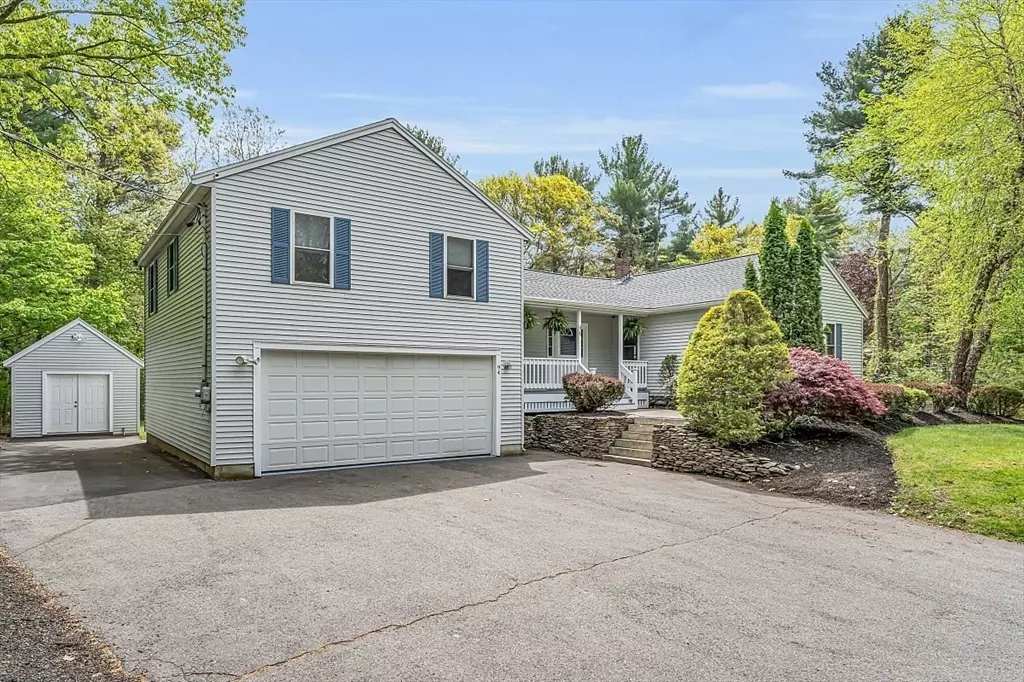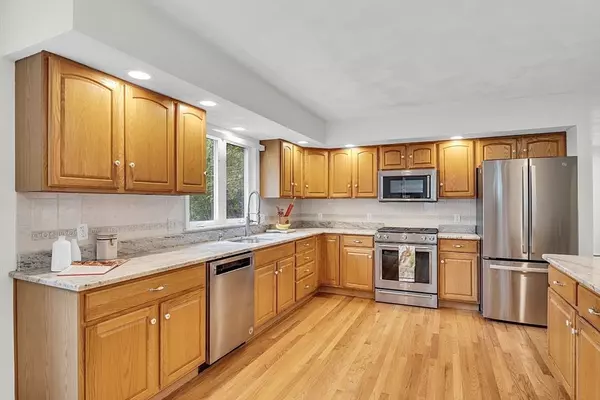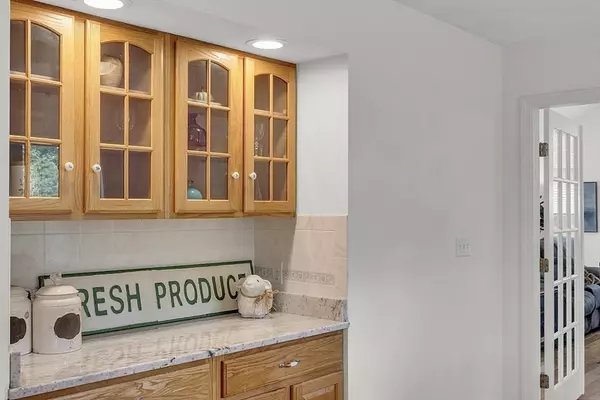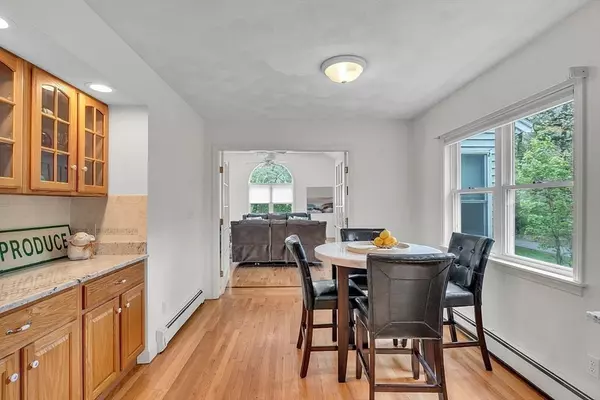$900,000
$899,888
For more information regarding the value of a property, please contact us for a free consultation.
3 Beds
3.5 Baths
3,166 SqFt
SOLD DATE : 06/28/2024
Key Details
Sold Price $900,000
Property Type Single Family Home
Sub Type Single Family Residence
Listing Status Sold
Purchase Type For Sale
Square Footage 3,166 sqft
Price per Sqft $284
MLS Listing ID 73239242
Sold Date 06/28/24
Bedrooms 3
Full Baths 3
Half Baths 1
HOA Y/N false
Year Built 1925
Annual Tax Amount $7,772
Tax Year 2024
Lot Size 0.540 Acres
Acres 0.54
Property Description
Stunning Multi level home great space for everyone! Oversized country kitchen w/granite counters,hardwood floors .Enter thru 2 sets of french doors into a wonderful enjoyable size family great room w/palladium window, vaulted ceiling, slider to large maintenance free deck.This room has lots of windows overlooking beautiful 1/2+acre yard w/ custom circular paver patio&stone fire pit. Grand dining room w/hardwood flooring.3 delightful size bedrooms & 2 recently updated full baths.1st floor home office. Lower level offers one large room w/ a 2nd kitchen fully permitted,additional rm & new full bath & wash&dryer which allows for extended family..So many updates in this home: brand new roof,on demand tankless hot water & gas heating system ( 3-5 yrs), 2 gas stoves ( in DR & family great rm),all 3 1/2 baths are recently renovated,exterior lighting, garage heated with brand new epoxy floor, some trim replaced with Azek. So much more !Come take a look !
Location
State MA
County Essex
Zoning res
Direction Route 114 to Boston Street
Rooms
Family Room Cathedral Ceiling(s), Ceiling Fan(s), Vaulted Ceiling(s), Flooring - Wood, French Doors, Cable Hookup, Deck - Exterior, Exterior Access, Open Floorplan, Recessed Lighting, Remodeled, Slider, Gas Stove
Basement Full, Partially Finished, Walk-Out Access, Interior Entry, Concrete
Primary Bedroom Level Second
Dining Room Flooring - Hardwood, Open Floorplan, Recessed Lighting, Remodeled, Gas Stove
Kitchen Flooring - Hardwood, Flooring - Stone/Ceramic Tile, Dining Area, Countertops - Stone/Granite/Solid, Countertops - Upgraded, Breakfast Bar / Nook, Cabinets - Upgraded, Country Kitchen, Open Floorplan, Recessed Lighting, Remodeled, Stainless Steel Appliances, Gas Stove
Interior
Interior Features Open Floorplan, Recessed Lighting, Countertops - Stone/Granite/Solid, Countertops - Upgraded, Cabinets - Upgraded, Ceiling Fan(s), Closet, Bathroom - Half, Play Room, Kitchen, Home Office, Bathroom
Heating Baseboard, Natural Gas, Fireplace(s)
Cooling None
Flooring Wood, Tile, Carpet, Concrete, Laminate, Hardwood, Flooring - Stone/Ceramic Tile
Appliance Gas Water Heater, Tankless Water Heater, Water Heater, Range, Dishwasher, Microwave, Refrigerator, Washer, Dryer, Washer/Dryer, Stainless Steel Appliance(s), Plumbed For Ice Maker
Laundry Main Level, Electric Dryer Hookup, Washer Hookup, First Floor
Exterior
Exterior Feature Porch, Deck - Composite, Patio, Rain Gutters, Storage, Professional Landscaping, Decorative Lighting, Screens, Stone Wall
Garage Spaces 2.0
Community Features Shopping, Park, Walk/Jog Trails, Golf, Medical Facility, Laundromat, Bike Path, Conservation Area, House of Worship, Public School, Sidewalks
Utilities Available for Gas Range, for Gas Oven, for Electric Dryer, Washer Hookup, Icemaker Connection
View Y/N Yes
View Scenic View(s)
Roof Type Shingle
Total Parking Spaces 6
Garage Yes
Building
Lot Description Wooded, Level
Foundation Concrete Perimeter, Stone
Sewer Private Sewer
Water Public
Schools
Elementary Schools Howe Maning
Middle Schools Masco
High Schools Masco
Others
Senior Community false
Acceptable Financing Contract
Listing Terms Contract
Read Less Info
Want to know what your home might be worth? Contact us for a FREE valuation!

Our team is ready to help you sell your home for the highest possible price ASAP
Bought with Christopher Sweeney • Today Real Estate, Inc.

At Brad Hutchinson Real Estate, our main goal is simple: to assist buyers and sellers with making the best, most knowledgeable real estate decisions that are right for you. Whether you’re searching for houses for sale, commercial investment opportunities, or apartments for rent, our independent, committed staff is ready to assist you. We have over 60 years of experience serving clients in and around Melrose and Boston's North Shore.
193 Green Street, Melrose, Massachusetts, 02176, United States






