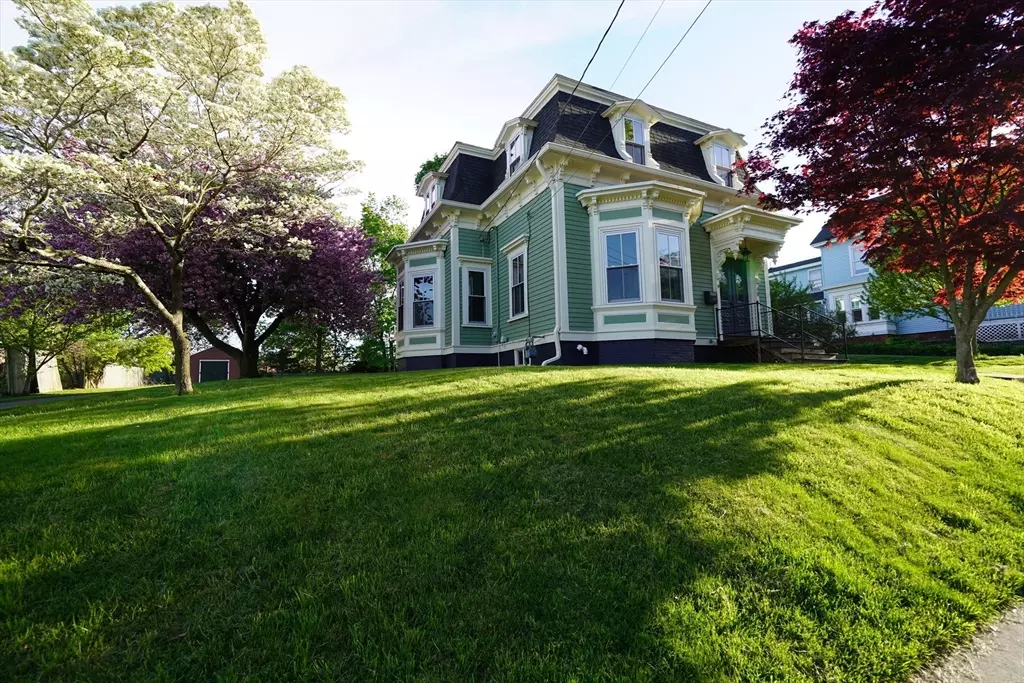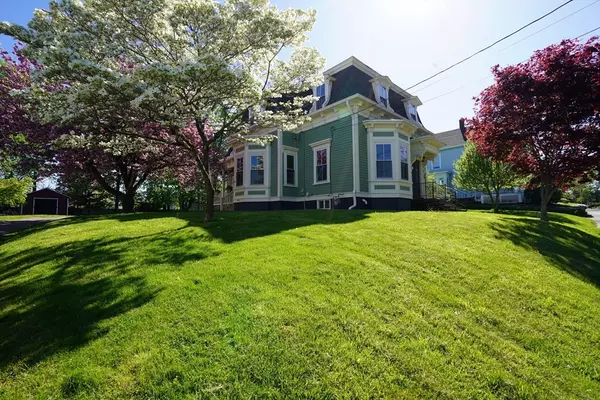$624,000
$575,000
8.5%For more information regarding the value of a property, please contact us for a free consultation.
5 Beds
1.5 Baths
3,848 SqFt
SOLD DATE : 06/27/2024
Key Details
Sold Price $624,000
Property Type Single Family Home
Sub Type Single Family Residence
Listing Status Sold
Purchase Type For Sale
Square Footage 3,848 sqft
Price per Sqft $162
MLS Listing ID 73235603
Sold Date 06/27/24
Style Victorian
Bedrooms 5
Full Baths 1
Half Baths 1
HOA Y/N false
Year Built 1876
Annual Tax Amount $6,070
Tax Year 2024
Lot Size 0.330 Acres
Acres 0.33
Property Description
1876 Queen Anne Victorian with a French inspired Mansard roof, intricate dormers & bay windows, located on a quiet side street within walking distance to downtown. Two beautifully curved staircases provide access to the upper level. A partially finished basement provides additional living & recreational space. Intricate Crown moulding and finish trim throughout. Custom kitchen cabinetry, natural Quartzite countertops, a Large Island and a Kohler Farmer’s Sink. A Vermont Castings wood stove warms the home on cold New England days. Beautiful Wood Floors, Architectural Shingles, Double Pane Windows with solid oak trim. The home was fully de-leaded in 2006. Electrical wiring and Plumbing updated. Newer Gas Furnace, Water Heater and Gutters. Oversized 12x24 Shed on a poured concrete pad. Too many updates & features to mention. All showings deferred until open house. Listing Agent is owner. Buyer to perform all due diligence. Measurements approx. ALL OFFERS DUE MONDAY MAY 13 @ 5pm.
Location
State MA
County Bristol
Zoning Residentia
Direction Route 1A to Grove Street
Rooms
Family Room Wood / Coal / Pellet Stove, Window(s) - Bay/Bow/Box
Basement Full, Partially Finished, Bulkhead, Concrete
Primary Bedroom Level Second
Dining Room Flooring - Hardwood
Kitchen Flooring - Stone/Ceramic Tile, Pantry, Countertops - Stone/Granite/Solid, Kitchen Island, Breakfast Bar / Nook, Cabinets - Upgraded, Remodeled, Stainless Steel Appliances, Gas Stove, Lighting - Overhead
Interior
Interior Features Cable Hookup, Open Floorplan, Closet, Game Room, Bonus Room, High Speed Internet
Heating Steam, Natural Gas, Wood, Wood Stove
Cooling Window Unit(s), None
Flooring Wood, Tile, Flooring - Stone/Ceramic Tile
Fireplaces Number 1
Appliance Gas Water Heater, Range, Dishwasher, Disposal, Microwave, Refrigerator, Washer, Dryer, Plumbed For Ice Maker
Laundry Flooring - Hardwood, Electric Dryer Hookup, Washer Hookup, First Floor
Exterior
Exterior Feature Porch, Rain Gutters
Community Features Public Transportation, Shopping, Pool, Tennis Court(s), Park, Walk/Jog Trails, Golf, Medical Facility, Laundromat, Conservation Area, Highway Access, House of Worship, Private School, Public School, T-Station, Sidewalks
Utilities Available for Gas Range, for Gas Oven, for Electric Dryer, Washer Hookup, Icemaker Connection
Roof Type Shingle
Total Parking Spaces 4
Garage No
Building
Lot Description Gentle Sloping, Level
Foundation Concrete Perimeter, Stone, Brick/Mortar
Sewer Public Sewer
Water Public
Others
Senior Community false
Read Less Info
Want to know what your home might be worth? Contact us for a FREE valuation!

Our team is ready to help you sell your home for the highest possible price ASAP
Bought with Sara Furtado • HomeSmart Professionals Real Estate

At Brad Hutchinson Real Estate, our main goal is simple: to assist buyers and sellers with making the best, most knowledgeable real estate decisions that are right for you. Whether you’re searching for houses for sale, commercial investment opportunities, or apartments for rent, our independent, committed staff is ready to assist you. We have over 60 years of experience serving clients in and around Melrose and Boston's North Shore.
193 Green Street, Melrose, Massachusetts, 02176, United States






