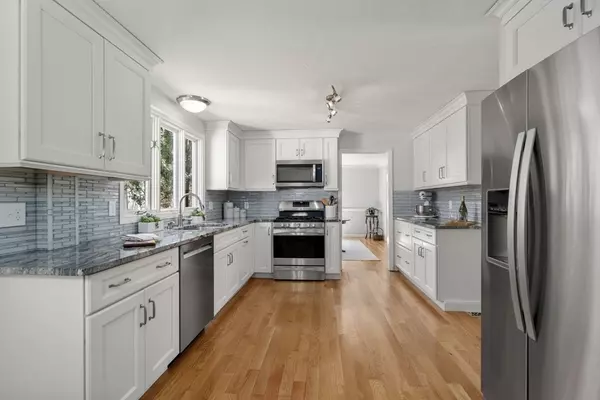$1,012,000
$890,000
13.7%For more information regarding the value of a property, please contact us for a free consultation.
4 Beds
2.5 Baths
2,376 SqFt
SOLD DATE : 06/26/2024
Key Details
Sold Price $1,012,000
Property Type Single Family Home
Sub Type Single Family Residence
Listing Status Sold
Purchase Type For Sale
Square Footage 2,376 sqft
Price per Sqft $425
Subdivision Valleywood
MLS Listing ID 73227114
Sold Date 06/26/24
Style Colonial
Bedrooms 4
Full Baths 2
Half Baths 1
HOA Y/N false
Year Built 1985
Annual Tax Amount $12,591
Tax Year 2024
Lot Size 1.460 Acres
Acres 1.46
Property Description
The search ends here! Discover this beautifully renovated colonial that perfectly blends modern comforts w/ classic charm. Central to this stunning home is the 2019 renovated kitchen w/ new cabinets, granite counters, glass tile backsplash, & stainless steel appliances. Unwind in the cozy family rm w/ a gas fireplace or host gatherings in the formal living & dining rms. 1st flr also features a powder rm & welcoming foyer. Upstairs, the owner's suite offers a walk-in closet & updated bath w/ an oversized tile shower & double vanity. 3 additional spacious bedrooms share a double vanity bathroom. Recent updates include new hardwood floors 2019 - living room, foyer, staircase, & upstairs hallway, & refinished floors in the dining rm, kitchen, & powder rm. The home's interior has been repainted over the past 5 years; 1 heating unit replaced in 2020 & 1 AC in 2020 & the other in 2021. Enjoy a screened-in porch & fire pit in the private, lush backyard. Move in & get ready for summer memories!
Location
State MA
County Middlesex
Zoning A
Direction West Main to West Elm To Valleywood
Rooms
Family Room Flooring - Wood, Crown Molding
Basement Full, Unfinished
Primary Bedroom Level Second
Dining Room Flooring - Hardwood, French Doors, Chair Rail, Lighting - Overhead, Crown Molding
Kitchen Flooring - Hardwood, Countertops - Stone/Granite/Solid, Cabinets - Upgraded, Stainless Steel Appliances, Gas Stove, Lighting - Overhead, Crown Molding
Interior
Interior Features Cathedral Ceiling(s)
Heating Central, Forced Air, Natural Gas
Cooling Central Air
Flooring Wood, Tile, Carpet, Laminate
Fireplaces Number 1
Fireplaces Type Family Room
Appliance Electric Water Heater, Range, Dishwasher, Microwave, Refrigerator, Washer, Dryer
Laundry In Basement
Exterior
Exterior Feature Porch - Screened, Deck - Wood, Rain Gutters, Storage, Garden
Garage Spaces 2.0
Community Features Shopping, Park, Walk/Jog Trails, Golf, Bike Path, Highway Access, Public School
Utilities Available for Gas Range
Roof Type Shingle
Total Parking Spaces 6
Garage Yes
Building
Lot Description Wooded
Foundation Concrete Perimeter
Sewer Private Sewer
Water Private
Schools
Elementary Schools Hopkinton E
Middle Schools Hopkinton M
High Schools Hopkinton H
Others
Senior Community false
Read Less Info
Want to know what your home might be worth? Contact us for a FREE valuation!

Our team is ready to help you sell your home for the highest possible price ASAP
Bought with The Lara & Chelsea Collaborative • Gibson Sotheby's International Realty

At Brad Hutchinson Real Estate, our main goal is simple: to assist buyers and sellers with making the best, most knowledgeable real estate decisions that are right for you. Whether you’re searching for houses for sale, commercial investment opportunities, or apartments for rent, our independent, committed staff is ready to assist you. We have over 60 years of experience serving clients in and around Melrose and Boston's North Shore.
193 Green Street, Melrose, Massachusetts, 02176, United States






