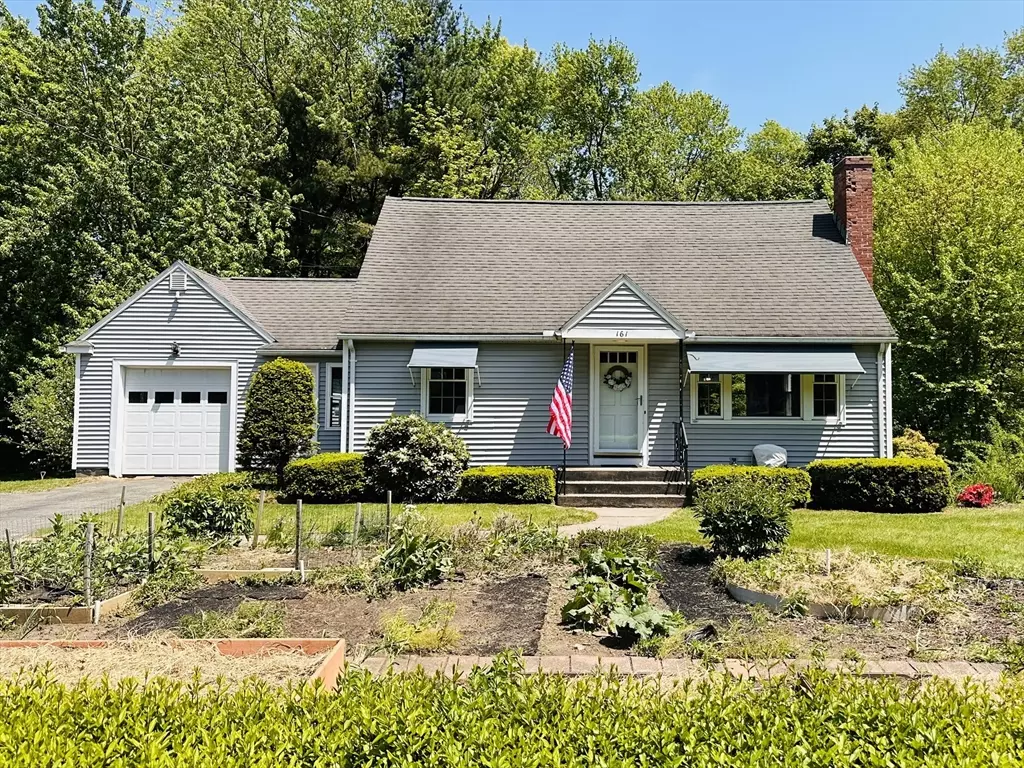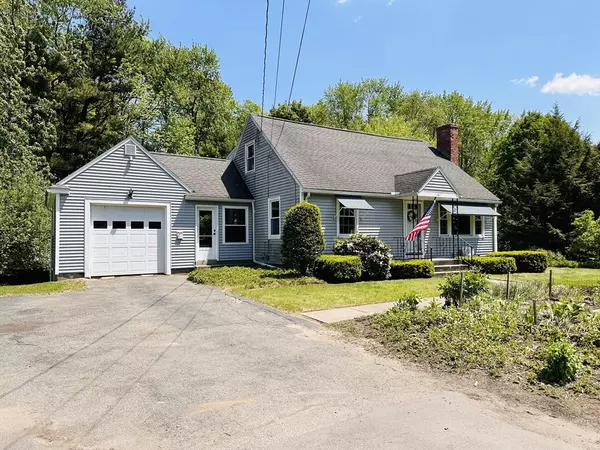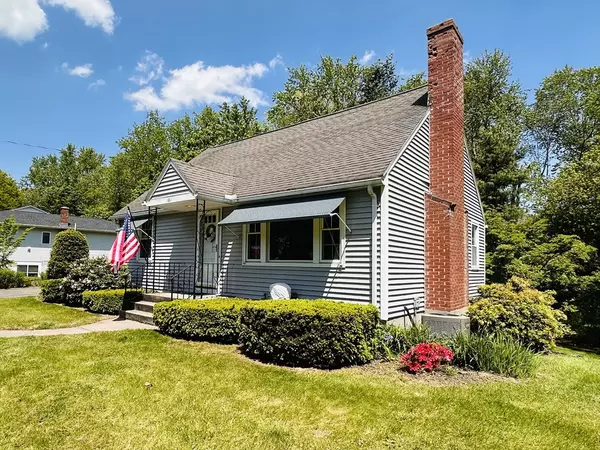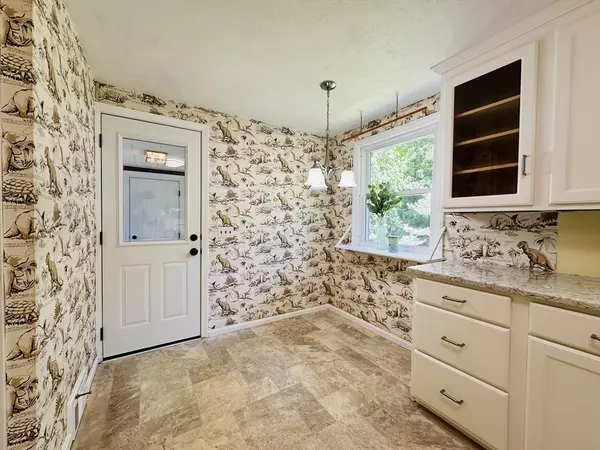$345,000
$325,000
6.2%For more information regarding the value of a property, please contact us for a free consultation.
3 Beds
1.5 Baths
1,344 SqFt
SOLD DATE : 06/21/2024
Key Details
Sold Price $345,000
Property Type Single Family Home
Sub Type Single Family Residence
Listing Status Sold
Purchase Type For Sale
Square Footage 1,344 sqft
Price per Sqft $256
MLS Listing ID 73237820
Sold Date 06/21/24
Style Cape
Bedrooms 3
Full Baths 1
Half Baths 1
HOA Y/N false
Year Built 1951
Annual Tax Amount $4,938
Tax Year 2024
Lot Size 0.410 Acres
Acres 0.41
Property Description
This charming Cape with a private backyard and garden area is ready and waiting for fresh ideas! The breezeway leading from the garage is a perfect place to hang up jackets and kick off dirty shoes before entering the eat-in kitchen with beautiful granite countertops. From family dinners to friendly hangouts, the open dining and living areas are a perfect fit, with hardwood floors throughout and east/west exposure allowing sunlight to stream in throughout the day. The 1st-floor bedroom and half-bath make this a great home for many lifestyles and just up the stairs, you will find 2 large bedrooms and a full bathroom including an updated shower/bath.
Location
State MA
County Hampshire
Zoning RA2
Direction 202 rotary to N. Main Street past W. Summit & River Rd home on right.
Rooms
Basement Full, Walk-Out Access
Dining Room Closet/Cabinets - Custom Built, Flooring - Wood, Lighting - Overhead
Kitchen Bathroom - Half, Closet, Dining Area, Gas Stove, Lighting - Pendant, Lighting - Overhead, Breezeway
Interior
Interior Features Lighting - Overhead
Heating Forced Air, Natural Gas
Cooling Central Air
Flooring Wood, Vinyl, Concrete
Fireplaces Number 1
Fireplaces Type Living Room
Appliance Gas Water Heater, Range, Dishwasher, Disposal, Refrigerator, Washer, Dryer, Range Hood
Laundry Gas Dryer Hookup, Washer Hookup
Exterior
Exterior Feature Balcony / Deck, Garden
Garage Spaces 1.0
Community Features Park, Golf, Conservation Area, Marina, Public School
Utilities Available for Gas Oven, for Gas Dryer, Washer Hookup
Roof Type Shingle
Total Parking Spaces 4
Garage Yes
Building
Lot Description Wooded, Cleared, Level, Sloped
Foundation Block
Sewer Public Sewer
Water Public
Architectural Style Cape
Schools
Elementary Schools Plains/Mosier
Middle Schools Michael E.Smith
High Schools S Hadley High
Others
Senior Community false
Read Less Info
Want to know what your home might be worth? Contact us for a FREE valuation!

Our team is ready to help you sell your home for the highest possible price ASAP
Bought with Ambre Theroux • Berkshire Hathaway Home Service New England Properties
At Brad Hutchinson Real Estate, our main goal is simple: to assist buyers and sellers with making the best, most knowledgeable real estate decisions that are right for you. Whether you’re searching for houses for sale, commercial investment opportunities, or apartments for rent, our independent, committed staff is ready to assist you. We have over 60 years of experience serving clients in and around Melrose and Boston's North Shore.
193 Green Street, Melrose, Massachusetts, 02176, United States






