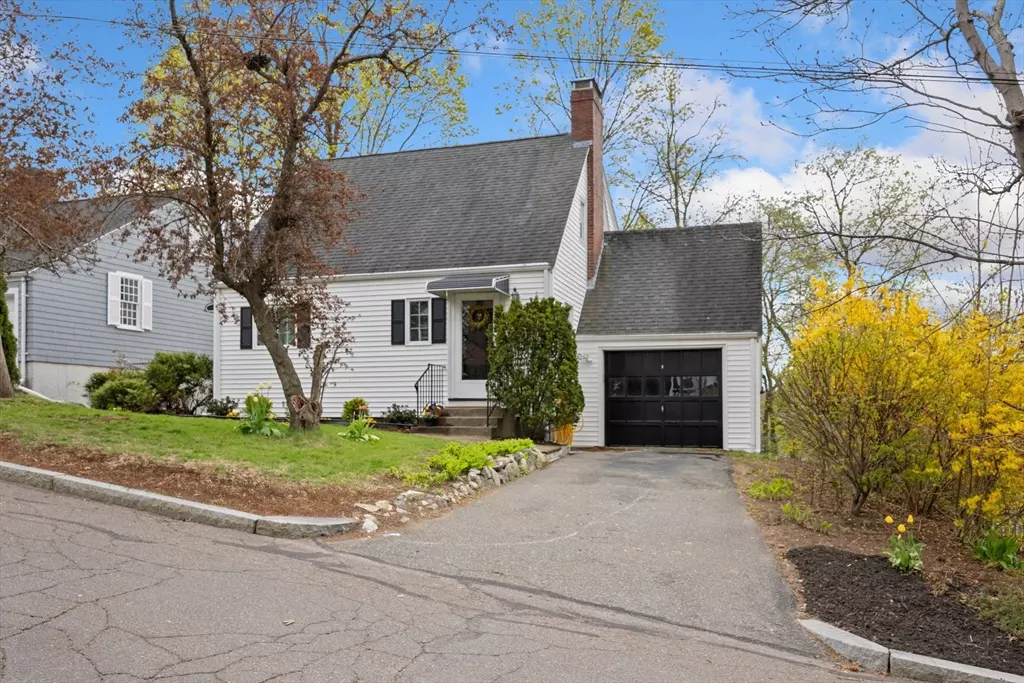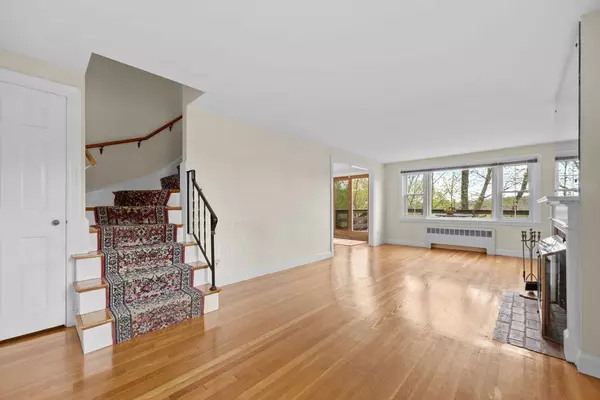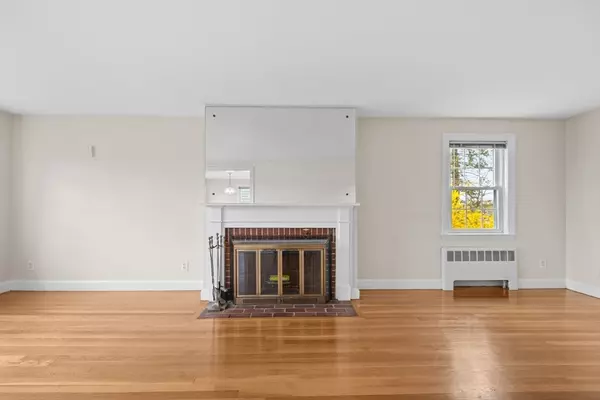$675,000
$589,000
14.6%For more information regarding the value of a property, please contact us for a free consultation.
2 Beds
1.5 Baths
1,469 SqFt
SOLD DATE : 06/18/2024
Key Details
Sold Price $675,000
Property Type Single Family Home
Sub Type Single Family Residence
Listing Status Sold
Purchase Type For Sale
Square Footage 1,469 sqft
Price per Sqft $459
Subdivision Boston Rock
MLS Listing ID 73231652
Sold Date 06/18/24
Style Cape
Bedrooms 2
Full Baths 1
Half Baths 1
HOA Y/N false
Year Built 1950
Annual Tax Amount $6,122
Tax Year 2024
Lot Size 6,098 Sqft
Acres 0.14
Property Description
Fantastic opportunity to get into Melrose & own this delightful home enjoyed by the same family for many years. Located in the highly desirable Boston Rock neighborhood, it offers a tranquil, private & pleasant setting yet so convenient to all the desired amenities! Five sun-filled rms plus a finished lower level with so much potential! The open concept living & dining rm shares views & access to a beautiful oversized deck. The fireplace living rm is a treat with a wall of windows welcoming you to the outside world. Hardwood flrs throughout 1st & 2nd levels, Anderson replacement windows & ample closet space. A spot for your grill just outside the kitchen door. Two generous-size bedrooms & a full bath on the 2nd flr. Lower level has a full walkout, laundry, half bath & sep zone heat! Future expansion possibilities! A commuters dream with nearby Oak Grove T Station (within a mile), Commuter Rail & bus line even closer, access to highways, Pine Banks Park & vibrant downtown Melrose!
Location
State MA
County Middlesex
Zoning URA
Direction Off Mount Vernon Street
Rooms
Family Room Closet, Exterior Access, Lighting - Overhead
Basement Finished, Walk-Out Access, Concrete
Primary Bedroom Level Second
Dining Room Flooring - Hardwood, Chair Rail, Exterior Access, Open Floorplan, Slider, Lighting - Overhead
Kitchen Flooring - Vinyl, Exterior Access
Interior
Heating Baseboard, Hot Water, Oil
Cooling None
Flooring Hardwood
Fireplaces Number 1
Fireplaces Type Living Room
Appliance Water Heater, Range, Dishwasher, Disposal
Laundry In Basement, Electric Dryer Hookup, Washer Hookup
Exterior
Exterior Feature Deck, Patio, Rain Gutters, Fenced Yard
Garage Spaces 1.0
Fence Fenced/Enclosed, Fenced
Community Features Public Transportation, Shopping, Pool, Tennis Court(s), Park, Walk/Jog Trails, Golf, Medical Facility, Laundromat, Conservation Area, Highway Access, House of Worship, Public School, T-Station
Utilities Available for Electric Range, for Electric Dryer, Washer Hookup
View Y/N Yes
View City View(s)
Roof Type Shingle
Total Parking Spaces 2
Garage Yes
Building
Foundation Block
Sewer Public Sewer
Water Public
Architectural Style Cape
Schools
Elementary Schools Apply
Middle Schools Mvmms
High Schools Mhs
Others
Senior Community false
Read Less Info
Want to know what your home might be worth? Contact us for a FREE valuation!

Our team is ready to help you sell your home for the highest possible price ASAP
Bought with Elisee Labrecque • RE/MAX Destiny
At Brad Hutchinson Real Estate, our main goal is simple: to assist buyers and sellers with making the best, most knowledgeable real estate decisions that are right for you. Whether you’re searching for houses for sale, commercial investment opportunities, or apartments for rent, our independent, committed staff is ready to assist you. We have over 60 years of experience serving clients in and around Melrose and Boston's North Shore.
193 Green Street, Melrose, Massachusetts, 02176, United States






