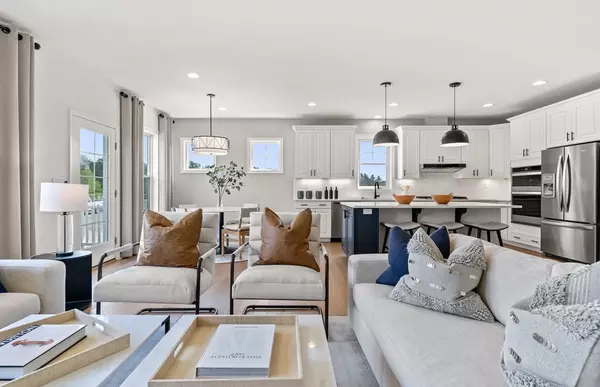$1,267,010
$1,270,210
0.3%For more information regarding the value of a property, please contact us for a free consultation.
3 Beds
2.5 Baths
2,143 SqFt
SOLD DATE : 06/17/2024
Key Details
Sold Price $1,267,010
Property Type Condo
Sub Type Condominium
Listing Status Sold
Purchase Type For Sale
Square Footage 2,143 sqft
Price per Sqft $591
MLS Listing ID 73168602
Sold Date 06/17/24
Bedrooms 3
Full Baths 2
Half Baths 1
HOA Fees $534/mo
Year Built 2023
Annual Tax Amount $8
Tax Year 2023
Property Description
Highland at Vale offers new construction townhomes in an unbeatable location. The Jackson is a beautiful open floor plan with plenty of space for family and friends. The kitchen is bright and spacious with tons of cabinets for storage, stainless steel appliances, and a large kitchen island. The oversized gathering room is the perfect space for entertaining or relaxing with your family. The many windows along the first floor fill the home with natural light. The second floor features 3 bedrooms, one of which is an oversized owner's suite with a spa-like owner's bath attached. All three bedrooms have large closets with an abundance of storage. Located in the desirable town of Woburn, you'll have easy access to the city as well as local shopping and entertainment.
Location
State MA
County Middlesex
Direction GPS 20 Hill Street, Woburn, MA 01801
Rooms
Basement Y
Primary Bedroom Level Second
Interior
Heating Natural Gas, Hydro Air
Cooling Central Air
Flooring Tile, Carpet, Engineered Hardwood
Appliance Oven, Disposal, Microwave, ENERGY STAR Qualified Dishwasher, Cooktop, Plumbed For Ice Maker
Laundry Second Floor, In Unit, Electric Dryer Hookup, Washer Hookup
Exterior
Exterior Feature Deck - Composite, Professional Landscaping, Sprinkler System
Garage Spaces 2.0
Community Features Public Transportation, Shopping, Walk/Jog Trails, Medical Facility, Bike Path, Highway Access, House of Worship, Public School, T-Station
Utilities Available for Gas Range, for Electric Dryer, Washer Hookup, Icemaker Connection
Roof Type Shingle
Total Parking Spaces 2
Garage Yes
Building
Story 2
Sewer Public Sewer
Water Public
Others
Pets Allowed Yes
Senior Community false
Read Less Info
Want to know what your home might be worth? Contact us for a FREE valuation!

Our team is ready to help you sell your home for the highest possible price ASAP
Bought with Jennifer Busa • Lamacchia Realty, Inc.

At Brad Hutchinson Real Estate, our main goal is simple: to assist buyers and sellers with making the best, most knowledgeable real estate decisions that are right for you. Whether you’re searching for houses for sale, commercial investment opportunities, or apartments for rent, our independent, committed staff is ready to assist you. We have over 60 years of experience serving clients in and around Melrose and Boston's North Shore.
193 Green Street, Melrose, Massachusetts, 02176, United States






