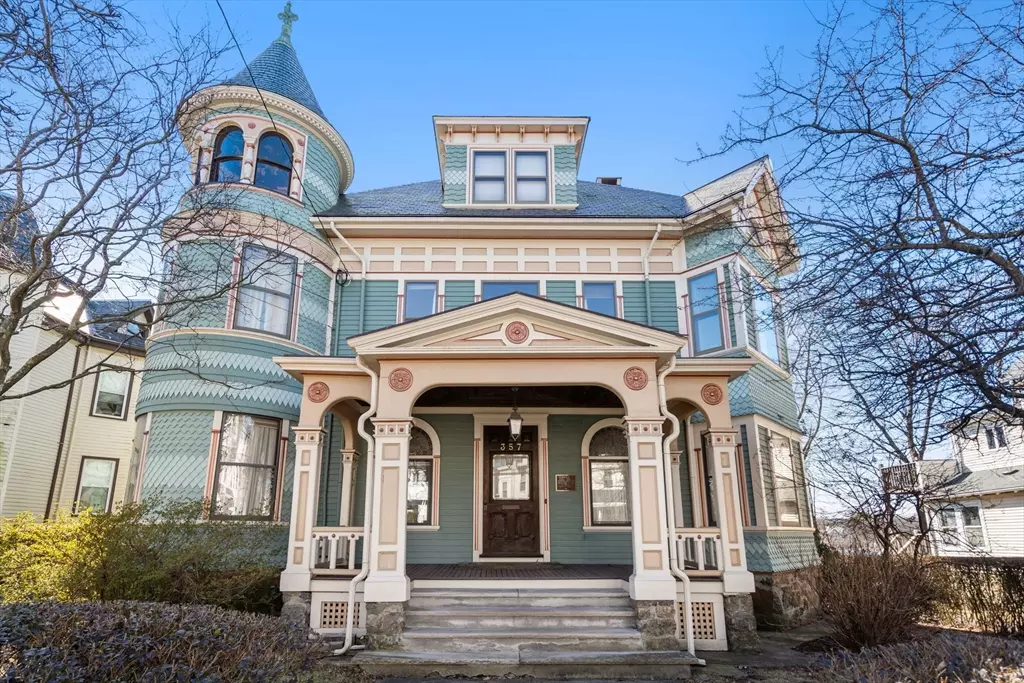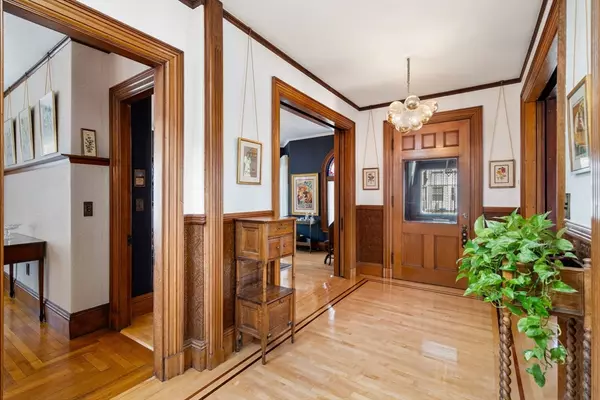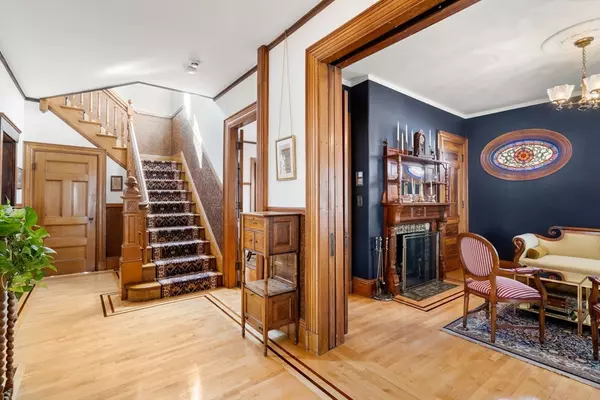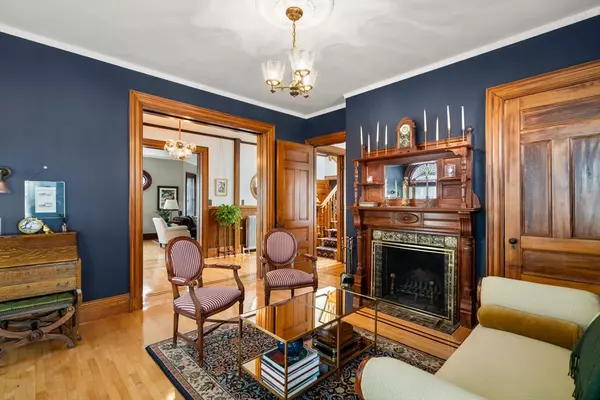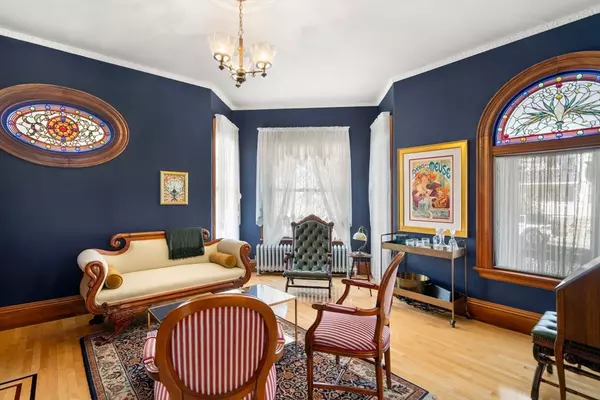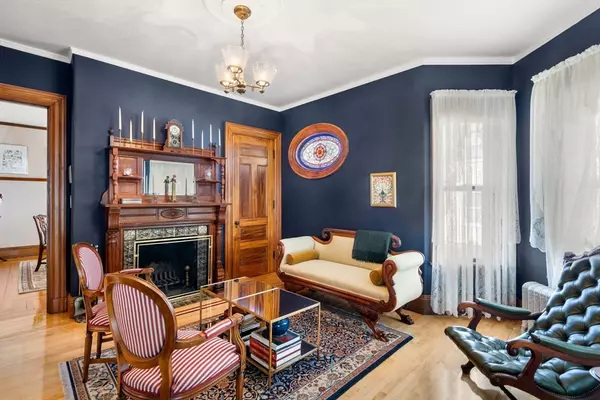$1,300,000
$1,195,000
8.8%For more information regarding the value of a property, please contact us for a free consultation.
5 Beds
2.5 Baths
3,490 SqFt
SOLD DATE : 06/14/2024
Key Details
Sold Price $1,300,000
Property Type Single Family Home
Sub Type Single Family Residence
Listing Status Sold
Purchase Type For Sale
Square Footage 3,490 sqft
Price per Sqft $372
MLS Listing ID 73222135
Sold Date 06/14/24
Style Victorian
Bedrooms 5
Full Baths 2
Half Baths 1
HOA Y/N false
Year Built 1892
Annual Tax Amount $12,191
Tax Year 2024
Lot Size 10,454 Sqft
Acres 0.24
Property Description
The F. W. Wetherbee House, built in 1892, stands as a testament to the grandeur & architectural beauty of the Queen Anne Victorian style. Meticulously restored & thoughtfully updated, the property blends original period detail w/modern convenience. Enter from a deep front porch into an entryway flanked by pocket doors. Ornate plaster medallions adorn the ceilings. Intricate millwork, picture moldings & original wall coverings in the dining room/hallways add texture & depth. The parlor features a wood-burning fireplace w/Trent tile surround, perfect for evenings by the fire. Large living room, updated kitchen, powder room & butler's pantry complete this level. The 2nd fr features three sizable bedrooms, family bath & expansive landing turned library w/ built-in bookshelves. Space abounds on the 3rd floor, including two add'l bedrooms, large bonus room, bath& kitchenette. Full walk-out lower level offers ample storage, updated systems. Near Charles River, Moody St. and Newton line.
Location
State MA
County Middlesex
Zoning RES
Direction Moody Street to Crescent Street
Rooms
Family Room Flooring - Wood, Window(s) - Stained Glass
Basement Full, Walk-Out Access
Primary Bedroom Level Second
Dining Room Flooring - Wood, Lighting - Pendant
Kitchen Bathroom - Half, Skylight, Dining Area, Countertops - Stone/Granite/Solid, Kitchen Island, Wet Bar, Exterior Access, Remodeled, Stainless Steel Appliances, Gas Stove
Interior
Interior Features Library, Great Room, Foyer
Heating Steam, Natural Gas
Cooling Window Unit(s)
Flooring Wood, Tile, Carpet, Bamboo, Stone / Slate, Flooring - Wood
Fireplaces Number 1
Fireplaces Type Family Room
Appliance Gas Water Heater
Laundry In Basement, Gas Dryer Hookup, Washer Hookup
Exterior
Exterior Feature Porch, Deck - Wood, Rain Gutters, Professional Landscaping, Garden
Garage Spaces 1.0
Community Features Public Transportation, Shopping, Park, Golf, Medical Facility, Highway Access, House of Worship, Private School, Public School, T-Station, University
Utilities Available for Gas Range, for Gas Dryer, Washer Hookup
Roof Type Slate
Total Parking Spaces 4
Garage Yes
Building
Foundation Stone
Sewer Public Sewer
Water Public
Schools
Elementary Schools Stanley
Middle Schools Mcdevitt
High Schools Whs
Others
Senior Community false
Read Less Info
Want to know what your home might be worth? Contact us for a FREE valuation!

Our team is ready to help you sell your home for the highest possible price ASAP
Bought with Brian Kenneally • Keller Williams Realty

At Brad Hutchinson Real Estate, our main goal is simple: to assist buyers and sellers with making the best, most knowledgeable real estate decisions that are right for you. Whether you’re searching for houses for sale, commercial investment opportunities, or apartments for rent, our independent, committed staff is ready to assist you. We have over 60 years of experience serving clients in and around Melrose and Boston's North Shore.
193 Green Street, Melrose, Massachusetts, 02176, United States

