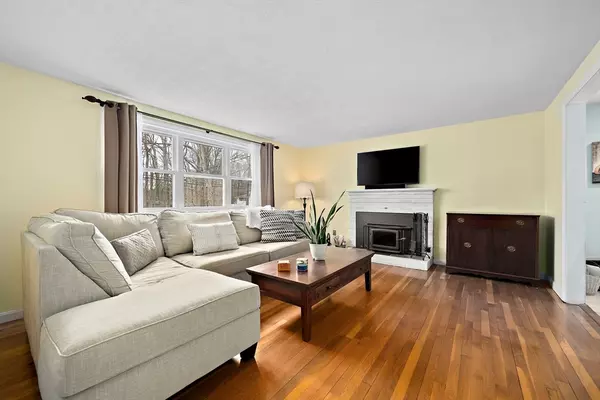$685,000
$659,900
3.8%For more information regarding the value of a property, please contact us for a free consultation.
4 Beds
1 Bath
1,985 SqFt
SOLD DATE : 06/12/2024
Key Details
Sold Price $685,000
Property Type Single Family Home
Sub Type Single Family Residence
Listing Status Sold
Purchase Type For Sale
Square Footage 1,985 sqft
Price per Sqft $345
MLS Listing ID 73223113
Sold Date 06/12/24
Style Raised Ranch,Split Entry
Bedrooms 4
Full Baths 1
HOA Y/N false
Year Built 1968
Annual Tax Amount $7,270
Tax Year 2023
Lot Size 0.690 Acres
Acres 0.69
Property Description
Showings by Appt Now or visit us at the Open House Sunday 12-1:30. Discover this updated split-level gem in North Hanover, perfectly situated on a spacious and fenced-in corner lot. With easy highway access and proximity to shops and restaurants, convenience is key. This home shines with fresh landscaping and a welcoming entrance. Inside, modern updates meet open and functional living across bright, split-level spaces. The wide open kitchen boasts stainless steel appliances and loads of granite countertop space, while adjacent dining and beautiful sunroom overlook the fenced yard. 3 Bedrooms upstairs are generous in size with hardwood floors and plenty of closet space. The lower level has a large front-to-back family room with a fireplace and full-size windows, a small office or additional storage, and a versatile space for sleep, play, or work! A blend of style, comfort, and prime location, this home is a must-see. Offers, if any should be submitted by Monday evening 12 pm.
Location
State MA
County Plymouth
Zoning res
Direction Dillingham to Woodland
Rooms
Family Room Flooring - Wall to Wall Carpet
Basement Full, Finished, Partially Finished, Walk-Out Access, Interior Entry, Sump Pump, Concrete
Primary Bedroom Level First
Dining Room Flooring - Hardwood
Kitchen Flooring - Stone/Ceramic Tile, Window(s) - Bay/Bow/Box, Dining Area, Countertops - Stone/Granite/Solid, Kitchen Island, Open Floorplan, Recessed Lighting, Stainless Steel Appliances, Peninsula, Lighting - Pendant
Interior
Interior Features Cathedral Ceiling(s), Countertops - Stone/Granite/Solid, Recessed Lighting, Home Office, Sun Room
Heating Baseboard, Oil
Cooling Window Unit(s)
Flooring Tile, Carpet, Hardwood, Flooring - Wall to Wall Carpet, Laminate
Fireplaces Number 2
Fireplaces Type Family Room
Appliance Water Heater, Range, Dishwasher, Microwave, Refrigerator
Laundry In Basement
Exterior
Exterior Feature Deck, Rain Gutters, Storage, Professional Landscaping
Fence Fenced/Enclosed
Community Features Shopping, Pool, Tennis Court(s), Park, Walk/Jog Trails, Stable(s), Bike Path, Conservation Area, Highway Access, House of Worship
Utilities Available for Electric Range
Roof Type Shingle
Total Parking Spaces 6
Garage No
Building
Lot Description Wooded
Foundation Concrete Perimeter
Sewer Private Sewer
Water Public
Architectural Style Raised Ranch, Split Entry
Schools
Elementary Schools Center / Sylve
Middle Schools Hms
High Schools Hhs
Others
Senior Community false
Read Less Info
Want to know what your home might be worth? Contact us for a FREE valuation!

Our team is ready to help you sell your home for the highest possible price ASAP
Bought with Heather Mullin • Escalate Real Estate
At Brad Hutchinson Real Estate, our main goal is simple: to assist buyers and sellers with making the best, most knowledgeable real estate decisions that are right for you. Whether you’re searching for houses for sale, commercial investment opportunities, or apartments for rent, our independent, committed staff is ready to assist you. We have over 60 years of experience serving clients in and around Melrose and Boston's North Shore.
193 Green Street, Melrose, Massachusetts, 02176, United States






