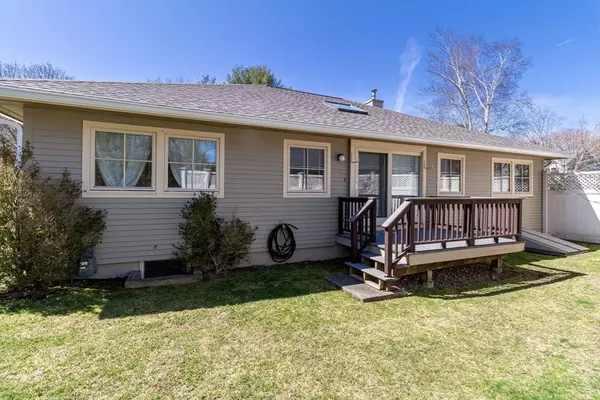$615,000
$560,000
9.8%For more information regarding the value of a property, please contact us for a free consultation.
2 Beds
2 Baths
1,286 SqFt
SOLD DATE : 05/30/2024
Key Details
Sold Price $615,000
Property Type Condo
Sub Type Condominium
Listing Status Sold
Purchase Type For Sale
Square Footage 1,286 sqft
Price per Sqft $478
MLS Listing ID 73222598
Sold Date 05/30/24
Bedrooms 2
Full Baths 2
HOA Fees $552/mo
Year Built 1989
Annual Tax Amount $6,269
Tax Year 2024
Property Description
Fabulous detached ranch style condo situated at the end of a cul-de-sac in highly desirable Cannon Forge. Convenient one level living features updated kitchen with granite counters, SS appliances, and eat-in breakfast nook. The sunny and bright dining room and living room area is great for entertaining with its vaulted ceiling, skylight, custom built-ins, and glass slider to a private deck and yard area. Primary bedroom features hardwood floors, ample closet space, and updated full bathroom with tiled walk-in shower. A second bedroom (or office) with hardwood floors and beautiful built-ins as well as a second full bathroom with laundry complete the first floor. Basement provides plenty of storage and versatile opportunity to finish for expanding the living space. 1 car attached garage. Charming farmers porch for enjoying the outdoors. Association includes clubhouse, fitness room, in-ground swimming pool, basketball and tennis courts, and playground.
Location
State MA
County Norfolk
Zoning res
Direction Cocasset St to Cannon Forge Dr onto Independence Dr
Rooms
Basement Y
Primary Bedroom Level First
Dining Room Cathedral Ceiling(s), Flooring - Hardwood, Lighting - Overhead
Kitchen Flooring - Hardwood, Dining Area, Countertops - Stone/Granite/Solid, Recessed Lighting, Stainless Steel Appliances
Interior
Interior Features Closet, Entrance Foyer
Heating Forced Air
Cooling Central Air
Flooring Tile, Hardwood, Flooring - Hardwood
Appliance Range, Dishwasher, Microwave, Refrigerator, Washer, Dryer
Laundry Bathroom - Full, Flooring - Stone/Ceramic Tile, First Floor, In Unit, Gas Dryer Hookup, Washer Hookup
Exterior
Exterior Feature Porch, Deck
Garage Spaces 1.0
Pool Association, In Ground
Community Features Shopping, Park, Highway Access, House of Worship, Public School
Utilities Available for Gas Range, for Electric Range, for Gas Dryer, Washer Hookup
Roof Type Shingle
Total Parking Spaces 1
Garage Yes
Building
Story 1
Sewer Public Sewer
Water Public
Others
Pets Allowed Yes
Senior Community false
Read Less Info
Want to know what your home might be worth? Contact us for a FREE valuation!

Our team is ready to help you sell your home for the highest possible price ASAP
Bought with Sheryle DeGirolamo • Kensington Real Estate Brokerage

At Brad Hutchinson Real Estate, our main goal is simple: to assist buyers and sellers with making the best, most knowledgeable real estate decisions that are right for you. Whether you’re searching for houses for sale, commercial investment opportunities, or apartments for rent, our independent, committed staff is ready to assist you. We have over 60 years of experience serving clients in and around Melrose and Boston's North Shore.
193 Green Street, Melrose, Massachusetts, 02176, United States






