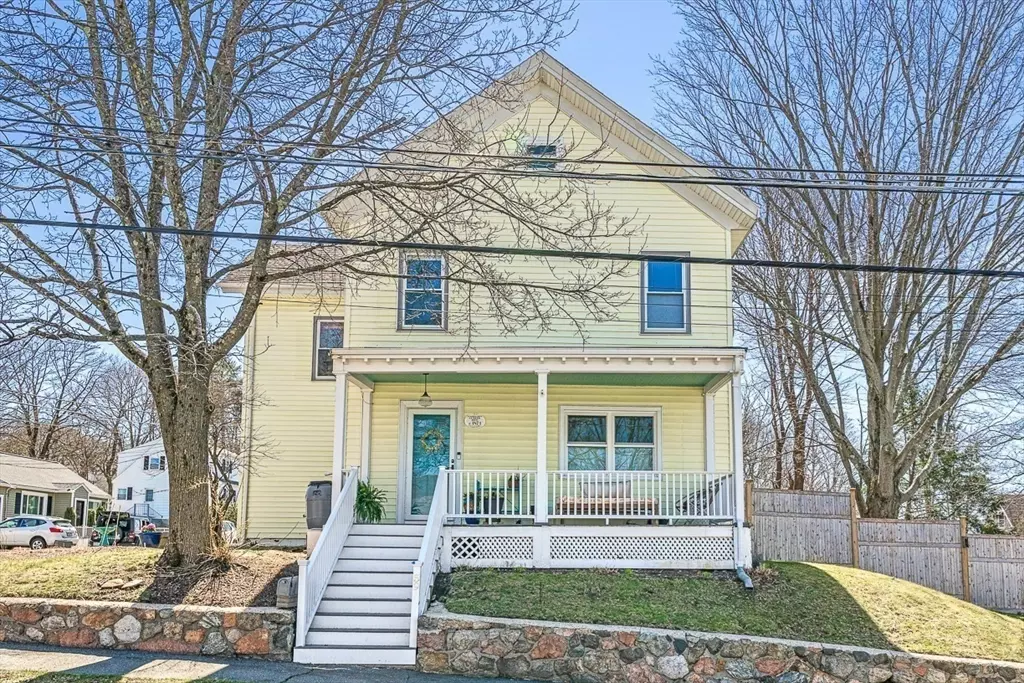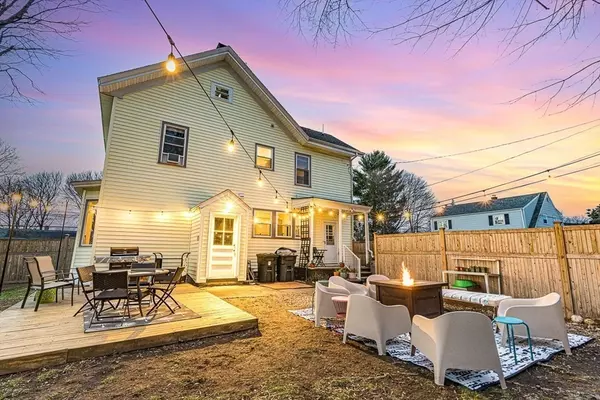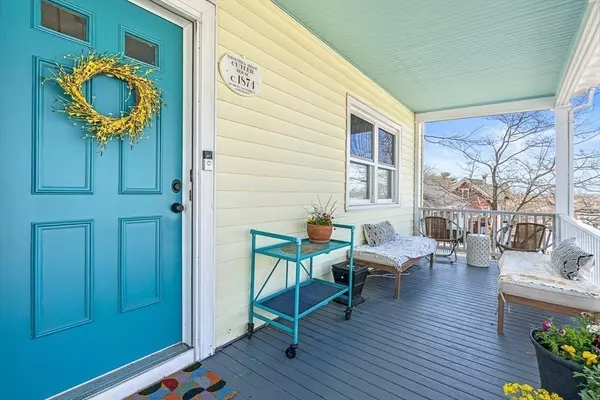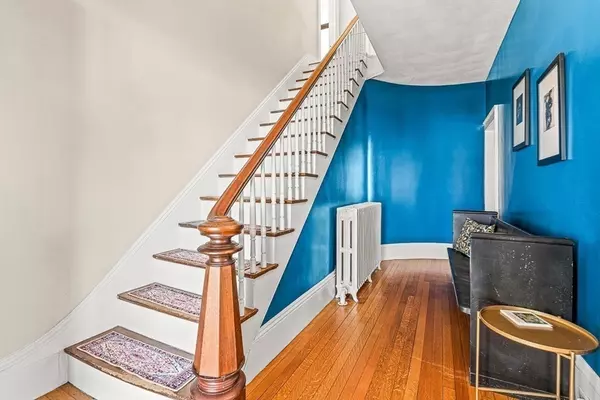$860,000
$849,000
1.3%For more information regarding the value of a property, please contact us for a free consultation.
5 Beds
1.5 Baths
2,406 SqFt
SOLD DATE : 05/30/2024
Key Details
Sold Price $860,000
Property Type Single Family Home
Sub Type Single Family Residence
Listing Status Sold
Purchase Type For Sale
Square Footage 2,406 sqft
Price per Sqft $357
MLS Listing ID 73222300
Sold Date 05/30/24
Style Colonial
Bedrooms 5
Full Baths 1
Half Baths 1
HOA Y/N false
Year Built 1890
Annual Tax Amount $5,098
Tax Year 2024
Lot Size 7,840 Sqft
Acres 0.18
Property Description
Welcome to this captivating 5-bedroom, 1.5-bathroom historic home nestled in the heart of Woburn. Built in 1890, this meticulously maintained residence seamlessly blends historic charm with modern comforts.Upon entry, the original hardwood floors welcome you, leading to the beautifully renovated kitchen. With high-end finishes and stainless steel appliances, it's ideal for both gatherings and intimate family dinners. A newly added half bathroom w/laundry on the first floor enhances convenience, while the adjacent mudroom offers ample storage space.Ascend to the upper floors to discover tastefully finished bedrooms, offering versatility as a guest suite, home office, or personal sanctuary, with serene views of the surrounding landscape.Outside, the fenced-in yard beckons—an oasis of lush greenery with stunning sunset views. Perfect for outdoor entertaining or quiet relaxation, it provides a peaceful escape from the bustle of everyday life. Walkable to the downtown area & shops.
Location
State MA
County Middlesex
Zoning R-2
Direction Green, Fulton to Fowle or Main St. to Fowle
Rooms
Basement Full, Bulkhead, Concrete, Unfinished
Primary Bedroom Level Second
Dining Room Flooring - Hardwood, Window(s) - Bay/Bow/Box, Wine Chiller, Lighting - Pendant, Crown Molding
Kitchen Bathroom - Half, Flooring - Hardwood, Window(s) - Picture, Countertops - Stone/Granite/Solid, Countertops - Upgraded, Kitchen Island, Cable Hookup, Exterior Access, Recessed Lighting, Remodeled, Stainless Steel Appliances, Lighting - Overhead
Interior
Interior Features Closet, Mud Room, Internet Available - Unknown
Heating Electric Baseboard, Steam, Oil
Cooling Window Unit(s)
Flooring Wood, Tile, Carpet
Fireplaces Number 1
Fireplaces Type Dining Room
Appliance Gas Water Heater, Range, Dishwasher, Disposal, Microwave, Refrigerator, Washer, Dryer, Plumbed For Ice Maker
Laundry Electric Dryer Hookup, Washer Hookup
Exterior
Exterior Feature Porch, Deck, Patio, Rain Gutters, Storage, Decorative Lighting, Fenced Yard, Garden
Fence Fenced/Enclosed, Fenced
Community Features Public Transportation, Shopping, House of Worship, Public School
Utilities Available for Gas Range, for Electric Oven, for Electric Dryer, Washer Hookup, Icemaker Connection
Roof Type Shingle
Total Parking Spaces 5
Garage No
Building
Lot Description Corner Lot, Gentle Sloping
Foundation Stone
Sewer Public Sewer
Water Public
Schools
Elementary Schools Shamrock
Middle Schools Joyce
High Schools Whs
Others
Senior Community false
Read Less Info
Want to know what your home might be worth? Contact us for a FREE valuation!

Our team is ready to help you sell your home for the highest possible price ASAP
Bought with Marina Belyea • Compass

At Brad Hutchinson Real Estate, our main goal is simple: to assist buyers and sellers with making the best, most knowledgeable real estate decisions that are right for you. Whether you’re searching for houses for sale, commercial investment opportunities, or apartments for rent, our independent, committed staff is ready to assist you. We have over 60 years of experience serving clients in and around Melrose and Boston's North Shore.
193 Green Street, Melrose, Massachusetts, 02176, United States






