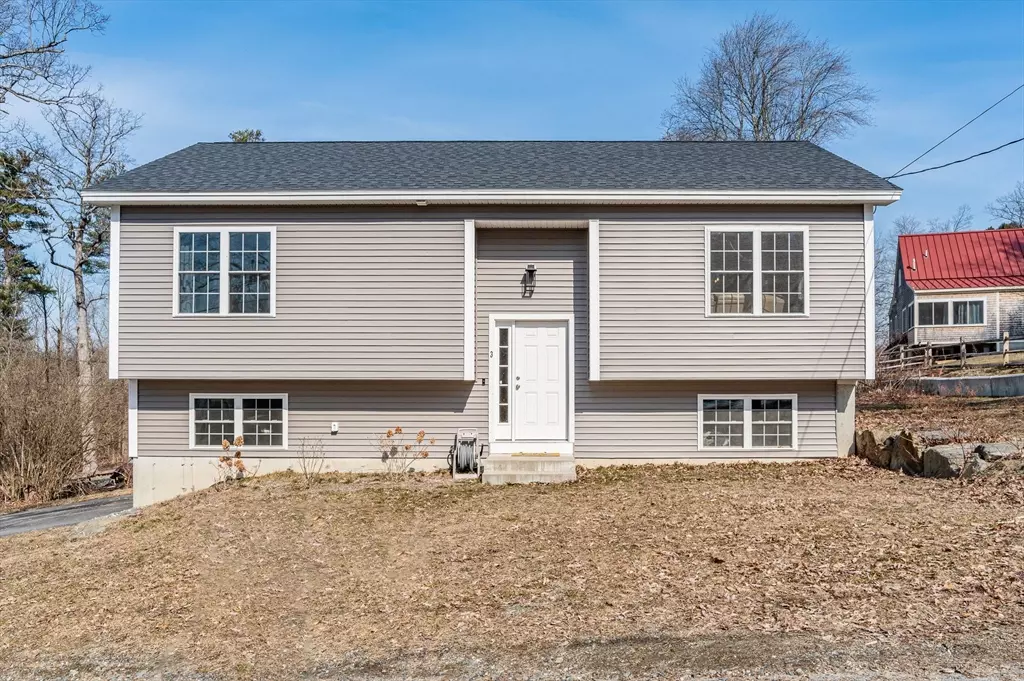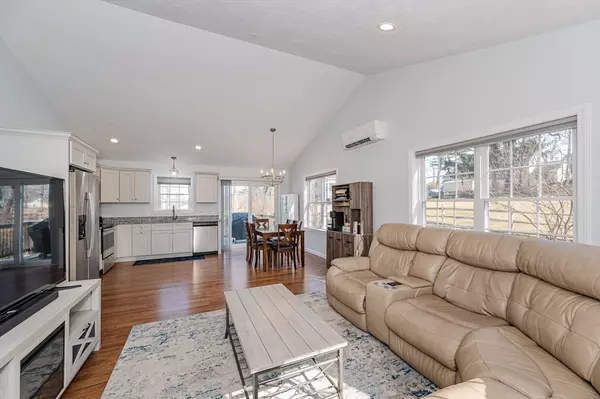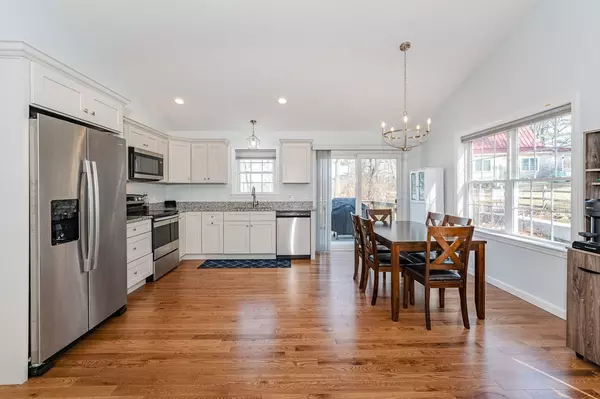$445,000
$419,900
6.0%For more information regarding the value of a property, please contact us for a free consultation.
2 Beds
2.5 Baths
1,408 SqFt
SOLD DATE : 05/29/2024
Key Details
Sold Price $445,000
Property Type Single Family Home
Sub Type Single Family Residence
Listing Status Sold
Purchase Type For Sale
Square Footage 1,408 sqft
Price per Sqft $316
Subdivision Scma
MLS Listing ID 73209456
Sold Date 05/29/24
Style Raised Ranch
Bedrooms 2
Full Baths 2
Half Baths 1
HOA Fees $175/mo
HOA Y/N true
Year Built 2022
Annual Tax Amount $5,510
Tax Year 2024
Lot Size 8,712 Sqft
Acres 0.2
Property Description
Step into modern living with this energy-efficient, electric home, meticulously crafted in 2022. Designed with year-round comfort in mind, each room is equipped with a ductless mini-split system. The main level captivates with its hardwood flooring, flowing seamlessly through an open-concept living room and eat-in kitchen area, both crowned with a striking vaulted ceiling. The kitchen dazzles with its SS appliances, granite, and a separate dining space, ideal for gatherings. The primary bedroom suite offers a private sanctuary with a full bathroom, while the second bedroom is generously sized and is served by the full guest bath down the hall. Venture downstairs to discover a massive room, currently utilized as a home office and family room, complete with a convenient 1/2 bath. The lower level also hosts the laundry area, smartly positioned for ease and efficiency. The convenience extends outside with a 2-car garage and a massive driveway for entertaining. *Offer deadline: Monday 6pm.
Location
State MA
County Worcester
Zoning Res
Direction Worcester Rd. (Rt12) to Campground Rd, Right on Broadway Ave, Right on Trinity Ave, Home is on Left
Rooms
Family Room Bathroom - Half, Flooring - Vinyl, Recessed Lighting
Basement Full, Finished, Garage Access
Primary Bedroom Level First
Kitchen Flooring - Hardwood, Dining Area, Countertops - Stone/Granite/Solid, Cabinets - Upgraded, Deck - Exterior, Exterior Access, Open Floorplan, Recessed Lighting, Stainless Steel Appliances, Lighting - Pendant
Interior
Interior Features Lighting - Overhead, Entrance Foyer, Internet Available - Unknown
Heating Electric, Ductless
Cooling Ductless
Flooring Tile, Vinyl, Hardwood, Flooring - Hardwood
Appliance Electric Water Heater, Water Heater, Range, Dishwasher, Microwave, Refrigerator, Plumbed For Ice Maker
Laundry Flooring - Vinyl, Electric Dryer Hookup, Washer Hookup, Lighting - Overhead, Closet - Double, In Basement
Exterior
Exterior Feature Deck - Wood, Stone Wall
Garage Spaces 2.0
Community Features Shopping, Park, Walk/Jog Trails, Bike Path, Conservation Area
Utilities Available for Electric Range, for Electric Dryer, Washer Hookup, Icemaker Connection
Waterfront Description Beach Front,Lake/Pond,3/10 to 1/2 Mile To Beach,Beach Ownership(Public)
Roof Type Shingle
Total Parking Spaces 7
Garage Yes
Building
Lot Description Corner Lot, Gentle Sloping
Foundation Concrete Perimeter
Sewer Private Sewer
Water Public
Architectural Style Raised Ranch
Schools
Elementary Schools Houghton
Middle Schools Chocksett
High Schools Wachusett Reg.
Others
Senior Community false
Read Less Info
Want to know what your home might be worth? Contact us for a FREE valuation!

Our team is ready to help you sell your home for the highest possible price ASAP
Bought with Kathleen Capobianco • Lamacchia Realty, Inc.
At Brad Hutchinson Real Estate, our main goal is simple: to assist buyers and sellers with making the best, most knowledgeable real estate decisions that are right for you. Whether you’re searching for houses for sale, commercial investment opportunities, or apartments for rent, our independent, committed staff is ready to assist you. We have over 60 years of experience serving clients in and around Melrose and Boston's North Shore.
193 Green Street, Melrose, Massachusetts, 02176, United States






