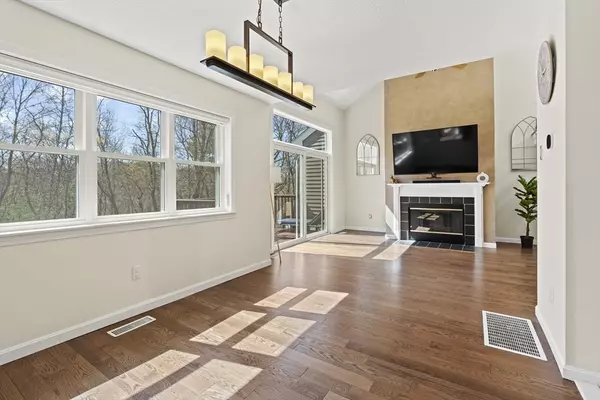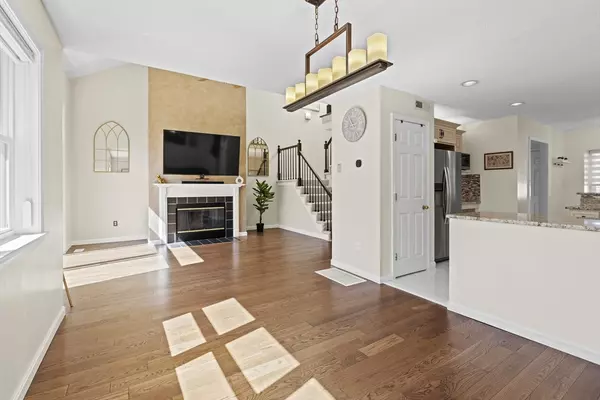$941,000
$835,000
12.7%For more information regarding the value of a property, please contact us for a free consultation.
3 Beds
3.5 Baths
2,280 SqFt
SOLD DATE : 05/23/2024
Key Details
Sold Price $941,000
Property Type Condo
Sub Type Condominium
Listing Status Sold
Purchase Type For Sale
Square Footage 2,280 sqft
Price per Sqft $412
MLS Listing ID 73228000
Sold Date 05/23/24
Bedrooms 3
Full Baths 3
Half Baths 1
HOA Fees $665/mo
Year Built 1988
Annual Tax Amount $6,601
Tax Year 2024
Property Description
Offer Accepted!! Welcome Home! Nestled in a serene cul-de-sac, this charming abode offers the perfect blend of tranquility and convenience. This 3 bedrooms, 3.5 baths situated at the very top of the hill. The York Style floor plan with 3 floors of living space, all hardwood floors, cathedral ceilings, new kitchen, all new bathrooms and windows! Loaded with natural light that living room with cathedral ceiling opens to a private deck through the new big sliding door. The kitchen is seamlessly connected to the breakfast area and dining room. Second floor primary suite comes with 2 walk-in closet, and updated bathroom with both shower and a bathtub. The 2nd bedroom offers a walk in closet and custom built ins. Enjoy unparalleled privacy as you unwind in your expansive backyard, ideal for hosting gatherings or simply basking in the beauty of nature. And let's not forget the breathtaking views that await you, ensuring every day starts and ends on a picturesque note.
Location
State MA
County Middlesex
Zoning Res
Direction Lexington Street to Bishops Forest Drive. Please use Google Map.
Rooms
Family Room Flooring - Wall to Wall Carpet, Lighting - Overhead
Basement Y
Primary Bedroom Level Second
Dining Room Flooring - Hardwood, Lighting - Overhead
Kitchen Flooring - Marble, Window(s) - Bay/Bow/Box, Dining Area
Interior
Heating Central
Cooling Central Air
Flooring Carpet, Hardwood
Fireplaces Number 1
Fireplaces Type Living Room
Appliance Range, Dishwasher, Disposal, Microwave, Refrigerator, Washer, Dryer
Laundry In Unit, Electric Dryer Hookup
Exterior
Exterior Feature Porch, Deck
Garage Spaces 1.0
Community Features Public Transportation, Shopping, Pool, Tennis Court(s), Park, Walk/Jog Trails, Medical Facility, Bike Path, Conservation Area, Highway Access, Private School, Public School
Utilities Available for Electric Range, for Electric Oven, for Electric Dryer
Roof Type Shingle
Total Parking Spaces 1
Garage Yes
Building
Story 1
Sewer Public Sewer
Water Public
Schools
Elementary Schools Northeast
Middle Schools Kennedy
High Schools Waltham
Others
Senior Community false
Read Less Info
Want to know what your home might be worth? Contact us for a FREE valuation!

Our team is ready to help you sell your home for the highest possible price ASAP
Bought with Gayle Winters & Co. Team • Compass
At Brad Hutchinson Real Estate, our main goal is simple: to assist buyers and sellers with making the best, most knowledgeable real estate decisions that are right for you. Whether you’re searching for houses for sale, commercial investment opportunities, or apartments for rent, our independent, committed staff is ready to assist you. We have over 60 years of experience serving clients in and around Melrose and Boston's North Shore.
193 Green Street, Melrose, Massachusetts, 02176, United States






