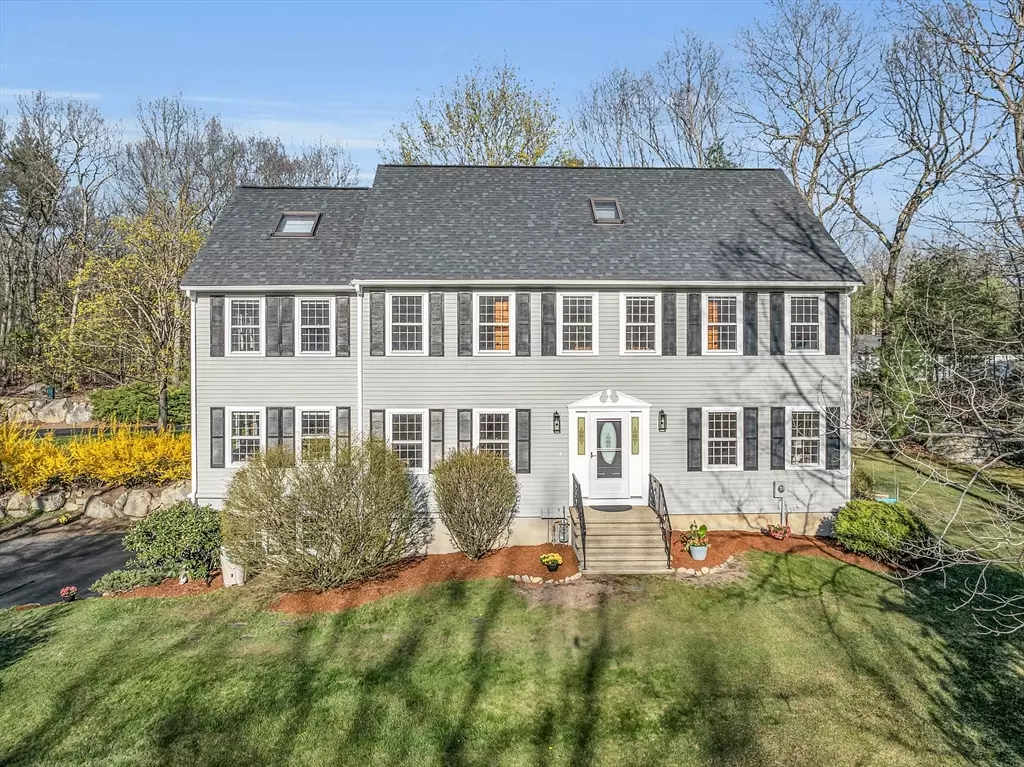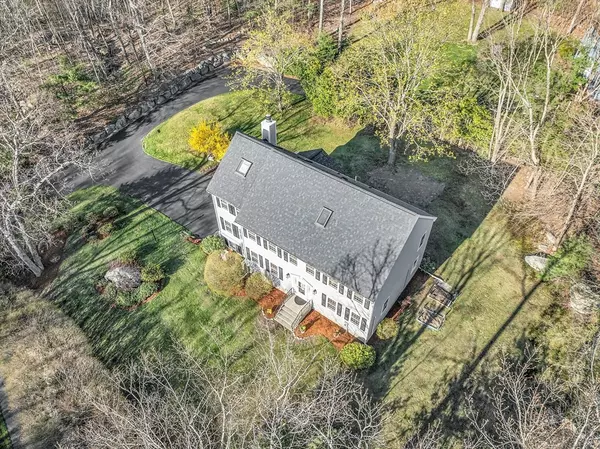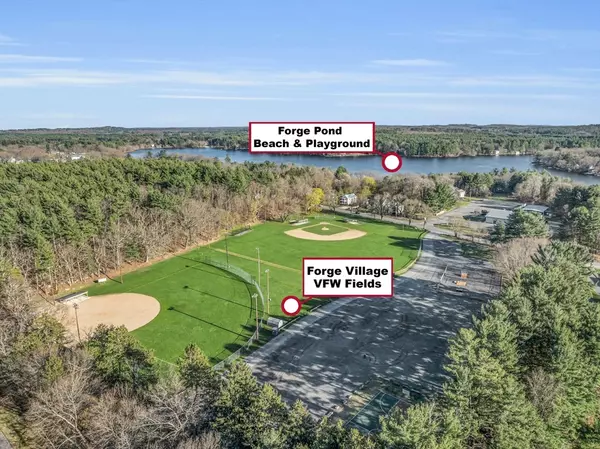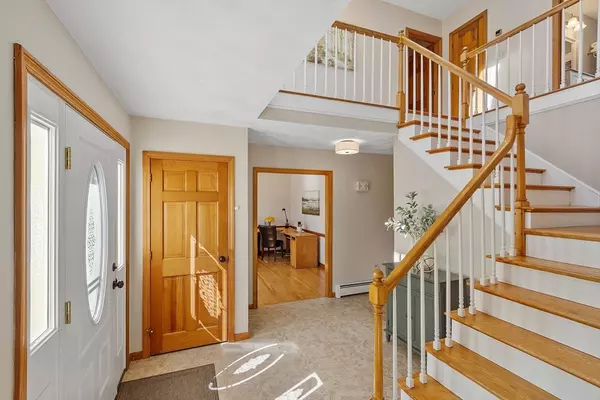$950,000
$899,000
5.7%For more information regarding the value of a property, please contact us for a free consultation.
4 Beds
2.5 Baths
2,800 SqFt
SOLD DATE : 05/23/2024
Key Details
Sold Price $950,000
Property Type Single Family Home
Sub Type Single Family Residence
Listing Status Sold
Purchase Type For Sale
Square Footage 2,800 sqft
Price per Sqft $339
Subdivision Paperclip: Home Improvements, Floor Plans, Plot Plan, Disclosure, Offer Instructions
MLS Listing ID 73227362
Sold Date 05/23/24
Style Colonial
Bedrooms 4
Full Baths 2
Half Baths 1
HOA Y/N false
Year Built 1987
Annual Tax Amount $10,137
Tax Year 2023
Lot Size 0.510 Acres
Acres 0.51
Property Description
VILLAGE VIEW ESTATES! 2-story foyer w/ turned staircase & skylight anchors office/dining room on left & spacious living room on right. RENOVATED KITCHEN: custom cabinetry, granite counters, tiled backsplash, SS appliances (gas range, external vent & double wall ovens), pantry closet & eating nook. Front-to-back family room: wood-burning fireplace, teak floor & slider into Douglas fir screened porch w/ mahogany floor. MAIN SUITE: bedroom w/ multiple closets, beamed ceiling with skylights + barn door into luxurious bath w/ large whirlpool tub & separate shower. Possible to finish 660 sqft in basement. TURN-KEY home boasts new: exterior paint, roof, driveway, boiler, heat pump, tankless water heater, bathroom updates & lights! NEIGHBORHOOD: no thru traffic, mile+ sidewalk, sledding hill & adjacent to ballfields, basketball, skateboard park & swings. <2 miles to Forge Beach (swimming, playground) & 3 schools (tennis, pickleball, basketball). OFFERS DUE 4/30 BEFORE NOON
Location
State MA
County Middlesex
Zoning RA
Direction Route 225/West Prescott Street -> Village View Road
Rooms
Family Room Flooring - Hardwood, French Doors
Basement Interior Entry, Garage Access, Concrete, Unfinished
Primary Bedroom Level Second
Dining Room Flooring - Hardwood, Chair Rail, Lighting - Overhead
Kitchen Flooring - Stone/Ceramic Tile, Dining Area, Pantry, Countertops - Stone/Granite/Solid, Countertops - Upgraded, Kitchen Island, Cabinets - Upgraded, Remodeled, Stainless Steel Appliances, Gas Stove, Lighting - Pendant
Interior
Interior Features Closet, Entrance Foyer
Heating Baseboard, Natural Gas
Cooling Ductless
Flooring Flooring - Stone/Ceramic Tile
Fireplaces Number 1
Fireplaces Type Family Room
Appliance Gas Water Heater, Oven, Dishwasher, Microwave, Range, Refrigerator, Washer, Dryer
Laundry Flooring - Stone/Ceramic Tile, Lighting - Overhead, First Floor, Electric Dryer Hookup
Exterior
Exterior Feature Porch - Screened, Deck - Wood, Rain Gutters, Sprinkler System
Garage Spaces 2.0
Community Features Tennis Court(s), Park, Public School, Sidewalks
Utilities Available for Gas Range, for Electric Oven, for Electric Dryer
Waterfront Description Beach Front,Lake/Pond,1/2 to 1 Mile To Beach,Beach Ownership(Public)
Total Parking Spaces 6
Garage Yes
Building
Foundation Concrete Perimeter
Sewer Private Sewer
Water Public
Architectural Style Colonial
Schools
Elementary Schools Miller, Day
Middle Schools Blanchard Ms
High Schools Westfrd Academy
Others
Senior Community false
Read Less Info
Want to know what your home might be worth? Contact us for a FREE valuation!

Our team is ready to help you sell your home for the highest possible price ASAP
Bought with Stacie Gallucci • Redfin Corp.
At Brad Hutchinson Real Estate, our main goal is simple: to assist buyers and sellers with making the best, most knowledgeable real estate decisions that are right for you. Whether you’re searching for houses for sale, commercial investment opportunities, or apartments for rent, our independent, committed staff is ready to assist you. We have over 60 years of experience serving clients in and around Melrose and Boston's North Shore.
193 Green Street, Melrose, Massachusetts, 02176, United States






