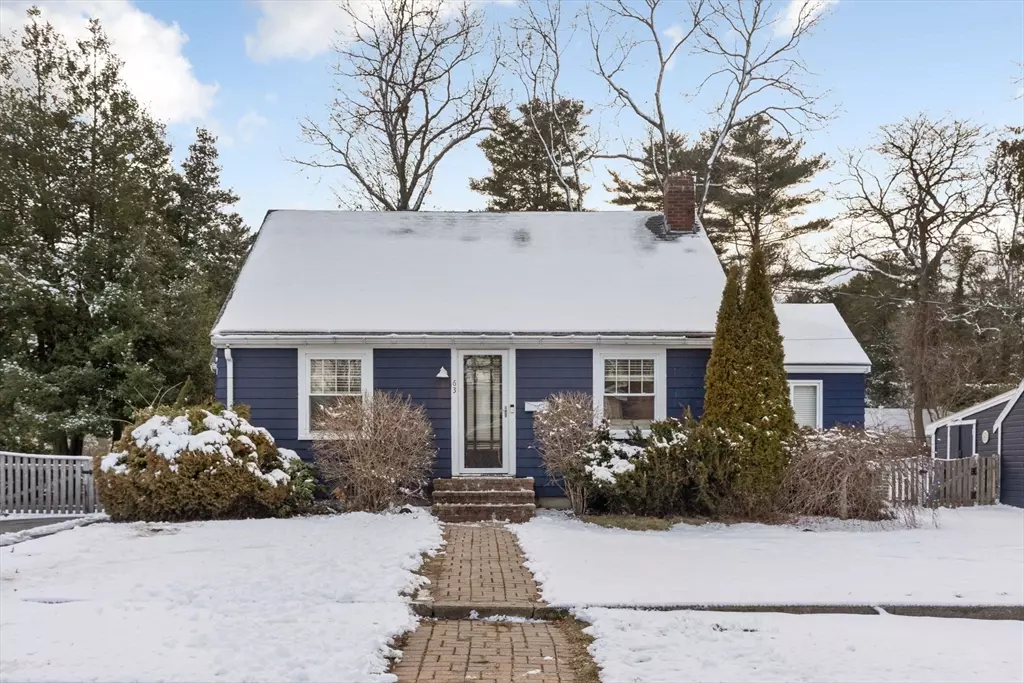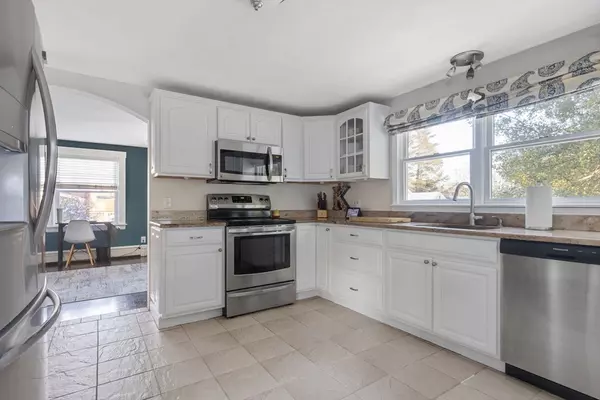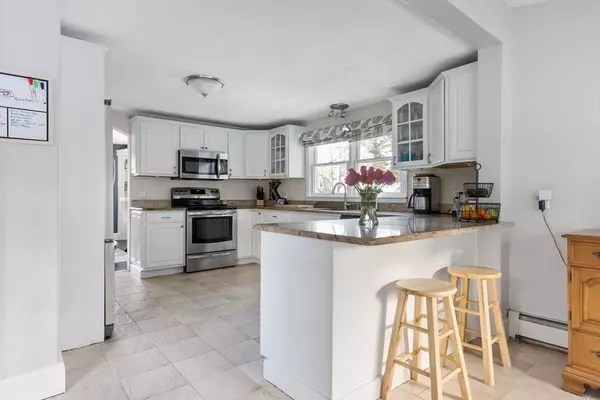$558,500
$549,900
1.6%For more information regarding the value of a property, please contact us for a free consultation.
3 Beds
1 Bath
1,584 SqFt
SOLD DATE : 05/20/2024
Key Details
Sold Price $558,500
Property Type Single Family Home
Sub Type Single Family Residence
Listing Status Sold
Purchase Type For Sale
Square Footage 1,584 sqft
Price per Sqft $352
MLS Listing ID 73204695
Sold Date 05/20/24
Style Cape
Bedrooms 3
Full Baths 1
HOA Y/N false
Year Built 1950
Annual Tax Amount $5,615
Tax Year 2023
Lot Size 0.360 Acres
Acres 0.36
Property Description
HUGE PRICE IMPROVEMENT! This 3-bedroom home in one of Stoughton’s most sought after & commuter friendly neighborhoods is just what you've been waiting for. The perfect floor plan to stretch out over multiple living rooms/ family rooms or host in your updated kitchen which is connected to your formal dining area. The kitchen is complete with plenty of space on your granite countertops, stainless steel appliances, and open floor plan. Take the party outside through your sliding door and on to your massive deck overlooking an incredible & expansive fenced in backyard with a custom fire pit, full coverage sprinkler system, play structure, and space galore. You also have not one but TWO driveways, one with a two-car garage and full workshop in the back. Some more highlights inside include hardwood floors, beautiful dual built-ins and a fully updated bathroom. Minutes to Halloran Park & the Stoughton Library and less than 1 mile to the commuter rail. Quick and easy access to RT. 24 & RT 1
Location
State MA
County Norfolk
Zoning RU
Direction RT 24 to Exit 19B take Central to Lincoln to Walnut Court
Rooms
Family Room Flooring - Laminate, Balcony / Deck, Exterior Access
Basement Unfinished
Primary Bedroom Level Second
Dining Room Flooring - Stone/Ceramic Tile, Breakfast Bar / Nook, Recessed Lighting
Kitchen Flooring - Stone/Ceramic Tile, Countertops - Stone/Granite/Solid, Breakfast Bar / Nook, Cabinets - Upgraded, Stainless Steel Appliances
Interior
Heating Baseboard, Oil
Cooling Ductless
Fireplaces Number 1
Fireplaces Type Living Room
Appliance Water Heater, Range, Dishwasher, Disposal, Refrigerator, Freezer, Washer, Dryer
Laundry In Basement
Exterior
Exterior Feature Deck, Storage, Sprinkler System, Fenced Yard, Garden
Garage Spaces 2.0
Fence Fenced/Enclosed, Fenced
Community Features Public Transportation, Shopping, Park, Walk/Jog Trails, Bike Path, Highway Access, T-Station
Roof Type Shingle
Total Parking Spaces 4
Garage Yes
Building
Foundation Block
Sewer Public Sewer
Water Public
Others
Senior Community false
Read Less Info
Want to know what your home might be worth? Contact us for a FREE valuation!

Our team is ready to help you sell your home for the highest possible price ASAP
Bought with Richard Nau • eXp Realty

At Brad Hutchinson Real Estate, our main goal is simple: to assist buyers and sellers with making the best, most knowledgeable real estate decisions that are right for you. Whether you’re searching for houses for sale, commercial investment opportunities, or apartments for rent, our independent, committed staff is ready to assist you. We have over 60 years of experience serving clients in and around Melrose and Boston's North Shore.
193 Green Street, Melrose, Massachusetts, 02176, United States






