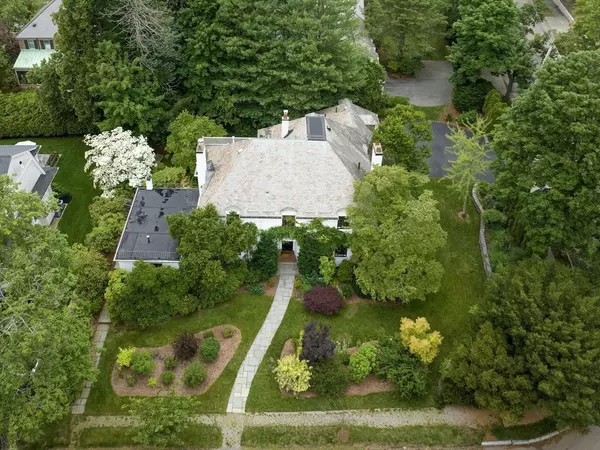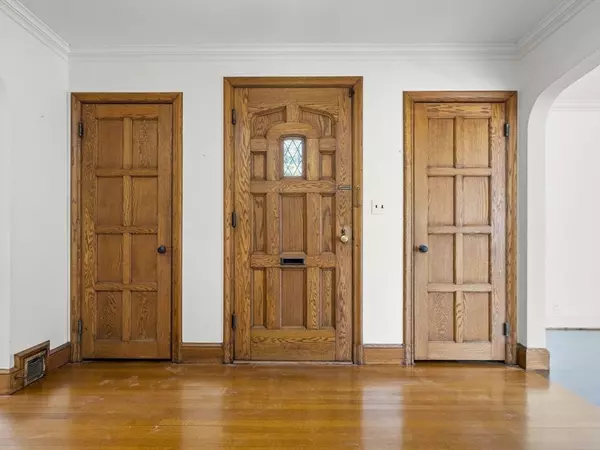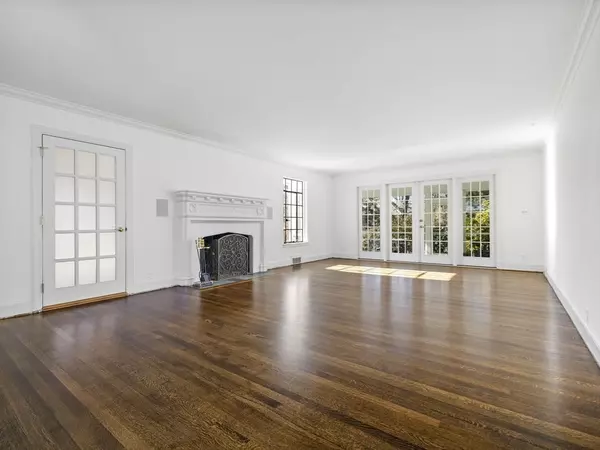$2,250,000
$2,695,000
16.5%For more information regarding the value of a property, please contact us for a free consultation.
5 Beds
4 Baths
3,852 SqFt
SOLD DATE : 05/20/2024
Key Details
Sold Price $2,250,000
Property Type Single Family Home
Sub Type Single Family Residence
Listing Status Sold
Purchase Type For Sale
Square Footage 3,852 sqft
Price per Sqft $584
MLS Listing ID 73200398
Sold Date 05/20/24
Style Colonial
Bedrooms 5
Full Baths 3
Half Baths 2
HOA Y/N false
Year Built 1938
Annual Tax Amount $28,330
Tax Year 2024
Lot Size 0.320 Acres
Acres 0.32
Property Description
It's all in the details-and coveted location! Welcome to a timeless West Newton treasure nestled close to Brae Burn Country Club.This 1930's gem offers the perfect blend of elegance and modern potential boasting 5 bedrooms, 4 full and 2 half baths, period details and spacious rooms including an elegant living room with fireplace and French doors leading to a screened porch; entertaining-size dining room; fireplaced den and eat-in-kitchen with granite countertops. The first floor also features a flexible home-office or in- law suite with private bath and separate entrance! The beautiful curved staircase leads to a second floor featuring a primary suite with walk-in closet and private deck and four additional bedrooms as well as back staircase. The basement has ample space and a third-floor walk-up attic ensures plenty of storage. The grounds are a gardener's delight.This property is in the desirable Peirce School district, convenient to Newton Centre, the T and 95. Come fall in love!
Location
State MA
County Middlesex
Zoning SR1
Direction Fuller to Pickwick.
Rooms
Family Room Closet, Closet/Cabinets - Custom Built, Flooring - Hardwood
Basement Full, Partially Finished, Sump Pump, Concrete
Primary Bedroom Level Second
Dining Room Closet/Cabinets - Custom Built, Flooring - Hardwood
Interior
Interior Features Bathroom - Half, Closet/Cabinets - Custom Built, Home Office-Separate Entry, Sitting Room, Bathroom
Heating Forced Air, Electric Baseboard, Natural Gas
Cooling Central Air
Flooring Carpet, Laminate, Hardwood, Parquet, Flooring - Stone/Ceramic Tile
Fireplaces Number 3
Fireplaces Type Family Room, Living Room
Appliance Gas Water Heater, Oven, Dishwasher, Disposal, Microwave, Range, Refrigerator, Freezer, Washer, Dryer
Exterior
Exterior Feature Porch - Screened, Patio, Rain Gutters, Professional Landscaping, Sprinkler System
Garage Spaces 2.0
Community Features Public Transportation, Shopping, Walk/Jog Trails, Golf, Medical Facility, Highway Access, House of Worship, Private School, Public School, T-Station, University
Utilities Available for Gas Range
Roof Type Slate
Total Parking Spaces 2
Garage Yes
Building
Lot Description Corner Lot
Foundation Concrete Perimeter
Sewer Public Sewer
Water Public
Architectural Style Colonial
Others
Senior Community false
Read Less Info
Want to know what your home might be worth? Contact us for a FREE valuation!

Our team is ready to help you sell your home for the highest possible price ASAP
Bought with Adam Smith • Coldwell Banker Realty - Boston
At Brad Hutchinson Real Estate, our main goal is simple: to assist buyers and sellers with making the best, most knowledgeable real estate decisions that are right for you. Whether you’re searching for houses for sale, commercial investment opportunities, or apartments for rent, our independent, committed staff is ready to assist you. We have over 60 years of experience serving clients in and around Melrose and Boston's North Shore.
193 Green Street, Melrose, Massachusetts, 02176, United States






