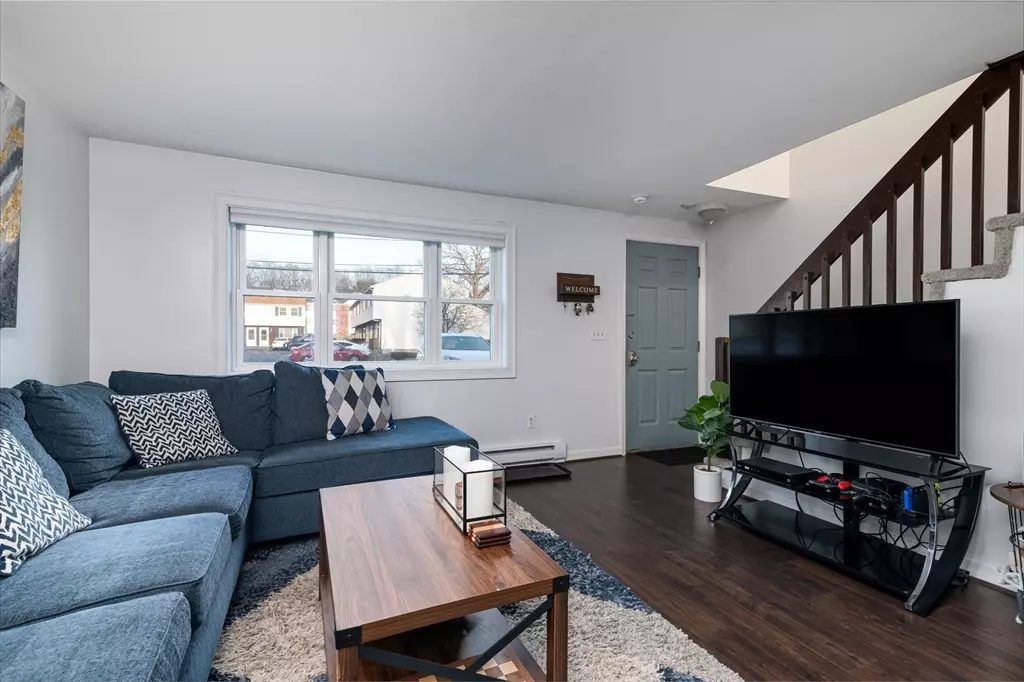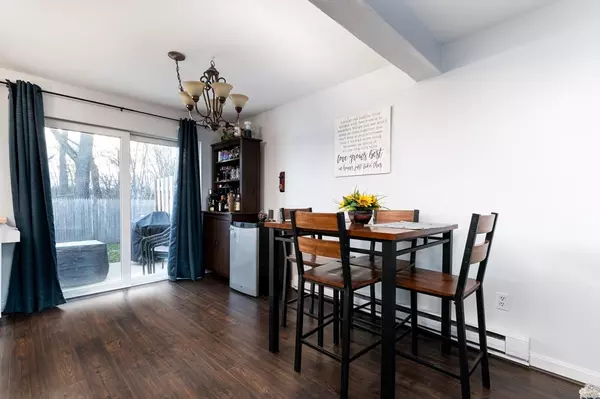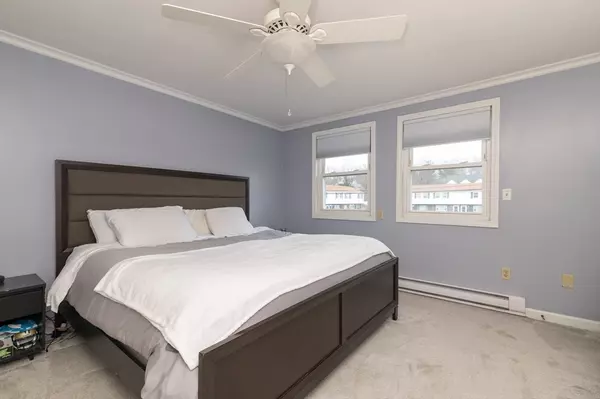$326,000
$289,900
12.5%For more information regarding the value of a property, please contact us for a free consultation.
2 Beds
1.5 Baths
927 SqFt
SOLD DATE : 05/17/2024
Key Details
Sold Price $326,000
Property Type Condo
Sub Type Condominium
Listing Status Sold
Purchase Type For Sale
Square Footage 927 sqft
Price per Sqft $351
MLS Listing ID 73214806
Sold Date 05/17/24
Bedrooms 2
Full Baths 1
Half Baths 1
HOA Fees $175/mo
Year Built 1984
Annual Tax Amount $2,857
Tax Year 2024
Property Description
This comfortable townhouse condo with open floor plan and recent updates feels like home.No work needed here where you will find fresh, neutral paint colors, newer vinyl flooring downstairs, and carpeting in bedrooms.Hot water heater is less than one year old Beautiful new sliders lead to a private patio with propane fire table expanding your seasonal living and entertaining space. Windows have been replaced (Harvey) and beautiful new blinds stay. This home is perfect for first time buyers or for those wishing to downsize to a small friendly neighborhood association which welcomes pets. Low condo fee includes exterior maintenance, snow and trash removal, and master insurance. North Attleboro's Electric Company assures reasonable rates for this clean energy. View bills on request. One and half baths and laundry in the downstairs bath. Great closet space & attic storage, accessible through newer Attic pull down ladder. Washer/Dryer/fire table included with sale.
Location
State MA
County Bristol
Zoning RES
Direction GPS Regent St. PLEASE do not park across the street, Park on REGENT or FISHER St. for Open house
Rooms
Basement N
Primary Bedroom Level Second
Kitchen Bathroom - Half, Open Floorplan, Stainless Steel Appliances, Lighting - Pendant, Lighting - Overhead
Interior
Interior Features High Speed Internet
Heating Electric Baseboard
Cooling Window Unit(s)
Flooring Vinyl, Carpet
Appliance Range, Dishwasher, Disposal, Microwave, Refrigerator, Washer, Dryer, Plumbed For Ice Maker
Laundry Bathroom - Half, Main Level, First Floor, In Unit, Electric Dryer Hookup, Washer Hookup
Exterior
Exterior Feature Patio, Garden
Community Features Public Transportation, Shopping, Pool, Tennis Court(s), Park, Walk/Jog Trails, Medical Facility, Highway Access, House of Worship, Public School, T-Station
Utilities Available for Electric Range, for Electric Oven, for Electric Dryer, Washer Hookup, Icemaker Connection
Total Parking Spaces 2
Garage No
Building
Story 2
Sewer Public Sewer
Water Public
Schools
Middle Schools Nams
High Schools Nahs
Others
Pets Allowed Yes
Senior Community false
Read Less Info
Want to know what your home might be worth? Contact us for a FREE valuation!

Our team is ready to help you sell your home for the highest possible price ASAP
Bought with KiranKumar Gundavarapu • Key Prime Realty LLC

At Brad Hutchinson Real Estate, our main goal is simple: to assist buyers and sellers with making the best, most knowledgeable real estate decisions that are right for you. Whether you’re searching for houses for sale, commercial investment opportunities, or apartments for rent, our independent, committed staff is ready to assist you. We have over 60 years of experience serving clients in and around Melrose and Boston's North Shore.
193 Green Street, Melrose, Massachusetts, 02176, United States






