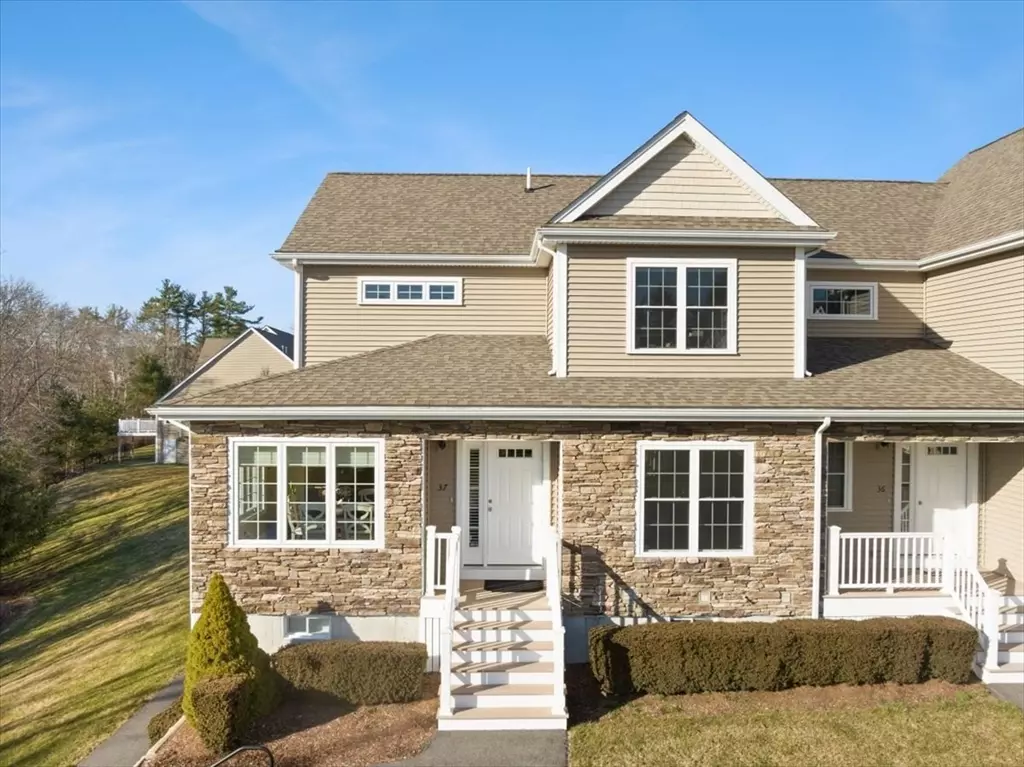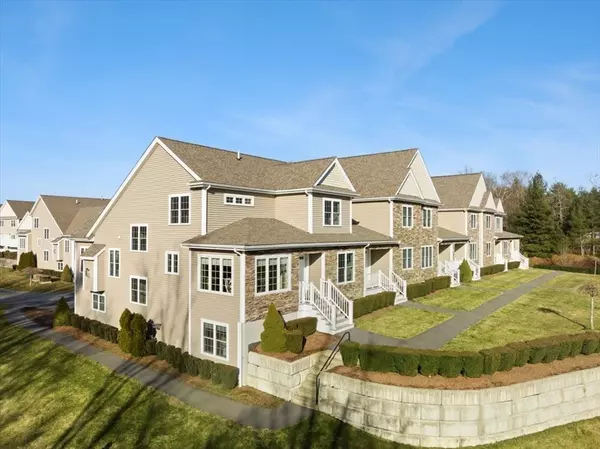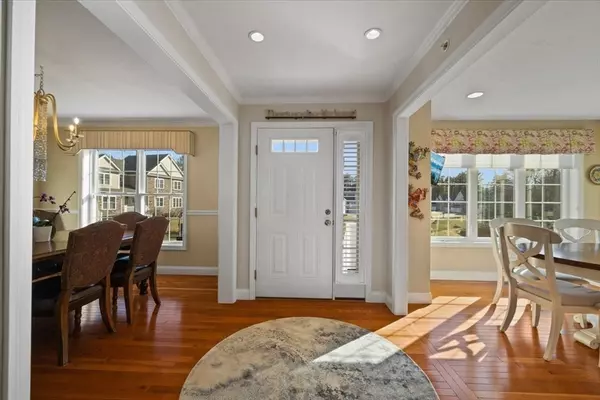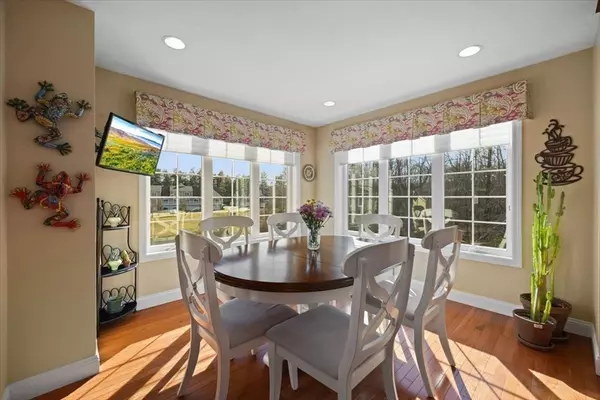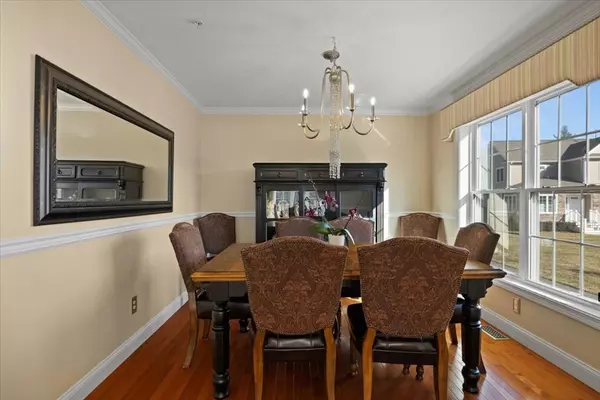$650,000
$650,000
For more information regarding the value of a property, please contact us for a free consultation.
4 Beds
3.5 Baths
3,241 SqFt
SOLD DATE : 05/09/2024
Key Details
Sold Price $650,000
Property Type Condo
Sub Type Condominium
Listing Status Sold
Purchase Type For Sale
Square Footage 3,241 sqft
Price per Sqft $200
MLS Listing ID 73210637
Sold Date 05/09/24
Bedrooms 4
Full Baths 3
Half Baths 1
HOA Fees $432/mo
Year Built 2014
Annual Tax Amount $6,462
Tax Year 2024
Property Description
This Unique LUXURY end unit townhouse was built w/a focus on quality, elegance & design, showcasing GLEAMING hdwds, and beautifully appointed finishes. Be captivated entering the front door with a welcoming view into the sun-drenched UPGRADED custom kitchen, w/granite counters, GAS stove, SS appliances, lg dining area. Enjoy the living room with vaulted ceilings and finished with a cozy gas fireplace. The main level primary suite features vaulted ceiling, custom closets, an en-suite with custom cabinets, granite, beautiful tile work encompassing a spa bathtub and walk in tile shower. The second floor offers 2 lg bedrooms and a full bathroom. But the true highlight of this home lies in the lower level, where a versatile bonus living area awaits. Complete with open-concept living area, cabinets, quartz counters, sink, refrigerator, Handicap accessible bathroom, and Lg bedroom completes this space. A One-of-a-Kind Townhouse! Schedule your showing today!
Location
State MA
County Bristol
Zoning RES
Direction Route 44 to Hill St. At main entrance take a left on Highland, R on Bristol. Last on left
Rooms
Basement Y
Primary Bedroom Level Main, First
Dining Room Flooring - Hardwood, Chair Rail, Lighting - Overhead, Crown Molding
Kitchen Flooring - Hardwood, Dining Area, Countertops - Stone/Granite/Solid, Cabinets - Upgraded, Exterior Access, Recessed Lighting, Stainless Steel Appliances, Gas Stove, Lighting - Overhead
Interior
Interior Features Bathroom - Full, Bathroom - With Shower Stall, Closet - Linen, Countertops - Stone/Granite/Solid, Enclosed Shower - Fiberglass, Recessed Lighting, Lighting - Sconce, Pantry, Countertops - Upgraded, Cabinets - Upgraded, Storage, Bathroom, Bonus Room, Wired for Sound, Internet Available - Unknown
Heating Forced Air, Natural Gas, Unit Control, Radiant
Cooling Central Air, Unit Control
Flooring Tile, Carpet, Laminate, Hardwood, Flooring - Stone/Ceramic Tile
Fireplaces Number 1
Fireplaces Type Living Room
Appliance Range, Dishwasher, Disposal, Microwave, Refrigerator, Washer, Dryer, Plumbed For Ice Maker
Laundry Dryer Hookup - Electric, Washer Hookup, Flooring - Stone/Ceramic Tile, Main Level, Cabinets - Upgraded, Electric Dryer Hookup, In Unit
Exterior
Exterior Feature Deck - Composite, Balcony, Decorative Lighting, Rain Gutters, Professional Landscaping, Sprinkler System, Stone Wall
Garage Spaces 2.0
Community Features Public Transportation, Shopping, Pool, Tennis Court(s), Park, Walk/Jog Trails, Golf, Medical Facility, Laundromat, Conservation Area, Highway Access, House of Worship, Public School, T-Station
Utilities Available for Gas Range, for Gas Oven, for Electric Dryer, Washer Hookup, Icemaker Connection
Roof Type Shingle
Total Parking Spaces 4
Garage Yes
Building
Story 3
Sewer Public Sewer
Water Public, Individual Meter
Schools
Elementary Schools Laliberte/Merri
Middle Schools Raynham Middle
High Schools Bridge/Rayn Hs
Others
Pets Allowed Yes w/ Restrictions
Senior Community false
Acceptable Financing Seller W/Participate
Listing Terms Seller W/Participate
Read Less Info
Want to know what your home might be worth? Contact us for a FREE valuation!

Our team is ready to help you sell your home for the highest possible price ASAP
Bought with Karen Masino • J. Barrett & Company

At Brad Hutchinson Real Estate, our main goal is simple: to assist buyers and sellers with making the best, most knowledgeable real estate decisions that are right for you. Whether you’re searching for houses for sale, commercial investment opportunities, or apartments for rent, our independent, committed staff is ready to assist you. We have over 60 years of experience serving clients in and around Melrose and Boston's North Shore.
193 Green Street, Melrose, Massachusetts, 02176, United States

