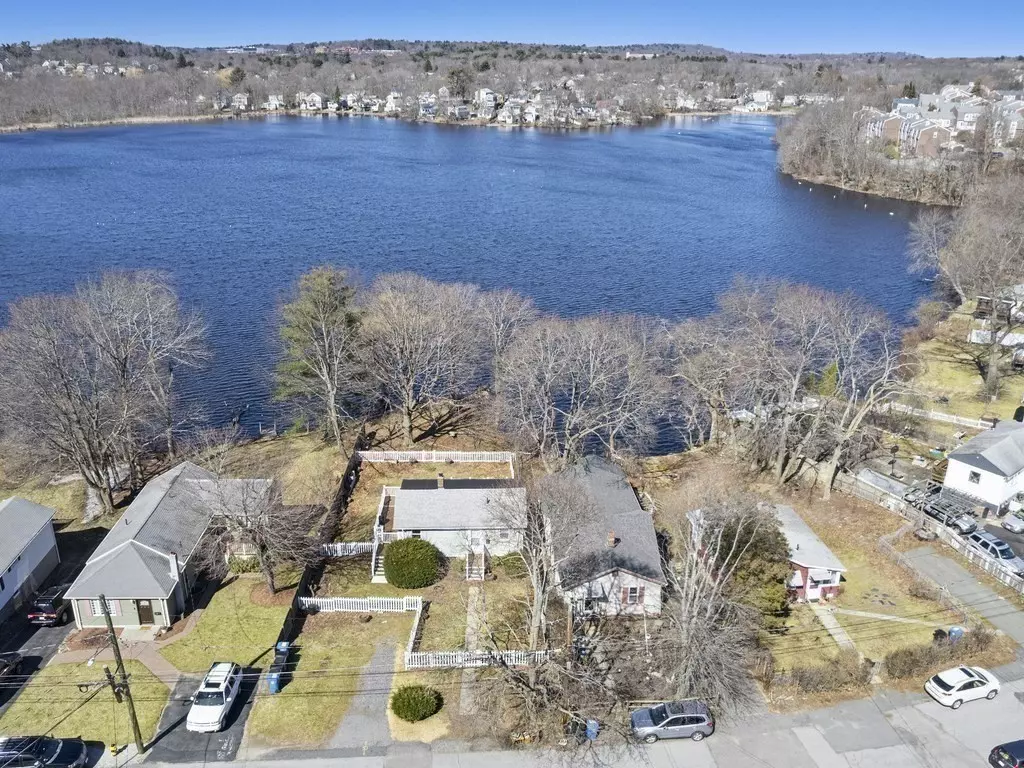$685,000
$639,900
7.0%For more information regarding the value of a property, please contact us for a free consultation.
2 Beds
1 Bath
1,314 SqFt
SOLD DATE : 05/09/2024
Key Details
Sold Price $685,000
Property Type Single Family Home
Sub Type Single Family Residence
Listing Status Sold
Purchase Type For Sale
Square Footage 1,314 sqft
Price per Sqft $521
MLS Listing ID 73214188
Sold Date 05/09/24
Style Ranch,Bungalow
Bedrooms 2
Full Baths 1
HOA Y/N false
Year Built 1940
Annual Tax Amount $2,891
Tax Year 2024
Lot Size 8,712 Sqft
Acres 0.2
Property Description
Welcome to your waterfront paradise! This charming ranch home offers breathtaking views of Hardy Pond, catering to nature enthusiasts craving tranquility & adventure. Delight in kayaking, canoeing, fishing, birdwatching, & photography from your fenced backyard. Conveniently situated near Rt. 128, eateries, boutiques, & public transit, this property harmonizes serenity with accessibility. Step indoors to discover a tiled bath & fully equipped kitchen boasting stainless steel appliances. The luminous living room showcases sliding glass doors leading to a wrap-around deck, ideal for relishing the idyllic scenery. Stay snug with a modern Lochinvar heat system & Central AC. Entertain effortlessly in the finished lower level family room, extending to a rear patio. Additional highlights include a storage room/workshop newer 2015 roof, enhancing the functionality and peace of mind for this waterfront retreat. Seize this rare opportunity for premier waterfront living!
Location
State MA
County Middlesex
Zoning 1
Direction Lexington Street to Lake Street to Bowdoin Avenue to Hiawatha Avenue.
Rooms
Family Room Flooring - Wall to Wall Carpet, Slider
Basement Full, Finished, Walk-Out Access
Primary Bedroom Level First
Kitchen Flooring - Stone/Ceramic Tile, Open Floorplan, Stainless Steel Appliances
Interior
Heating Natural Gas
Cooling Central Air
Flooring Tile, Carpet, Hardwood
Appliance Gas Water Heater, Range, Dishwasher, Refrigerator
Laundry In Basement
Exterior
Exterior Feature Deck, Patio, Fenced Yard
Fence Fenced/Enclosed, Fenced
Community Features Public Transportation, Shopping, Park, Highway Access
Utilities Available for Gas Range
View Y/N Yes
View Scenic View(s)
Roof Type Shingle
Total Parking Spaces 2
Garage No
Building
Lot Description Flood Plain, Level
Foundation Block
Sewer Public Sewer
Water Public
Schools
Elementary Schools Macarthur
Middle Schools Kennedy
High Schools Waltham High
Others
Senior Community false
Read Less Info
Want to know what your home might be worth? Contact us for a FREE valuation!

Our team is ready to help you sell your home for the highest possible price ASAP
Bought with Hans Brings RESULTS • Coldwell Banker Realty - Waltham
At Brad Hutchinson Real Estate, our main goal is simple: to assist buyers and sellers with making the best, most knowledgeable real estate decisions that are right for you. Whether you’re searching for houses for sale, commercial investment opportunities, or apartments for rent, our independent, committed staff is ready to assist you. We have over 60 years of experience serving clients in and around Melrose and Boston's North Shore.
193 Green Street, Melrose, Massachusetts, 02176, United States






