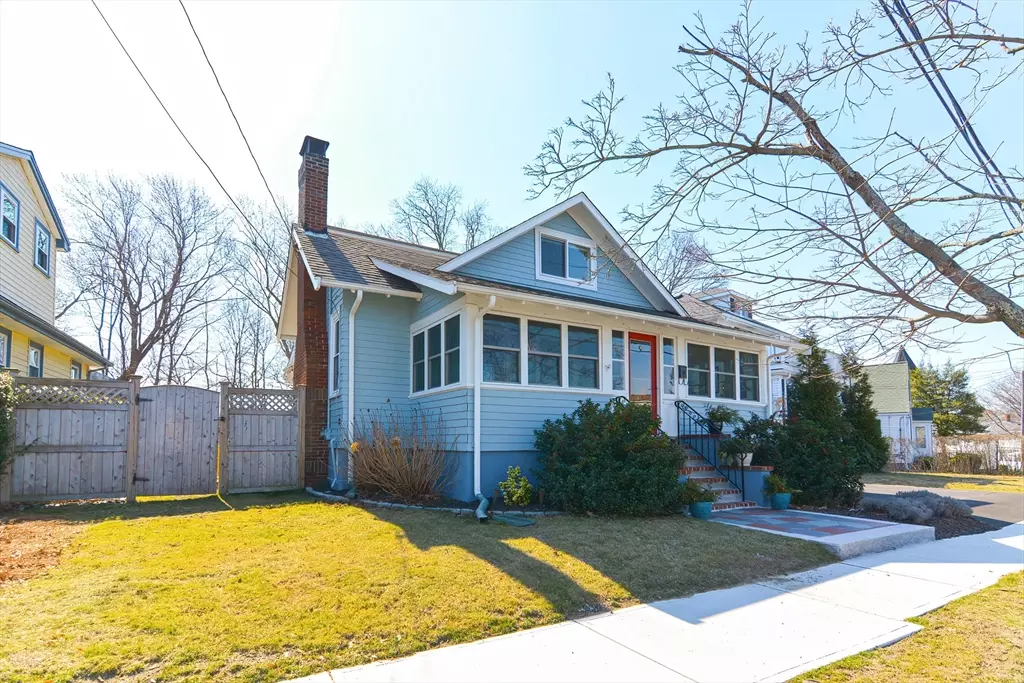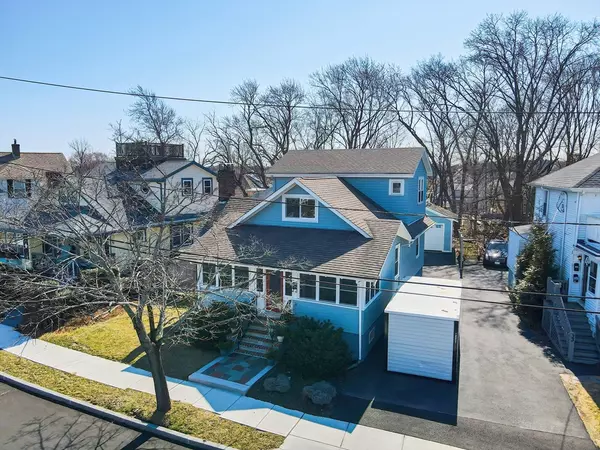$930,000
$849,900
9.4%For more information regarding the value of a property, please contact us for a free consultation.
3 Beds
2 Baths
1,508 SqFt
SOLD DATE : 04/29/2024
Key Details
Sold Price $930,000
Property Type Single Family Home
Sub Type Single Family Residence
Listing Status Sold
Purchase Type For Sale
Square Footage 1,508 sqft
Price per Sqft $616
Subdivision Wollaston/North Quincy
MLS Listing ID 73213673
Sold Date 04/29/24
Style Bungalow
Bedrooms 3
Full Baths 2
HOA Y/N false
Year Built 1925
Annual Tax Amount $8,059
Tax Year 2024
Lot Size 5,227 Sqft
Acres 0.12
Property Description
Welcome to a truly extraordinary property offering the epitome of coastal living just one block from the beach and minutes away from convenient transportation via the nearby T Station. This meticulously crafted two story home seamlessly blends modern elegance with timeless charm, providing an idyllic retreat for both work and play. The layout offers three large bedrooms, two full bathrooms, and two LARGE BONUS spaces ideal for those in need of a home office, game room, or guest room! The property boasts high-end finishes in the kitchen, and a gorgeous primary bathroom complete with glassed in shower, and marble and glass tile accents. The 4 season enclosed heated front porch serves as a place to relax or entertain while looking out and comfortably enjoying the seasonal changes! The exterior of the home features a detached garage, fenced in private yard with patio and beautiful mature plantings. Seasonal ferry service in Marina Bay and quick access to 93! HOME IS NOT IN FLOOD ZONE!
Location
State MA
County Norfolk
Zoning RESA
Direction Quincy Shore Dr - to Apthorp St - Warwick Street
Rooms
Basement Full, Interior Entry
Primary Bedroom Level Second
Dining Room Flooring - Hardwood, Lighting - Overhead
Kitchen Flooring - Stone/Ceramic Tile, Countertops - Stone/Granite/Solid, Breakfast Bar / Nook, Cabinets - Upgraded, Stainless Steel Appliances, Gas Stove
Interior
Interior Features Lighting - Overhead, Closet, Recessed Lighting, Storage, Home Office, Sun Room, Bonus Room
Heating Forced Air, Electric Baseboard, Natural Gas, Ductless
Cooling Ductless
Flooring Tile, Vinyl, Hardwood, Flooring - Hardwood, Flooring - Wood
Fireplaces Number 1
Fireplaces Type Living Room
Appliance Gas Water Heater, Dishwasher, Disposal, Microwave, Refrigerator, Washer, Dryer, Range Hood, Plumbed For Ice Maker
Laundry Gas Dryer Hookup, Washer Hookup
Exterior
Exterior Feature Porch - Enclosed, Patio, Fenced Yard, Outdoor Gas Grill Hookup
Garage Spaces 1.0
Fence Fenced
Community Features Public Transportation, Shopping, Park, Highway Access, House of Worship, Marina, Public School, T-Station, Sidewalks
Utilities Available for Gas Range, for Gas Oven, for Gas Dryer, Washer Hookup, Icemaker Connection, Outdoor Gas Grill Hookup
Waterfront Description Beach Front,Ocean,0 to 1/10 Mile To Beach,Beach Ownership(Public)
Roof Type Shingle
Total Parking Spaces 3
Garage Yes
Building
Lot Description Level
Foundation Block
Sewer Public Sewer
Water Public
Schools
High Schools North Quincy Hs
Others
Senior Community false
Read Less Info
Want to know what your home might be worth? Contact us for a FREE valuation!

Our team is ready to help you sell your home for the highest possible price ASAP
Bought with Emily Haddad • Compass
At Brad Hutchinson Real Estate, our main goal is simple: to assist buyers and sellers with making the best, most knowledgeable real estate decisions that are right for you. Whether you’re searching for houses for sale, commercial investment opportunities, or apartments for rent, our independent, committed staff is ready to assist you. We have over 60 years of experience serving clients in and around Melrose and Boston's North Shore.
193 Green Street, Melrose, Massachusetts, 02176, United States






