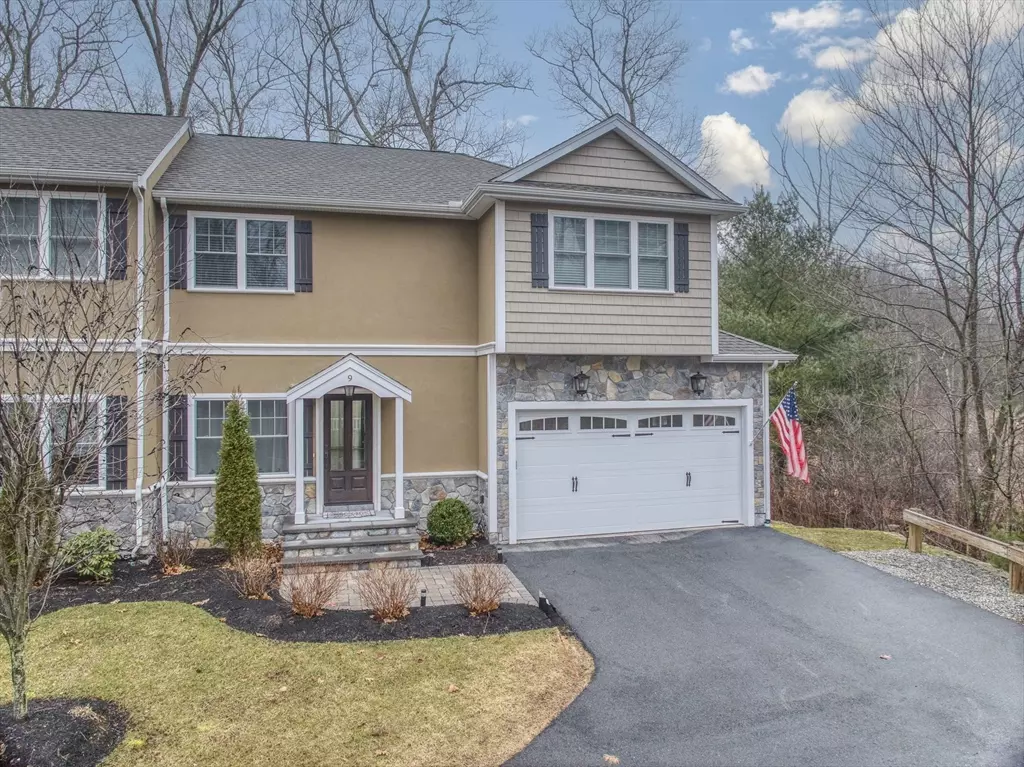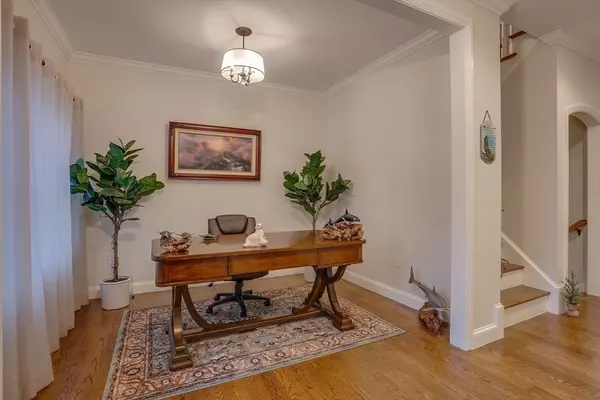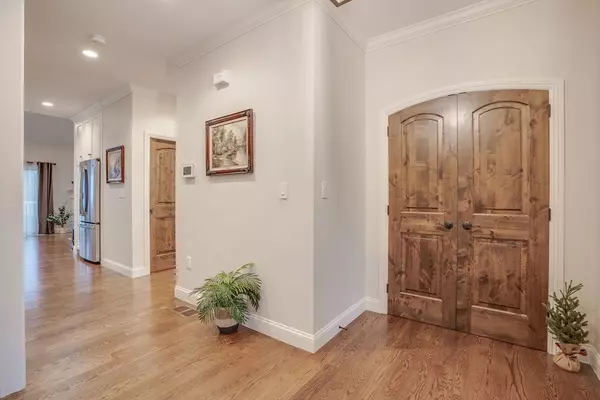$925,000
$919,000
0.7%For more information regarding the value of a property, please contact us for a free consultation.
3 Beds
3 Baths
2,850 SqFt
SOLD DATE : 04/30/2024
Key Details
Sold Price $925,000
Property Type Condo
Sub Type Condominium
Listing Status Sold
Purchase Type For Sale
Square Footage 2,850 sqft
Price per Sqft $324
MLS Listing ID 73213939
Sold Date 04/30/24
Bedrooms 3
Full Baths 2
Half Baths 2
HOA Fees $517/mo
Year Built 2018
Annual Tax Amount $9,723
Tax Year 2024
Property Description
Welcome to Old Essex Estates! This townhouse style condo offers an open-floor-plan w/ vaulted ceilings, split knotty alder arched doors, central air, central vac, wired for surround sound, paved walkway, crown moldings & gleaming hw floors. Kitchen boasts white soft-touch cabinetry, S.S. appliances & quartz countertops. LR is inviting w/gas fireplace & sliders leading to a private composite deck perfect for morning coffee. 1st floor master suite has a large walk-in closet complete w/custom built-in system. The custom bath has a large shower & double vanity w/storage. A half bath & office nook completes this level. The 2nd floor offers a cozy loft area ideal for the avid reader. Two additional BR’s both w/ double closets & one w/ vaulted ceilings are generous in size. Full bath w/ double vanity & tub along w/a separate laundry room finish off this level. Full finished basement w/ ½ bath & large closet makes for the perfect FR & den. All this plus a 2 car garage! Offers due 3/26 at 4pm.
Location
State MA
County Essex
Zoning R1B
Direction From Middleton Center, Take Route 114 West. On the Right about 2 Miles. To Essex To Cashman Way
Rooms
Family Room Bathroom - Half, Walk-In Closet(s), Flooring - Wall to Wall Carpet, Cable Hookup, Recessed Lighting, Crown Molding
Basement Y
Primary Bedroom Level Main, First
Dining Room Skylight, Vaulted Ceiling(s), Flooring - Hardwood, Window(s) - Bay/Bow/Box, Balcony / Deck, Exterior Access, Recessed Lighting, Slider, Crown Molding
Kitchen Vaulted Ceiling(s), Flooring - Hardwood, Countertops - Stone/Granite/Solid, Cabinets - Upgraded, Recessed Lighting, Gas Stove
Interior
Interior Features Crown Molding, Closet, Recessed Lighting, Bathroom - 3/4, Bathroom - Double Vanity/Sink, Bathroom - Tiled With Shower Stall, Closet/Cabinets - Custom Built, Loft, Office, Den, Bathroom, Internet Available - Broadband
Heating Forced Air, Propane
Cooling Central Air
Flooring Tile, Carpet, Hardwood, Flooring - Hardwood, Flooring - Wall to Wall Carpet
Fireplaces Number 1
Fireplaces Type Living Room
Appliance Dishwasher, Disposal, Microwave, Refrigerator, Washer, Dryer, Vacuum System, Range Hood
Laundry Flooring - Hardwood, Second Floor, In Unit
Exterior
Exterior Feature Deck - Composite, Decorative Lighting, Rain Gutters, Sprinkler System
Garage Spaces 2.0
Community Features Shopping, Tennis Court(s), Park, Walk/Jog Trails, Golf, Bike Path, Highway Access
Utilities Available for Gas Range
Roof Type Shingle
Total Parking Spaces 2
Garage Yes
Building
Story 3
Sewer Private Sewer
Water Public, Individual Meter
Schools
Elementary Schools Fuller Meadow
Middle Schools Howe Manning
High Schools Masconomet High
Others
Pets Allowed Yes
Senior Community false
Read Less Info
Want to know what your home might be worth? Contact us for a FREE valuation!

Our team is ready to help you sell your home for the highest possible price ASAP
Bought with David Brown • Coldwell Banker Realty - Beverly

At Brad Hutchinson Real Estate, our main goal is simple: to assist buyers and sellers with making the best, most knowledgeable real estate decisions that are right for you. Whether you’re searching for houses for sale, commercial investment opportunities, or apartments for rent, our independent, committed staff is ready to assist you. We have over 60 years of experience serving clients in and around Melrose and Boston's North Shore.
193 Green Street, Melrose, Massachusetts, 02176, United States






