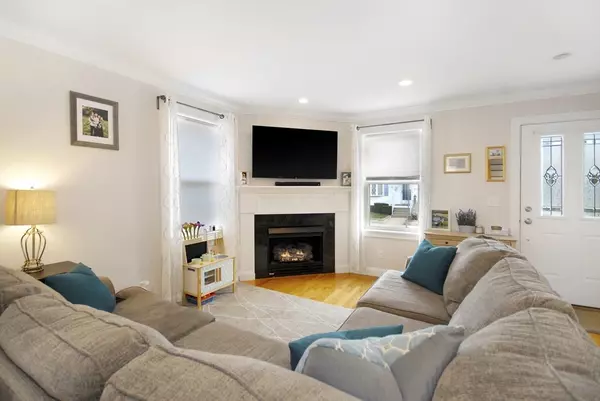$832,000
$789,000
5.4%For more information regarding the value of a property, please contact us for a free consultation.
3 Beds
2.5 Baths
2,026 SqFt
SOLD DATE : 04/29/2024
Key Details
Sold Price $832,000
Property Type Condo
Sub Type Condominium
Listing Status Sold
Purchase Type For Sale
Square Footage 2,026 sqft
Price per Sqft $410
MLS Listing ID 73217018
Sold Date 04/29/24
Bedrooms 3
Full Baths 2
Half Baths 1
HOA Fees $125/mo
Year Built 2013
Annual Tax Amount $7,041
Tax Year 2024
Property Description
Welcome home to 61 Parmenter Unit 2 - a stunning townhome offering the epitome of convenience and style. Situated in one of Waltham's prime locations just north of the Newton line and a couple of blocks from Moody Street, this home has everything to satisfy today's modern buyer. As you step inside, you're greeted by an open-concept floor plan that seamlessly connects the living and kitchen areas, creating an ideal space for both relaxation and entertainment. The third floor primary suite is a true retreat, offering an en-suite bathroom and walk-in closet. The remaining bedrooms are spacious and bright, providing versatility for guest space, home office, or whatever suits your lifestyle needs. The recently renovated finished basement is an unexpected bonus - perfect for a playroom, work out area, or media room. Waltham is one of the most sought after towns west of Boston and boasts amazing restaurants, community events, and the ease of city living with the feel of the suburbs.
Location
State MA
County Middlesex
Zoning Res B
Direction High St to Parmenter Rd
Rooms
Basement Y
Primary Bedroom Level Third
Kitchen Flooring - Hardwood, Dining Area, Balcony / Deck, Exterior Access, Open Floorplan, Recessed Lighting
Interior
Interior Features Play Room
Heating Central, Forced Air, Electric Baseboard, Natural Gas
Cooling Central Air
Flooring Wood, Tile, Flooring - Wall to Wall Carpet
Fireplaces Number 1
Fireplaces Type Living Room
Appliance Range, Dishwasher, Microwave, Refrigerator, Washer, Dryer
Laundry Third Floor, In Unit, Electric Dryer Hookup, Washer Hookup
Exterior
Exterior Feature Porch, Patio, Fenced Yard
Fence Fenced
Community Features Shopping, Park, Highway Access, Public School
Utilities Available for Gas Range, for Electric Dryer, Washer Hookup
Roof Type Shingle
Total Parking Spaces 4
Garage No
Building
Story 3
Sewer Public Sewer
Water Public
Schools
Elementary Schools Whittemore
Middle Schools Mcdevitt
High Schools Waltham Hs
Others
Pets Allowed Yes w/ Restrictions
Senior Community false
Acceptable Financing Contract
Listing Terms Contract
Read Less Info
Want to know what your home might be worth? Contact us for a FREE valuation!

Our team is ready to help you sell your home for the highest possible price ASAP
Bought with Victor Divine • Berkshire Hathaway HomeServices Commonwealth Real Estate
At Brad Hutchinson Real Estate, our main goal is simple: to assist buyers and sellers with making the best, most knowledgeable real estate decisions that are right for you. Whether you’re searching for houses for sale, commercial investment opportunities, or apartments for rent, our independent, committed staff is ready to assist you. We have over 60 years of experience serving clients in and around Melrose and Boston's North Shore.
193 Green Street, Melrose, Massachusetts, 02176, United States






