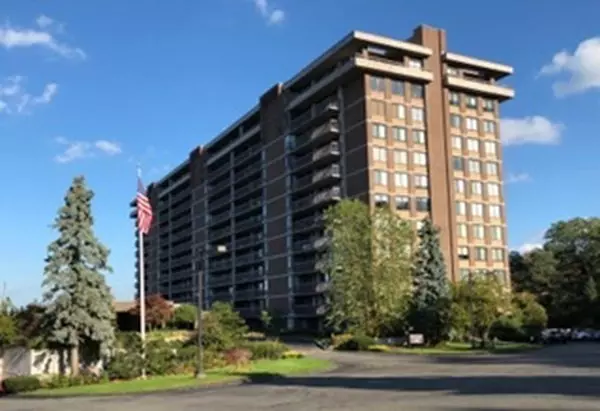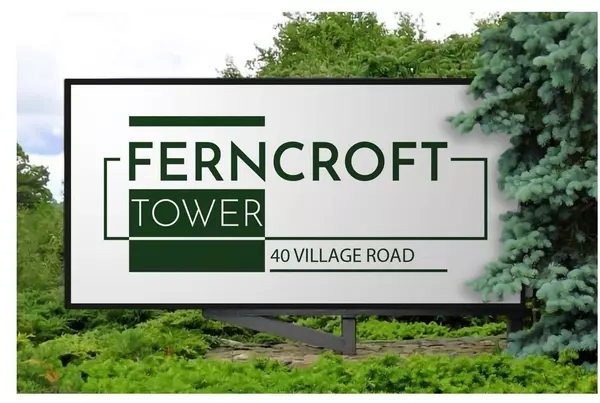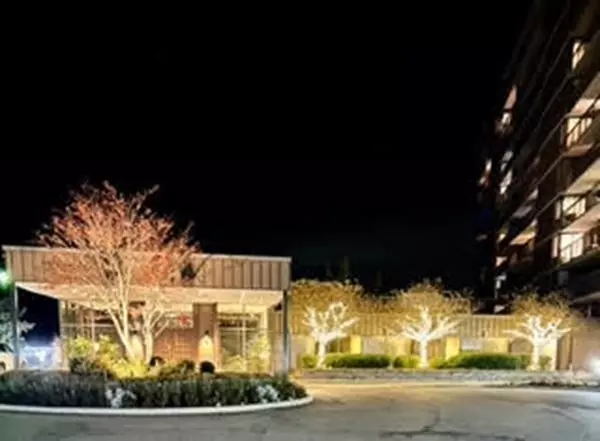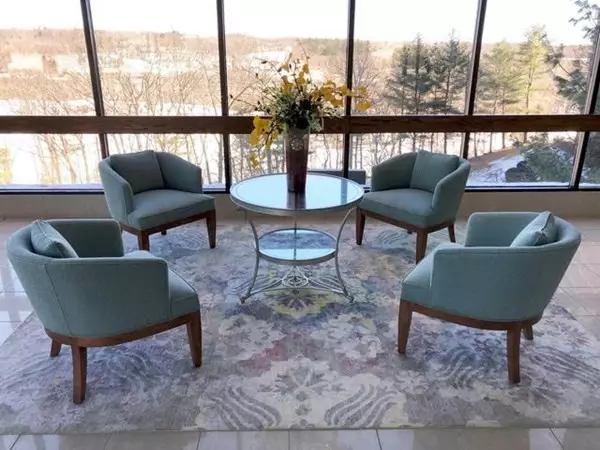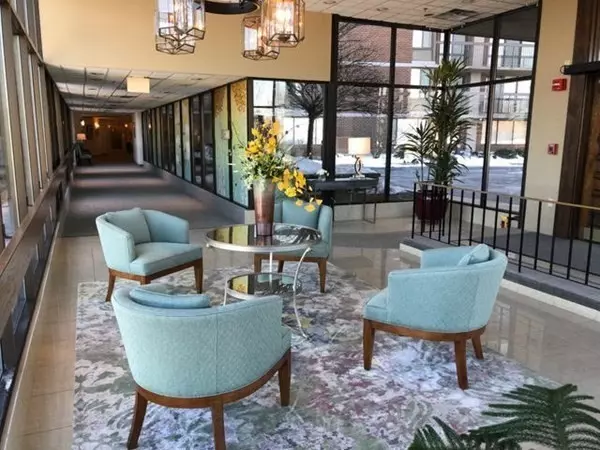$457,500
$457,500
For more information regarding the value of a property, please contact us for a free consultation.
2 Beds
2 Baths
1,531 SqFt
SOLD DATE : 04/22/2024
Key Details
Sold Price $457,500
Property Type Condo
Sub Type Condominium
Listing Status Sold
Purchase Type For Sale
Square Footage 1,531 sqft
Price per Sqft $298
MLS Listing ID 73194578
Sold Date 04/22/24
Bedrooms 2
Full Baths 2
HOA Fees $761/mo
Year Built 1976
Annual Tax Amount $5,187
Tax Year 2024
Property Description
Walls of Windows/Sliders open to a 35 ft. private tiled balcony offering beautiful southeast views and a sun-kissed palette. This pristine 1531 s.f. condo features a fully applianced eat-in kitchen, plenty of counter space, cabinets galore and huge pantry. The 20x13 ft. main bedroom suite includes 2 closets plus a 12x6 ft. walk-in closet & ensuite bath with double-sink vanity and marble floor. Assigned TWO-CAR garage parking spaces, extra storage, 24-hr. security guard, outdoor heated pool, BBQ area, an updated fitness center that includes a sauna, a huge function room with capacity for 125 guests, on-site manager and maintenance superintendent, easy access to highways and shopping centers, and more. Best of all-- maintenance fee includes ALL UTILITIES.
Location
State MA
County Essex
Zoning Residentia
Direction Route One South Danvers to Ferncroft Road to 40 Village Road
Rooms
Basement N
Primary Bedroom Level First
Interior
Heating Central, Forced Air, Natural Gas, Unit Control
Cooling Central Air, Unit Control
Flooring Wood, Tile, Marble
Appliance Range, Dishwasher, Disposal, Microwave, Refrigerator, Washer, Dryer
Laundry In Building, In Unit
Exterior
Exterior Feature Balcony, Screens
Garage Spaces 2.0
Pool Association, In Ground, Heated
Community Features Shopping, Tennis Court(s), Golf, Medical Facility, Laundromat, Highway Access, Public School
Roof Type Rubber
Total Parking Spaces 2
Garage Yes
Building
Story 1
Sewer Public Sewer
Water Public
Schools
Elementary Schools Middleton
Middle Schools Masconomet
High Schools Masconomet
Others
Pets Allowed Yes w/ Restrictions
Senior Community false
Acceptable Financing Contract
Listing Terms Contract
Read Less Info
Want to know what your home might be worth? Contact us for a FREE valuation!

Our team is ready to help you sell your home for the highest possible price ASAP
Bought with Ann McGuiggin • Country Crossroads Realty Associates LLC

At Brad Hutchinson Real Estate, our main goal is simple: to assist buyers and sellers with making the best, most knowledgeable real estate decisions that are right for you. Whether you’re searching for houses for sale, commercial investment opportunities, or apartments for rent, our independent, committed staff is ready to assist you. We have over 60 years of experience serving clients in and around Melrose and Boston's North Shore.
193 Green Street, Melrose, Massachusetts, 02176, United States

