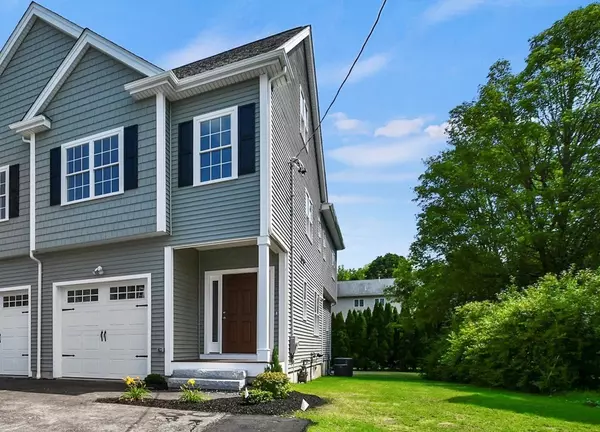$910,000
$924,900
1.6%For more information regarding the value of a property, please contact us for a free consultation.
4 Beds
3.5 Baths
2,600 SqFt
SOLD DATE : 03/13/2024
Key Details
Sold Price $910,000
Property Type Condo
Sub Type Condominium
Listing Status Sold
Purchase Type For Sale
Square Footage 2,600 sqft
Price per Sqft $350
MLS Listing ID 73172850
Sold Date 03/13/24
Bedrooms 4
Full Baths 3
Half Baths 1
HOA Y/N true
Year Built 2023
Tax Year 2023
Lot Size 0.280 Acres
Acres 0.28
Property Description
Brand new construction! There are times when only the best will do, and buying a home is one of those times! Get the most for your money w/this 4 br townhouse offering quality craftsmanship beyond comparison & not one, but TWO Primary Bedroom ensuites! Not a cookie cutter design, you'll notice this modern open flr plan lends itself nicely to today's lifestyle. The moment you enter you'll fall in love w/the bright sunlit rooms, open flr plan, upgraded kit cabs w/island, loads of counter space & gas stove for the gourmet cook inside you! The 2nd level offers a primary br ensuite plus 2 more bdrms, a full bath and a 2nd flr laund area. Looking for privacy? The 3rd level feat another huge Prim BR ensuite, inc bath w/skylight. KIt sliders open to deck leading to lge paver patio overlooking a great backyard. Still need more space? The walk out basement offers endless possibilities for extended liv space. Ready for immediate occupancy! Commuters dream, mins to highway, shopping & restaurants.
Location
State MA
County Middlesex
Zoning R2
Direction Montvale Avenue to Fairmount Street
Rooms
Basement Y
Primary Bedroom Level Second
Dining Room Flooring - Hardwood, Open Floorplan
Kitchen Flooring - Hardwood, Dining Area, Countertops - Stone/Granite/Solid, Kitchen Island, Cabinets - Upgraded, Deck - Exterior, Exterior Access, Open Floorplan, Recessed Lighting, Slider, Stainless Steel Appliances, Gas Stove, Lighting - Overhead
Interior
Interior Features Bathroom - 3/4, Bathroom - Tiled With Shower Stall, Closet - Linen, Countertops - Stone/Granite/Solid, Countertops - Upgraded, Bathroom
Heating Forced Air, Natural Gas, Individual
Cooling Central Air
Flooring Wood, Tile, Hardwood, Flooring - Stone/Ceramic Tile
Appliance Range, Dishwasher, Disposal, Microwave, Refrigerator, Plumbed For Ice Maker
Laundry Second Floor, In Unit, Electric Dryer Hookup, Washer Hookup
Exterior
Exterior Feature Porch, Deck, Deck - Composite, Patio, Screens, Rain Gutters, Professional Landscaping, Sprinkler System
Garage Spaces 1.0
Community Features Public Transportation, Shopping, Pool, Tennis Court(s), Park, Golf, Highway Access, House of Worship, Private School, Public School
Utilities Available for Gas Range, for Electric Dryer, Washer Hookup, Icemaker Connection
Roof Type Shingle
Total Parking Spaces 2
Garage Yes
Building
Story 4
Sewer Public Sewer
Water Public
Schools
Middle Schools Kennedy
High Schools Woburn High
Others
Pets Allowed Yes
Senior Community false
Read Less Info
Want to know what your home might be worth? Contact us for a FREE valuation!

Our team is ready to help you sell your home for the highest possible price ASAP
Bought with Zhichao Chen • Space Realty

At Brad Hutchinson Real Estate, our main goal is simple: to assist buyers and sellers with making the best, most knowledgeable real estate decisions that are right for you. Whether you’re searching for houses for sale, commercial investment opportunities, or apartments for rent, our independent, committed staff is ready to assist you. We have over 60 years of experience serving clients in and around Melrose and Boston's North Shore.
193 Green Street, Melrose, Massachusetts, 02176, United States






