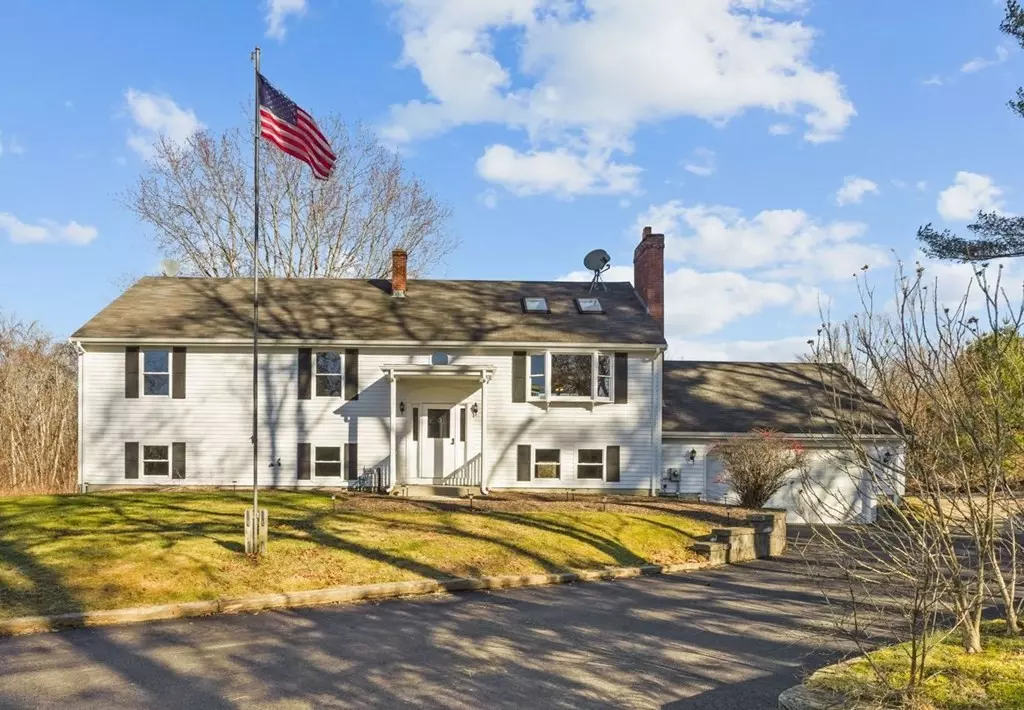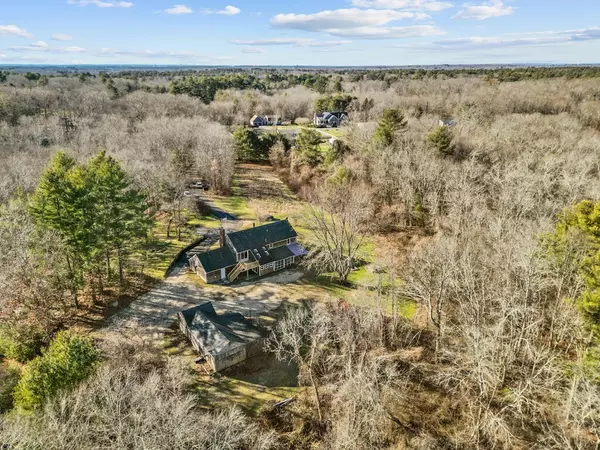$669,900
$669,900
For more information regarding the value of a property, please contact us for a free consultation.
4 Beds
2.5 Baths
2,850 SqFt
SOLD DATE : 03/04/2024
Key Details
Sold Price $669,900
Property Type Single Family Home
Sub Type Single Family Residence
Listing Status Sold
Purchase Type For Sale
Square Footage 2,850 sqft
Price per Sqft $235
MLS Listing ID 73192334
Sold Date 03/04/24
Style Raised Ranch
Bedrooms 4
Full Baths 2
Half Baths 1
HOA Y/N false
Year Built 1986
Annual Tax Amount $13
Tax Year 2024
Lot Size 10.300 Acres
Acres 10.3
Property Description
A beautiful, sprawling raised ranch with endless potential has hit the Rehoboth market ! Nestled in the woods of Rehoboth, this property checks all the boxes ! Four bedrooms, two and a half bathrooms to include a master suit ! Spacious living room with charming fireplace, dining room with upgraded wainscoting, full kitchen with balcony overlooking sunroom below, skylights above allow the sun's natural light in to warm up the room and so much more ! Lower level is where you will find the oversized 4th bedroom, family room with stove, game room with wet bar, a half bath, sun room and screened in porch ! This home also has an attached two car garage, two shed / barn structures on the property. This property sits on 10.3 acres with an additional adjacent 5 acre parcel AP Map 27-22G to the left included in the sale ! Home has in law and farm life potential ! With all the new updated features and brand new septic this property is a must see !!
Location
State MA
County Bristol
Area South Rehoboth
Zoning Res
Direction Rt. 118 South from Rt. 44 turn right onto Summer Street and left onto School Street
Rooms
Basement Full, Finished
Primary Bedroom Level Main
Dining Room Flooring - Hardwood, Balcony / Deck, French Doors, Chair Rail, Wainscoting, Lighting - Overhead
Kitchen Skylight, Dining Area, Balcony - Interior
Interior
Interior Features Bathroom - Half, Wet bar, Sun Room, Game Room, Wet Bar
Heating Oil
Cooling Window Unit(s)
Flooring Tile, Carpet, Hardwood, Flooring - Stone/Ceramic Tile, Flooring - Wall to Wall Carpet
Fireplaces Number 2
Fireplaces Type Living Room
Appliance Water Heater, Range, Dishwasher, Refrigerator, Freezer, Washer, Dryer
Laundry Electric Dryer Hookup, Washer Hookup
Exterior
Exterior Feature Porch - Screened, Deck, Rain Gutters, Storage, Barn/Stable, Screens
Garage Spaces 2.0
Community Features Shopping, Pool, Tennis Court(s), Stable(s), Golf, Conservation Area, House of Worship, Private School, Public School
Utilities Available for Electric Range, for Electric Dryer, Washer Hookup
Roof Type Shingle
Total Parking Spaces 6
Garage Yes
Building
Lot Description Wooded, Easements, Additional Land Avail., Level
Foundation Concrete Perimeter
Sewer Private Sewer
Water Private
Architectural Style Raised Ranch
Schools
Elementary Schools Palmer River
Middle Schools Beckwith Middle
High Schools Drhs
Others
Senior Community false
Read Less Info
Want to know what your home might be worth? Contact us for a FREE valuation!

Our team is ready to help you sell your home for the highest possible price ASAP
Bought with Jennifer Michael • Keller Williams Realty
At Brad Hutchinson Real Estate, our main goal is simple: to assist buyers and sellers with making the best, most knowledgeable real estate decisions that are right for you. Whether you’re searching for houses for sale, commercial investment opportunities, or apartments for rent, our independent, committed staff is ready to assist you. We have over 60 years of experience serving clients in and around Melrose and Boston's North Shore.
193 Green Street, Melrose, Massachusetts, 02176, United States






