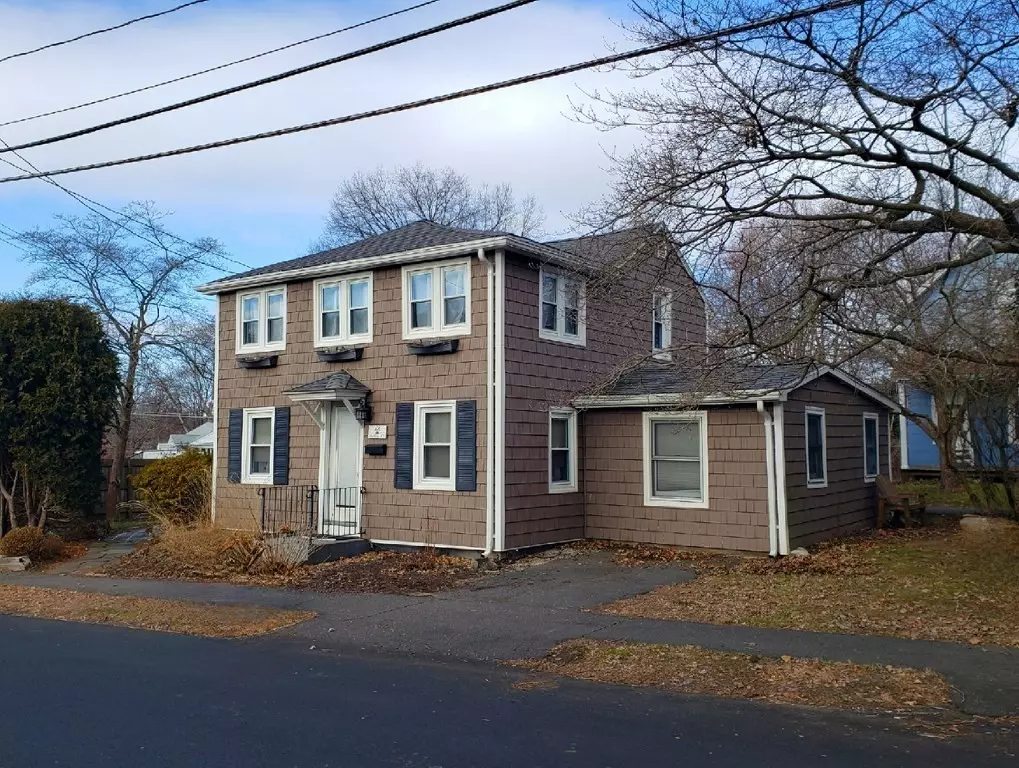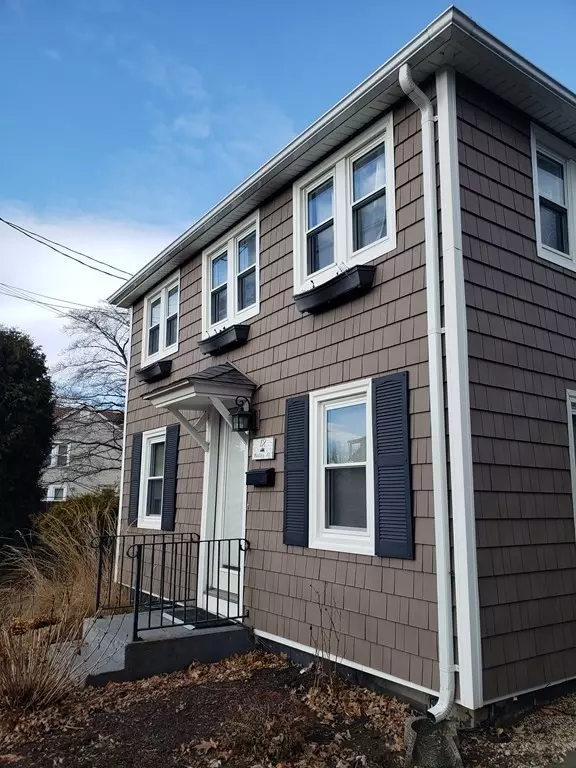$242,500
$249,900
3.0%For more information regarding the value of a property, please contact us for a free consultation.
2 Beds
1 Bath
1,297 SqFt
SOLD DATE : 03/04/2024
Key Details
Sold Price $242,500
Property Type Single Family Home
Sub Type Single Family Residence
Listing Status Sold
Purchase Type For Sale
Square Footage 1,297 sqft
Price per Sqft $186
MLS Listing ID 73194023
Sold Date 03/04/24
Style Colonial,Cottage,Shingle
Bedrooms 2
Full Baths 1
HOA Y/N false
Year Built 1873
Annual Tax Amount $3,747
Tax Year 2023
Lot Size 2,613 Sqft
Acres 0.06
Property Description
Looking for a peaceful haven, yet close to everything? This beautifully updated 2 bedroom Colonial home is here! Cook's kitchen features ceiling height cabinetry, a spacious island with seating for 3, and plenty of storage. Nearly new stainless appliances (2020), new sink (2021), and plenty of special touches and charm. Hardwood floors throughout. First floor bedroom has double closets, 2nd floor bedroom has a separate, loft-like space for use as a dressing area, office, or cozy reading nook. Full bath features a jetted tub to soak away the day's stress. Recent updates include heating system, hot water tank, and roof, all in 2017 APPO. Low maintenance exterior vinyl shakes/windows. House faces south, so this home is always bathed in light. Goshen stone path meanders through a private perennial garden that is currently sleeping but in the spring will awaken brilliantly! Situated on a lovely one-way, tree lined street just a stroll away from Beachgrounds Park and the Connecticut River.
Location
State MA
County Hampshire
Area South Hadley Falls
Zoning RB
Direction GPS friendly
Rooms
Basement Partial, Crawl Space, Interior Entry, Concrete, Unfinished
Primary Bedroom Level Second
Kitchen Flooring - Hardwood, Flooring - Wood, Countertops - Upgraded, Kitchen Island, Breakfast Bar / Nook, Cabinets - Upgraded, Open Floorplan, Recessed Lighting, Remodeled, Stainless Steel Appliances, Gas Stove, Lighting - Overhead
Interior
Interior Features Dining Area, Open Floorplan, Lighting - Overhead, Entry Hall, Living/Dining Rm Combo, Finish - Sheetrock, High Speed Internet
Heating Central, Forced Air, Natural Gas
Cooling Central Air
Flooring Wood, Vinyl, Hardwood, Flooring - Hardwood, Flooring - Wood
Appliance Gas Water Heater, Range, Dishwasher, Microwave, Refrigerator, Washer, Dryer, Range Hood, Plumbed For Ice Maker
Laundry Electric Dryer Hookup, Washer Hookup, Lighting - Overhead, In Basement, Gas Dryer Hookup
Exterior
Exterior Feature Rain Gutters, Fenced Yard, Garden
Fence Fenced
Community Features Public Transportation, Shopping, Park, Walk/Jog Trails, Conservation Area, House of Worship, Public School, Sidewalks
Utilities Available for Gas Range, for Gas Dryer, Washer Hookup, Icemaker Connection
Waterfront Description Beach Front,River,Walk to,0 to 1/10 Mile To Beach,Beach Ownership(Public)
Roof Type Shingle
Total Parking Spaces 2
Garage No
Building
Lot Description Level
Foundation Block
Sewer Public Sewer
Water Public
Architectural Style Colonial, Cottage, Shingle
Schools
Elementary Schools Plains & Mosier
Middle Schools Michael E Smith
High Schools S Hadley Hs
Others
Senior Community false
Read Less Info
Want to know what your home might be worth? Contact us for a FREE valuation!

Our team is ready to help you sell your home for the highest possible price ASAP
Bought with Randy Manseau • Benton Real Estate Company
At Brad Hutchinson Real Estate, our main goal is simple: to assist buyers and sellers with making the best, most knowledgeable real estate decisions that are right for you. Whether you’re searching for houses for sale, commercial investment opportunities, or apartments for rent, our independent, committed staff is ready to assist you. We have over 60 years of experience serving clients in and around Melrose and Boston's North Shore.
193 Green Street, Melrose, Massachusetts, 02176, United States






