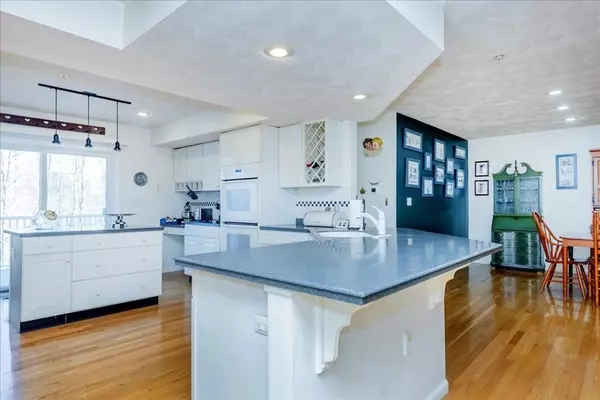$575,000
$575,000
For more information regarding the value of a property, please contact us for a free consultation.
2 Beds
3 Baths
2,875 SqFt
SOLD DATE : 02/15/2024
Key Details
Sold Price $575,000
Property Type Condo
Sub Type Condominium
Listing Status Sold
Purchase Type For Sale
Square Footage 2,875 sqft
Price per Sqft $200
MLS Listing ID 73187129
Sold Date 02/15/24
Bedrooms 2
Full Baths 3
HOA Fees $514/mo
HOA Y/N true
Year Built 1998
Annual Tax Amount $7,825
Tax Year 2023
Property Description
Here is your opportunity to own a townhome in the rarely offered Evergreen Estates. The tiled foyer leads to the first level bedroom, family room & bathroom with pedestal sink & shower. The main level boasts a lovely open floor plan with kitchen, dining & living area with fireplace, hardwood flooring & recessed lighting. The kitchen is an entertainer’s delight with the island & ample counter space, cabinets & pantry. This floor also has a bedroom & a full bath with laundry and a maintenance free back deck overlooking conservation land accessible from both the kitchen & bedroom. Upstairs is the primary bedroom retreat with a fireplace open to both the loft & bedroom. The loft with wet bar is suitable for an office or sitting room & the oversized bedroom offers two walk-in closets & full bath with jacuzzi tub, walk-in shower & double sinks. New heating system & water tank. In close proximity to Masconomet Schools, shopping, restaurants & commuter routes. Welcome home to Middleton.
Location
State MA
County Essex
Zoning R-2
Direction Use GPS
Rooms
Family Room Flooring - Wall to Wall Carpet, Exterior Access, Recessed Lighting, Slider
Basement N
Primary Bedroom Level Third
Dining Room Flooring - Hardwood, Open Floorplan, Recessed Lighting
Kitchen Flooring - Hardwood, Pantry, Countertops - Stone/Granite/Solid, Kitchen Island, Exterior Access, Open Floorplan, Recessed Lighting, Slider, Lighting - Pendant
Interior
Interior Features Wet bar, Loft, Central Vacuum
Heating Central, Propane, Fireplace(s)
Cooling Central Air
Flooring Tile, Carpet, Hardwood, Flooring - Wall to Wall Carpet
Fireplaces Number 2
Fireplaces Type Living Room, Master Bedroom
Appliance Utility Connections for Gas Range
Laundry Second Floor, In Unit, Washer Hookup
Exterior
Exterior Feature Deck - Composite, Patio
Garage Spaces 2.0
Community Features Shopping, Walk/Jog Trails, Medical Facility, Highway Access, House of Worship, Public School
Utilities Available for Gas Range, Washer Hookup
Total Parking Spaces 1
Garage Yes
Building
Story 3
Sewer Private Sewer
Water Public
Others
Senior Community false
Read Less Info
Want to know what your home might be worth? Contact us for a FREE valuation!

Our team is ready to help you sell your home for the highest possible price ASAP
Bought with Shari McStay • Keller Williams Realty Evolution

At Brad Hutchinson Real Estate, our main goal is simple: to assist buyers and sellers with making the best, most knowledgeable real estate decisions that are right for you. Whether you’re searching for houses for sale, commercial investment opportunities, or apartments for rent, our independent, committed staff is ready to assist you. We have over 60 years of experience serving clients in and around Melrose and Boston's North Shore.
193 Green Street, Melrose, Massachusetts, 02176, United States






