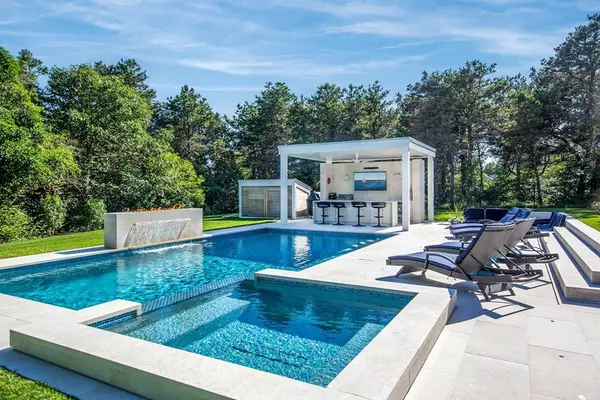$4,465,000
$4,645,000
3.9%For more information regarding the value of a property, please contact us for a free consultation.
3 Beds
3.5 Baths
3,116 SqFt
SOLD DATE : 02/09/2024
Key Details
Sold Price $4,465,000
Property Type Single Family Home
Sub Type Single Family Residence
Listing Status Sold
Purchase Type For Sale
Square Footage 3,116 sqft
Price per Sqft $1,432
MLS Listing ID 73180434
Sold Date 02/09/24
Style Contemporary
Bedrooms 3
Full Baths 3
Half Baths 1
HOA Y/N false
Year Built 2008
Annual Tax Amount $7,098
Tax Year 2023
Lot Size 0.460 Acres
Acres 0.46
Property Description
Stylish South Beach Retreat With Extraordinary Pool + Outdoor AreaNestled in the heart of Katama, this stunning contemporary tri-level home is thoughtfully designed for the ultimate indoor-outdoor living experience, with the soothing sounds of the nearby ocean adding to its allure. As you step into the dramatic Living Room, you'll be greeted by vaulted ceilings, a sleek tiled linear fireplace, and a full wall of 12-foot glass doors that seamlessly open out to an expansive mahogany deck. The open-concept Dining Room and gourmet cook's Kitchen are perfect for both intimate family meals. The outdoor living spaces are truly extraordinary, boasting a captivating gunite pool with a built-in whirlpool spa and a waterfall with a striking fire feature. An outdoor cabana with bar seating, two beverage refrigerators, and a 76" waterproof TV wall offers the perfect setting. Offered with furnishings and contents for a turnkey move-in or rental-ready property for Summer 2024.
Location
State MA
County Dukes
Zoning R60
Direction Heading toward South Beach on Katama Road, TURN RIGHT onto Katama Drive. The house is second on left
Rooms
Basement Full, Partially Finished, Interior Entry
Interior
Heating Forced Air, Propane
Cooling Central Air
Fireplaces Number 1
Exterior
Exterior Feature Porch, Deck, Patio, Pool - Inground Heated, Cabana, Hot Tub/Spa, Professional Landscaping, Sprinkler System, Decorative Lighting
Garage Spaces 1.0
Pool Pool - Inground Heated
Community Features Public Transportation, Shopping, Park, Walk/Jog Trails, Golf, Bike Path, Conservation Area, House of Worship, Marina
Waterfront Description Beach Front,Ocean,1 to 2 Mile To Beach,Beach Ownership(Public)
Total Parking Spaces 2
Garage Yes
Private Pool true
Building
Lot Description Cleared, Level
Foundation Concrete Perimeter
Sewer Private Sewer
Water Public
Others
Senior Community false
Read Less Info
Want to know what your home might be worth? Contact us for a FREE valuation!

Our team is ready to help you sell your home for the highest possible price ASAP
Bought with Scott Lewis • Lewis Real Estate Services

At Brad Hutchinson Real Estate, our main goal is simple: to assist buyers and sellers with making the best, most knowledgeable real estate decisions that are right for you. Whether you’re searching for houses for sale, commercial investment opportunities, or apartments for rent, our independent, committed staff is ready to assist you. We have over 60 years of experience serving clients in and around Melrose and Boston's North Shore.
193 Green Street, Melrose, Massachusetts, 02176, United States






