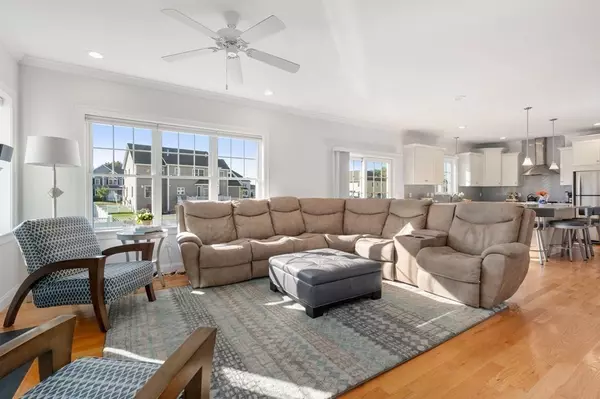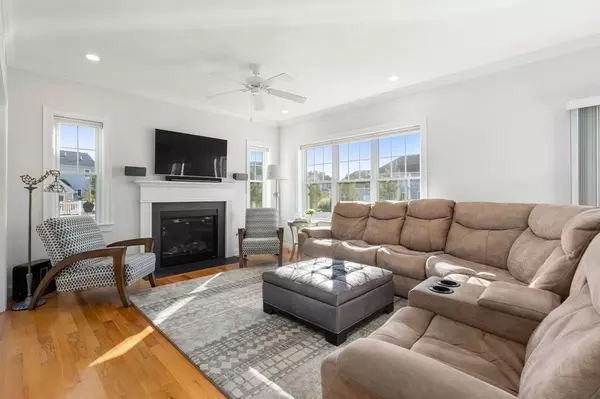$1,420,000
$1,225,000
15.9%For more information regarding the value of a property, please contact us for a free consultation.
4 Beds
2.5 Baths
2,885 SqFt
SOLD DATE : 02/01/2024
Key Details
Sold Price $1,420,000
Property Type Single Family Home
Sub Type Single Family Residence
Listing Status Sold
Purchase Type For Sale
Square Footage 2,885 sqft
Price per Sqft $492
MLS Listing ID 73182850
Sold Date 02/01/24
Style Colonial
Bedrooms 4
Full Baths 2
Half Baths 1
HOA Y/N true
Year Built 2016
Annual Tax Amount $8,678
Tax Year 2023
Lot Size 0.290 Acres
Acres 0.29
Property Description
Introducing Watson Farm Estates, a place where once you arrive, you'll never want to leave. This custom-built home leaves no stone unturned when it comes to upgrades, style, & quality. Its open-concept design w/ high ceilings, natural light & hardwood flrs invites you in. A white kitchen w/ granite counters, center island, & stainless appliances is a haven for any culinary enthusiast. From the kitchen, slide open the doors to reveal a fabulous deck that extends your living space & offers a picturesque view of the expansive fenced-in backyard. Open-concept LR & DR area combines an airy & bright ambiance w/ a inviting & comfortable feel. A den/office/music rm, along w/ a convenient half bath round out this level. Upstairs, you'll find four generously sized bedrooms, including the primary ensuite w/ 2 walk-in closets. Enjoy the convenience of a 2nd flr laundry rm. The unfinished walk-up attic & LL has endless possibilities such as a game rm, office, gym, guest suite, etc. A TRUE GEM!
Location
State MA
County Middlesex
Zoning R-1
Direction Wyman Street to Watson Lane
Rooms
Basement Full, Bulkhead
Primary Bedroom Level Second
Dining Room Flooring - Hardwood, Open Floorplan
Kitchen Flooring - Hardwood, Open Floorplan
Interior
Interior Features Den
Heating Forced Air, Natural Gas
Cooling Central Air
Flooring Tile, Carpet, Hardwood, Flooring - Hardwood
Fireplaces Number 1
Appliance Range, Dishwasher, Disposal, Microwave, Refrigerator, Washer, Dryer, Utility Connections for Gas Range, Utility Connections for Gas Oven
Laundry Flooring - Stone/Ceramic Tile, Countertops - Stone/Granite/Solid, Gas Dryer Hookup, Second Floor
Exterior
Exterior Feature Porch, Deck, Fenced Yard
Garage Spaces 2.0
Fence Fenced
Utilities Available for Gas Range, for Gas Oven
Roof Type Shingle
Total Parking Spaces 2
Garage Yes
Building
Foundation Concrete Perimeter
Sewer Public Sewer
Water Public
Schools
Elementary Schools Wyman
Middle Schools Middle
High Schools Woburn Hs
Others
Senior Community false
Read Less Info
Want to know what your home might be worth? Contact us for a FREE valuation!

Our team is ready to help you sell your home for the highest possible price ASAP
Bought with John Ross • Coldwell Banker Realty - Lexington

At Brad Hutchinson Real Estate, our main goal is simple: to assist buyers and sellers with making the best, most knowledgeable real estate decisions that are right for you. Whether you’re searching for houses for sale, commercial investment opportunities, or apartments for rent, our independent, committed staff is ready to assist you. We have over 60 years of experience serving clients in and around Melrose and Boston's North Shore.
193 Green Street, Melrose, Massachusetts, 02176, United States






