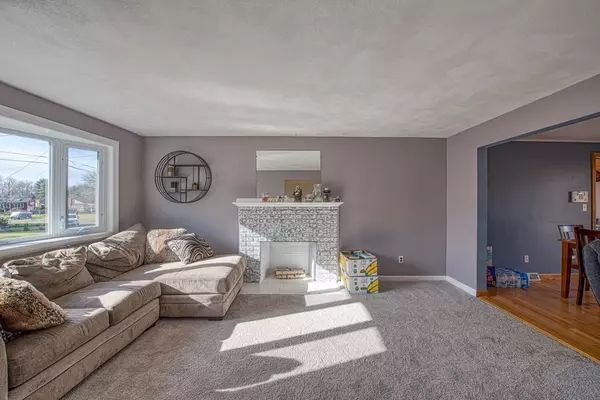$543,600
$510,000
6.6%For more information regarding the value of a property, please contact us for a free consultation.
3 Beds
1 Bath
1,984 SqFt
SOLD DATE : 01/19/2024
Key Details
Sold Price $543,600
Property Type Single Family Home
Sub Type Single Family Residence
Listing Status Sold
Purchase Type For Sale
Square Footage 1,984 sqft
Price per Sqft $273
MLS Listing ID 73184249
Sold Date 01/19/24
Style Other (See Remarks)
Bedrooms 3
Full Baths 1
HOA Y/N false
Year Built 1964
Annual Tax Amount $5,667
Tax Year 2023
Lot Size 0.350 Acres
Acres 0.35
Property Description
Best and Highest Deadline Set: Tuesday 5 PM, please make all offers good for 24 hours. Spacious residence provides more room than you can fathom. Designed for hosting, you'll find ample space for everyone, especially during festive seasons! Sunlit living room featuring a contemporary stone fireplace and expansive picture window. The eat-in kitchen boasts traditional cabinetry, stainless steel appliances, and a sliding door to the rear deck for convenient grill-to-table transitions. The family room exudes charm with its vaulted wood ceiling, gas stove, surrounded by windows, and carpeted floors to keep you warm as you enjoy the snowfall. Three generously sized bedrooms, a full bathroom, and a partially finished basement offer opportunities to expand the living space. Revel in quality time with loved ones in the fenced yard, complete with a sizable deck and patio. Conveniently located just minutes away from Rt 27, Rt 139, Canton Conservation, and more.
Location
State MA
County Norfolk
Zoning RC
Direction Central St to Pearl St to Donahue Way to Horan Way
Rooms
Family Room Flooring - Wall to Wall Carpet
Basement Full, Partially Finished, Interior Entry, Bulkhead
Primary Bedroom Level First
Interior
Heating Forced Air, Electric Baseboard, Natural Gas
Cooling Central Air
Flooring Wood, Plywood, Carpet, Hardwood
Fireplaces Number 1
Appliance Dishwasher, Microwave, Refrigerator, Plumbed For Ice Maker, Utility Connections for Electric Range, Utility Connections for Electric Oven, Utility Connections for Electric Dryer
Laundry In Basement, Washer Hookup
Exterior
Exterior Feature Deck, Deck - Composite, Patio, Fenced Yard
Fence Fenced
Community Features Shopping, Laundromat, Public School, T-Station
Utilities Available for Electric Range, for Electric Oven, for Electric Dryer, Washer Hookup, Icemaker Connection
Roof Type Shingle
Total Parking Spaces 3
Garage No
Building
Foundation Concrete Perimeter
Sewer Private Sewer
Water Public
Others
Senior Community false
Read Less Info
Want to know what your home might be worth? Contact us for a FREE valuation!

Our team is ready to help you sell your home for the highest possible price ASAP
Bought with Lauri A. Ryding • Coldwell Banker Realty - Westwood

At Brad Hutchinson Real Estate, our main goal is simple: to assist buyers and sellers with making the best, most knowledgeable real estate decisions that are right for you. Whether you’re searching for houses for sale, commercial investment opportunities, or apartments for rent, our independent, committed staff is ready to assist you. We have over 60 years of experience serving clients in and around Melrose and Boston's North Shore.
193 Green Street, Melrose, Massachusetts, 02176, United States






