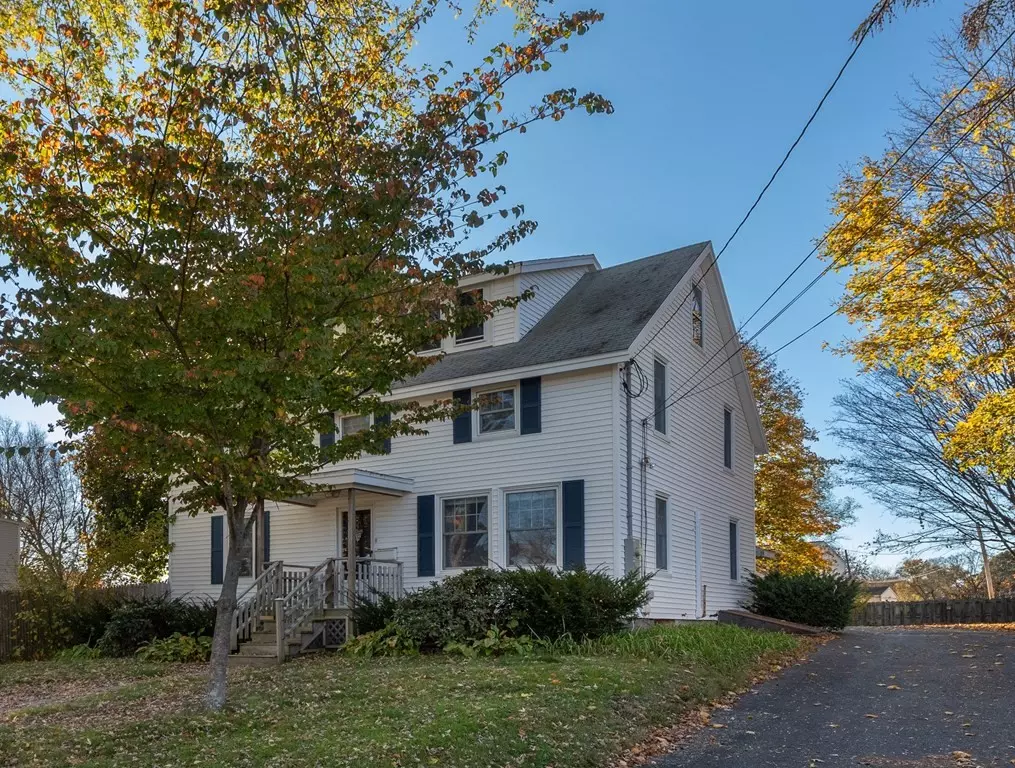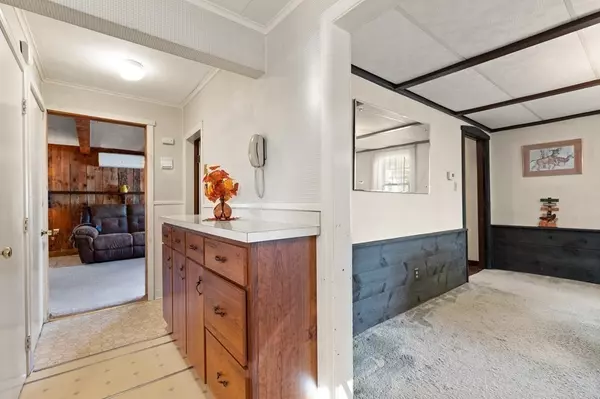$630,000
$599,900
5.0%For more information regarding the value of a property, please contact us for a free consultation.
4 Beds
2.5 Baths
2,032 SqFt
SOLD DATE : 01/08/2024
Key Details
Sold Price $630,000
Property Type Single Family Home
Sub Type Single Family Residence
Listing Status Sold
Purchase Type For Sale
Square Footage 2,032 sqft
Price per Sqft $310
MLS Listing ID 73177170
Sold Date 01/08/24
Style Colonial
Bedrooms 4
Full Baths 2
Half Baths 1
HOA Y/N false
Year Built 1900
Annual Tax Amount $4,907
Tax Year 2023
Lot Size 0.290 Acres
Acres 0.29
Property Description
Charming Olde Colonial with Period Detail & Seventies Flair. Side entrance brings you into the family room addition for entertaining, with a small kitchenette, full bath & separate entrance(potential in-law). The main kitchen is abundant with cabinets and a small island, a formal dining room with wall-to-wall carpets. Front-to-back living room boasts a wood stove on a brick hearth, a half bath & laundry. The enclosed sunlit porch walks out to a small deck to your private fenced-in yard surrounded by perennials and flowering bushes. Impressive cascading staircase leading to the sleeping quarters. The primary bedroom has a mini-split for AC and added heat, 4 large bedrooms have plenty of natural light and closets; the small bedroom has extra closets. Long driveway w/plenty of off-street parking. Recent upgrades of MAJOR utilities: windows, furnace, 200 Aamps, water heater, 3 Mini-splits, and MORE! Bring your decorating ideas to modernize this well-appointed HOME! Offer review Nov 8th~
Location
State MA
County Middlesex
Area Cummingsville
Zoning Resident
Direction Winn Street To Bedford to Willow to Cambridge Rd to Bedford to Willow
Rooms
Family Room Ceiling Fan(s), Closet/Cabinets - Custom Built, Flooring - Laminate, Flooring - Vinyl, Exterior Access, Open Floorplan
Basement Full, Interior Entry, Bulkhead, Concrete, Unfinished
Primary Bedroom Level Second
Dining Room Flooring - Wall to Wall Carpet
Kitchen Flooring - Vinyl, Kitchen Island
Interior
Interior Features Internet Available - Unknown
Heating Forced Air, Electric Baseboard, Oil, Electric, Ductless
Cooling Window Unit(s), Dual, Ductless
Flooring Vinyl
Appliance Range, Dishwasher, Disposal, Refrigerator, Washer, Dryer, Utility Connections for Electric Range, Utility Connections for Electric Dryer
Laundry Flooring - Vinyl, Electric Dryer Hookup, Washer Hookup, First Floor
Exterior
Exterior Feature Porch - Enclosed, Deck - Composite, Rain Gutters, Storage, Screens, Fenced Yard
Fence Fenced
Community Features Public Transportation, Pool, Tennis Court(s), Park, Walk/Jog Trails, Laundromat, Highway Access, House of Worship, Public School
Utilities Available for Electric Range, for Electric Dryer, Washer Hookup
Roof Type Shingle
Total Parking Spaces 8
Garage No
Building
Lot Description Level
Foundation Stone
Sewer Public Sewer
Water Public
Schools
Elementary Schools Reeves
Middle Schools Joyce
High Schools Woburn High
Others
Senior Community false
Acceptable Financing Contract
Listing Terms Contract
Read Less Info
Want to know what your home might be worth? Contact us for a FREE valuation!

Our team is ready to help you sell your home for the highest possible price ASAP
Bought with Raphael Zeno • Group41 Realty LLC

At Brad Hutchinson Real Estate, our main goal is simple: to assist buyers and sellers with making the best, most knowledgeable real estate decisions that are right for you. Whether you’re searching for houses for sale, commercial investment opportunities, or apartments for rent, our independent, committed staff is ready to assist you. We have over 60 years of experience serving clients in and around Melrose and Boston's North Shore.
193 Green Street, Melrose, Massachusetts, 02176, United States






