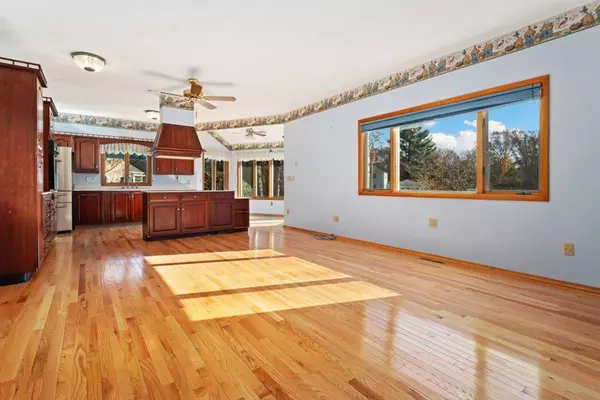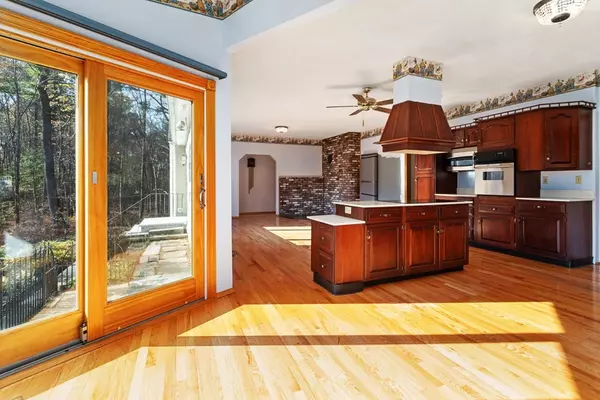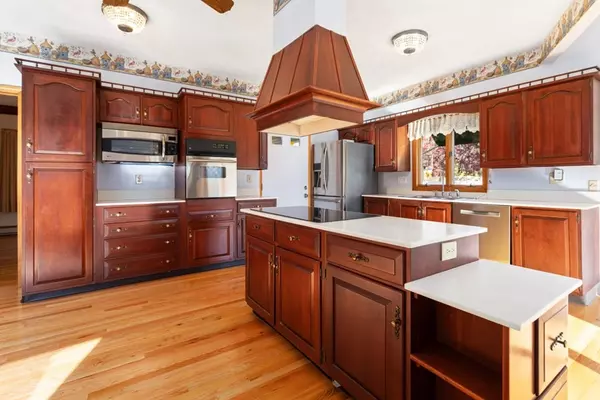$1,001,000
$949,500
5.4%For more information regarding the value of a property, please contact us for a free consultation.
3 Beds
2 Baths
3,138 SqFt
SOLD DATE : 12/22/2023
Key Details
Sold Price $1,001,000
Property Type Single Family Home
Sub Type Single Family Residence
Listing Status Sold
Purchase Type For Sale
Square Footage 3,138 sqft
Price per Sqft $318
Subdivision King James Grant
MLS Listing ID 73180690
Sold Date 12/22/23
Style Ranch
Bedrooms 3
Full Baths 2
HOA Fees $10/ann
HOA Y/N true
Year Built 1982
Annual Tax Amount $10,684
Tax Year 2023
Lot Size 0.640 Acres
Acres 0.64
Property Description
THIS CUSTOM BUILT RANCH sits tucked away at the end of a cul de sac w/2 sides abutting the 13 acre green belt in Lynnfield’s desirable KING JAMES GRANT NEIGHBORHOOD. With lots of attention to detail, the owners were ahead of their time building their home w/9 FT. CEILINGS THROUGHOUT THE MAIN FLOOR entertaining areas & making the FAMILY ROOM & KITCHEN OPEN CONCEPT. The kitchen also offers an eating area, surrounded by windows & LOTS OF NATURAL LIGHT! To the back of this room is a 3 season porch leading to the PRIVATE, LEVEL YARD ABUTTING GREENBELT. This floor also includes a generously sized dining room, living room w/fireplace, main bath w/ laundry & utility sink & separate wing w/3 bedrooms, the primary with bath. Downstairs you will find a second family room area, office & 2 additional rooms. THE GARAGE HAS 12 FOOT CEILINGS & plenty of work space. HOME HAS 4 BEDROOM SEPTIC! Attractively priced, bring your vision. THIS IS THE OPPORTUNITY YOU HAVE BEEN WAITING FOR!
Location
State MA
County Essex
Zoning RC
Direction Essex to Midland
Rooms
Family Room Ceiling Fan(s), Flooring - Hardwood, Lighting - Overhead
Basement Full, Finished, Interior Entry, Garage Access
Primary Bedroom Level Main, First
Dining Room Flooring - Hardwood, Exterior Access, Lighting - Overhead, Crown Molding
Kitchen Ceiling Fan(s), Closet/Cabinets - Custom Built, Flooring - Hardwood, Dining Area, Country Kitchen, Exterior Access, Open Floorplan, Stainless Steel Appliances, Peninsula, Lighting - Overhead
Interior
Interior Features Closet - Cedar, Lighting - Overhead, Open Floor Plan, Closet, Sun Room, Home Office, Bonus Room, Play Room, Central Vacuum
Heating Baseboard, Electric Baseboard, Oil
Cooling Central Air
Flooring Wood, Tile, Flooring - Wall to Wall Carpet
Fireplaces Number 1
Fireplaces Type Living Room, Wood / Coal / Pellet Stove
Laundry First Floor
Exterior
Exterior Feature Deck, Rain Gutters
Garage Spaces 2.0
Community Features Public Transportation, Shopping, Tennis Court(s), Park, Medical Facility, Highway Access, Public School
Roof Type Shingle
Total Parking Spaces 8
Garage Yes
Building
Lot Description Cul-De-Sac, Wooded, Level
Foundation Concrete Perimeter
Sewer Private Sewer
Water Public
Schools
Elementary Schools Summer
Middle Schools Lms
High Schools Lhs
Others
Senior Community false
Read Less Info
Want to know what your home might be worth? Contact us for a FREE valuation!

Our team is ready to help you sell your home for the highest possible price ASAP
Bought with Joseph Palermino • Cabot & Company

At Brad Hutchinson Real Estate, our main goal is simple: to assist buyers and sellers with making the best, most knowledgeable real estate decisions that are right for you. Whether you’re searching for houses for sale, commercial investment opportunities, or apartments for rent, our independent, committed staff is ready to assist you. We have over 60 years of experience serving clients in and around Melrose and Boston's North Shore.
193 Green Street, Melrose, Massachusetts, 02176, United States






