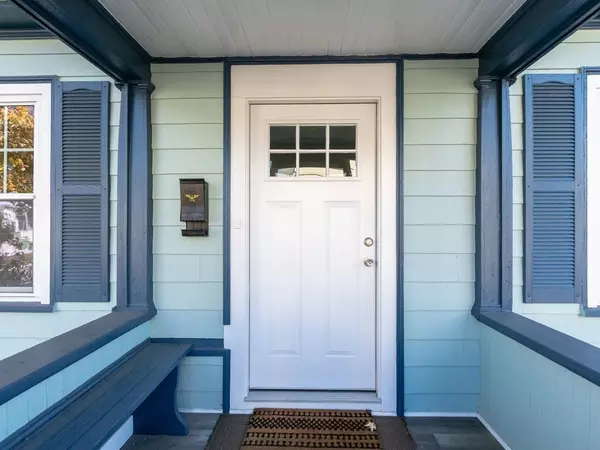$825,000
$739,000
11.6%For more information regarding the value of a property, please contact us for a free consultation.
3 Beds
1.5 Baths
1,424 SqFt
SOLD DATE : 12/21/2023
Key Details
Sold Price $825,000
Property Type Single Family Home
Sub Type Single Family Residence
Listing Status Sold
Purchase Type For Sale
Square Footage 1,424 sqft
Price per Sqft $579
Subdivision West Medford
MLS Listing ID 73180570
Sold Date 12/21/23
Style Colonial,Gambrel /Dutch
Bedrooms 3
Full Baths 1
Half Baths 1
HOA Y/N false
Year Built 1925
Annual Tax Amount $4,970
Tax Year 2024
Lot Size 2,178 Sqft
Acres 0.05
Property Description
Start the New Year off waking up in this charming 3 bed/1.5 bath Dutch Colonial Single family! This home's excellent move-in condition and fantastic location are driving factors of its desirability. Situated on a corner lot in a sweet neighborhood just 4 short blocks away from West Medford's commuter rail station, shops, restaurants & paths along the Mystic River. Step inside, and you'll immediately notice a spacious living room & dining room with mini split AC. The kitchen is modern with stainless steel appliances, gas stove & dishwasher to simplify meal prep and cleanup. A half bath & a lovely sunroom complete the first level. Beautiful hardwood floors grace the entire living space, adding warmth and charm to every room. Upstairs, you'll find 3 bedrooms & a recently updated full bath with shower and jet-tub. Driveway easily accommodates two cars and a patio beckons for outdoor gatherings and barbecue nights!
Location
State MA
County Middlesex
Area West Medford
Zoning Res
Direction High Street West Medford Square to Harvard
Rooms
Basement Full, Walk-Out Access, Interior Entry, Concrete
Primary Bedroom Level Second
Dining Room Flooring - Hardwood, Chair Rail, Lighting - Overhead
Kitchen Flooring - Hardwood, Countertops - Stone/Granite/Solid, Stainless Steel Appliances
Interior
Interior Features Sun Room, Mud Room
Heating Hot Water, Natural Gas
Cooling Ductless
Flooring Tile, Hardwood, Flooring - Hardwood
Appliance Range, Dishwasher, Disposal, Microwave, Refrigerator, Washer, Dryer, Utility Connections for Gas Range, Utility Connections for Gas Oven, Utility Connections for Gas Dryer
Laundry Washer Hookup
Exterior
Exterior Feature Porch, City View(s)
Community Features Public Transportation, Shopping, Conservation Area, Highway Access, House of Worship, Private School, T-Station, University, Sidewalks
Utilities Available for Gas Range, for Gas Oven, for Gas Dryer, Washer Hookup
Waterfront Description Beach Front,Lake/Pond,1 to 2 Mile To Beach,Beach Ownership(Public)
View Y/N Yes
View City
Roof Type Shingle
Total Parking Spaces 2
Garage No
Building
Lot Description Corner Lot
Foundation Stone, Irregular
Sewer Public Sewer
Water Public
Architectural Style Colonial, Gambrel /Dutch
Schools
Elementary Schools Brooks School
Middle Schools Andrews Middle
High Schools Medford High
Others
Senior Community false
Read Less Info
Want to know what your home might be worth? Contact us for a FREE valuation!

Our team is ready to help you sell your home for the highest possible price ASAP
Bought with TWA Group • Compass
At Brad Hutchinson Real Estate, our main goal is simple: to assist buyers and sellers with making the best, most knowledgeable real estate decisions that are right for you. Whether you’re searching for houses for sale, commercial investment opportunities, or apartments for rent, our independent, committed staff is ready to assist you. We have over 60 years of experience serving clients in and around Melrose and Boston's North Shore.
193 Green Street, Melrose, Massachusetts, 02176, United States






