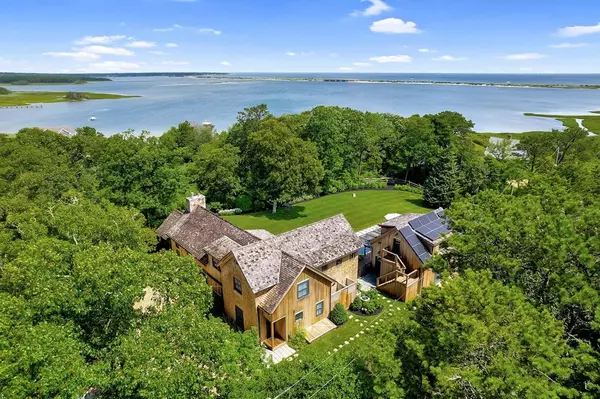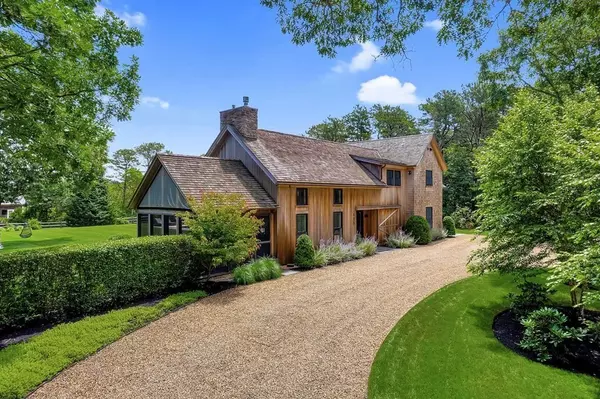$4,400,000
$4,895,000
10.1%For more information regarding the value of a property, please contact us for a free consultation.
5 Beds
6 Baths
2,749 SqFt
SOLD DATE : 11/22/2023
Key Details
Sold Price $4,400,000
Property Type Single Family Home
Sub Type Single Family Residence
Listing Status Sold
Purchase Type For Sale
Square Footage 2,749 sqft
Price per Sqft $1,600
MLS Listing ID 73136315
Sold Date 11/22/23
Style Contemporary,Farmhouse
Bedrooms 5
Full Baths 5
Half Baths 2
HOA Y/N false
Year Built 2015
Annual Tax Amount $7,670
Tax Year 2023
Lot Size 1.700 Acres
Acres 1.7
Property Description
Chic Modern Farmhouse With Carriage House, Pool, + Water Views - Designed by architect and interior designer, Stefan Castellucci, the property features chic and sophisticated design elements coupled with exceptional space planning for indoor-outdoor living. The dramatic two-story Great Room features a floor-to-ceiling fireplace and vaulted ceilings accented by roughhewn beams, sleek tile floors with radiant heat -- plus multiple French doors and windows that bath the home with natural sunlight. It is flanked by a spacious screened porch with water views on one end and a gourmet cook’s kitchen, with large center island, and custom tile on the other. A retractable kitchen window opens up to an outdoor counter and three sets of French doors also open to the outdoor living area, which features poolside lounging and dining around a 30x12.5-foot saltwater pool and an expansive lawn. The detached Carriage House integrates perfectly with the pool and offers a Lounge, half bath and bedroom.
Location
State MA
County Dukes
Zoning R20
Direction From EDG-VH Rd, turn onto Anthiers Way and follow to The Boulevard. Turn left and go to #125.
Rooms
Basement Full, Partially Finished, Interior Entry, Bulkhead
Interior
Heating Central
Cooling Central Air
Flooring Tile, Hardwood
Fireplaces Number 1
Exterior
Garage Spaces 1.0
Fence Fenced/Enclosed
Community Features Shopping, Walk/Jog Trails, Bike Path, Conservation Area, Marina
Waterfront Description Beach Front,Lake/Pond,Ocean,1 to 2 Mile To Beach,Beach Ownership(Public)
View Y/N Yes
View Scenic View(s)
Total Parking Spaces 4
Garage Yes
Building
Lot Description Corner Lot, Cleared, Level
Foundation Concrete Perimeter
Sewer Private Sewer
Water Private
Others
Senior Community false
Read Less Info
Want to know what your home might be worth? Contact us for a FREE valuation!

Our team is ready to help you sell your home for the highest possible price ASAP
Bought with Carson Crissman • Compass

At Brad Hutchinson Real Estate, our main goal is simple: to assist buyers and sellers with making the best, most knowledgeable real estate decisions that are right for you. Whether you’re searching for houses for sale, commercial investment opportunities, or apartments for rent, our independent, committed staff is ready to assist you. We have over 60 years of experience serving clients in and around Melrose and Boston's North Shore.
193 Green Street, Melrose, Massachusetts, 02176, United States






