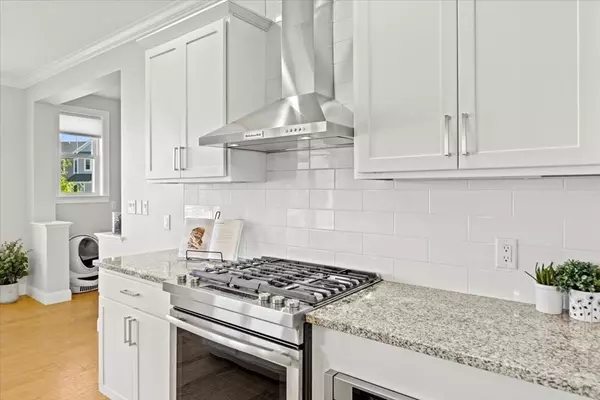$950,000
$950,000
For more information regarding the value of a property, please contact us for a free consultation.
4 Beds
2.5 Baths
2,868 SqFt
SOLD DATE : 11/09/2023
Key Details
Sold Price $950,000
Property Type Condo
Sub Type Condominium
Listing Status Sold
Purchase Type For Sale
Square Footage 2,868 sqft
Price per Sqft $331
MLS Listing ID 73154897
Sold Date 11/09/23
Bedrooms 4
Full Baths 2
Half Baths 1
HOA Fees $535/mo
HOA Y/N true
Year Built 2019
Annual Tax Amount $6,780
Tax Year 2023
Property Description
BOM, as the previous buyer did not secure a loan.Step into unparalleled luxury with this 2019 townhouse at Homes at Shannon Farm. Sun-drenched spaces reveal detailed craftsmanship and elite finishes. The layout boasts a chef's kitchen with a chimney-style hood, quartz countertops, and KitchenAid appliances. The first floor combines work and leisure with a dedicated office and breakfast nook, opening to a serene patio. Upstairs, discover a lavish master suite with a walk-in closet, accompanied by two spacious bedrooms. A finished basement offers an extra bedroom and entertainment areas. Outside, find a private deck, manicured lawn, dedicated garage, and ample guest parking. Residents enjoy direct access to the 17-acre Shaker Glen Conservation Area. The community clubhouse features a gym, pool table, and event space. Urban conveniences like H Mart, Trader Joe's, AMC, and Burlington Mall are moments away. Experience sophistication enveloped in nature's embrace.
Location
State MA
County Middlesex
Area Shaker Glen
Zoning Res
Direction See Google/Apple Map
Rooms
Family Room Flooring - Wall to Wall Carpet, Recessed Lighting
Basement Y
Primary Bedroom Level Second
Dining Room Bathroom - Half, Flooring - Wood, Balcony / Deck, Recessed Lighting
Kitchen Flooring - Wood, Countertops - Stone/Granite/Solid, Kitchen Island, Recessed Lighting, Lighting - Pendant
Interior
Interior Features Recessed Lighting, Home Office, Media Room, Play Room
Heating Central, Forced Air
Cooling Central Air
Flooring Flooring - Wood, Flooring - Wall to Wall Carpet
Appliance Range, Dishwasher, Disposal, Microwave, Refrigerator, Washer, Dryer, Range Hood, Utility Connections for Gas Range
Laundry Second Floor
Exterior
Exterior Feature Porch, Covered Patio/Deck, Professional Landscaping
Garage Spaces 1.0
Community Features Walk/Jog Trails
Utilities Available for Gas Range
Roof Type Shingle
Total Parking Spaces 2
Garage Yes
Building
Story 3
Sewer Public Sewer
Water Public
Others
Senior Community false
Read Less Info
Want to know what your home might be worth? Contact us for a FREE valuation!

Our team is ready to help you sell your home for the highest possible price ASAP
Bought with Janna Mendonca • VRG Massachusetts LLC
At Brad Hutchinson Real Estate, our main goal is simple: to assist buyers and sellers with making the best, most knowledgeable real estate decisions that are right for you. Whether you’re searching for houses for sale, commercial investment opportunities, or apartments for rent, our independent, committed staff is ready to assist you. We have over 60 years of experience serving clients in and around Melrose and Boston's North Shore.
193 Green Street, Melrose, Massachusetts, 02176, United States






