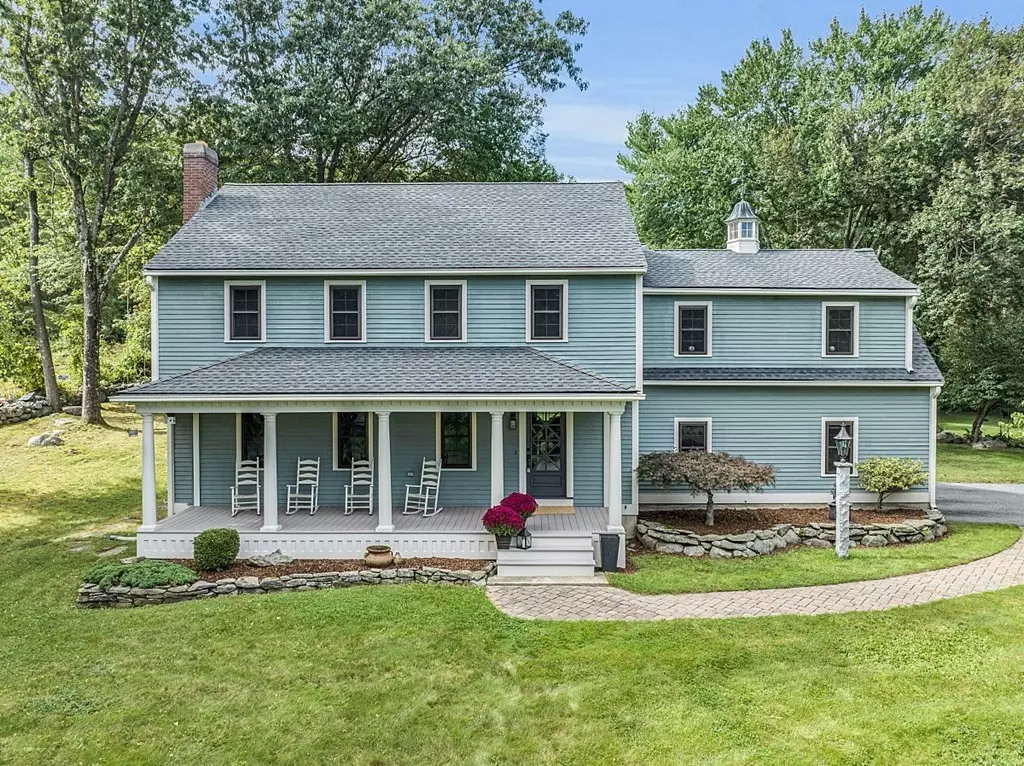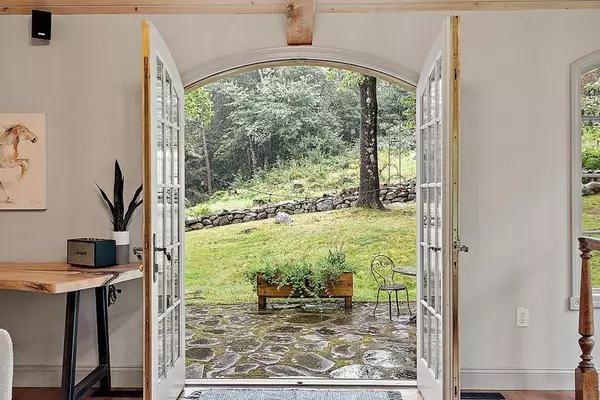$1,100,000
$1,174,000
6.3%For more information regarding the value of a property, please contact us for a free consultation.
4 Beds
2.5 Baths
3,463 SqFt
SOLD DATE : 11/10/2023
Key Details
Sold Price $1,100,000
Property Type Single Family Home
Sub Type Single Family Residence
Listing Status Sold
Purchase Type For Sale
Square Footage 3,463 sqft
Price per Sqft $317
Subdivision Paperclip: Home Improvements, Floor Plans, Plot Plan, Disclosure, Offer Instructions
MLS Listing ID 73161284
Sold Date 11/10/23
Style Colonial
Bedrooms 4
Full Baths 2
Half Baths 1
HOA Fees $250/ann
HOA Y/N true
Year Built 1992
Annual Tax Amount $10,794
Tax Year 2023
Lot Size 0.760 Acres
Acres 0.76
Property Description
MUCH ADMIRED home in quiet area of popular HITCHINPOST GREENS! Curb appeal from 30' x 8' porch w/ recessed lighting & garage cupola w/ weathervane & timed light. Amazing FR ADDITION: wood-burning FP, stairs to LL & doors to bluestone patio. KITCHEN: wood cabinets, beautiful granite counters + custom pantry closet. LR built-ins surround FP w/ live-edge mantel & tiled border. MAIN SUITE RETREAT: barn door into BR w/ pine floor, 2 closets, & remodeled bath. BRs 2-4 have HW floor, closet system & near 2nd renovated bath. LL: room w/ bar + 2nd room for home theater w/ cozy gas stove. 3rd floor finished too! 10-year-old post & beam 2-STORY BARN for gym, small car, recreation. TRANQUIL BACKYARD: stone wall, steps & split rail fence + chicken coop with 3 chickens (negotiable)! Short walk to neighborhood baseball, basketball & field for soccer, X-country skiing, LAX & golf practice. <2.5 miles to 3 schools (tennis, pickle ball, playground) & Forge Pond Beach. OFFERS DUE 9/26 BEFORE 11
Location
State MA
County Middlesex
Zoning RA
Direction Concord Rd -> Howard Rd -> L on Magnolia -> L on Honeysuckle -> L @ stop sign -> #37 is on right
Rooms
Family Room Cathedral Ceiling(s), Flooring - Hardwood, Exterior Access, Open Floorplan, Lighting - Overhead
Basement Finished, Interior Entry
Primary Bedroom Level Second
Dining Room Flooring - Hardwood, Chair Rail, Open Floorplan
Kitchen Flooring - Stone/Ceramic Tile, Dining Area, Pantry, Countertops - Stone/Granite/Solid, Countertops - Upgraded, Open Floorplan, Recessed Lighting, Stainless Steel Appliances, Gas Stove, Lighting - Pendant
Interior
Interior Features Closet, Wainscoting, Lighting - Overhead, Recessed Lighting, Mud Room, Foyer, Wired for Sound
Heating Forced Air, Natural Gas
Cooling Central Air
Flooring Flooring - Wall to Wall Carpet, Flooring - Vinyl, Flooring - Stone/Ceramic Tile
Fireplaces Number 2
Fireplaces Type Family Room, Living Room
Appliance Range, Dishwasher, Refrigerator, Washer, Dryer, Range Hood, Utility Connections for Gas Range, Utility Connections for Gas Oven, Utility Connections for Electric Dryer
Exterior
Exterior Feature Porch, Patio, Rain Gutters, Barn/Stable, Sprinkler System, Screens, Stone Wall
Garage Spaces 2.0
Community Features Shopping, Tennis Court(s), Park, Walk/Jog Trails, Medical Facility, Highway Access, House of Worship, Public School, Sidewalks
Utilities Available for Gas Range, for Gas Oven, for Electric Dryer
Waterfront Description Beach Front,Lake/Pond,Beach Ownership(Public)
Roof Type Shingle
Total Parking Spaces 4
Garage Yes
Building
Lot Description Wooded
Foundation Concrete Perimeter
Sewer Other
Water Public, Other
Architectural Style Colonial
Schools
Elementary Schools Robnsn/Crisfuli
Middle Schools Blanchard Ms
High Schools Westfrd Academy
Others
Senior Community false
Read Less Info
Want to know what your home might be worth? Contact us for a FREE valuation!

Our team is ready to help you sell your home for the highest possible price ASAP
Bought with St. Martin Team • Barrett Sotheby's International Realty
At Brad Hutchinson Real Estate, our main goal is simple: to assist buyers and sellers with making the best, most knowledgeable real estate decisions that are right for you. Whether you’re searching for houses for sale, commercial investment opportunities, or apartments for rent, our independent, committed staff is ready to assist you. We have over 60 years of experience serving clients in and around Melrose and Boston's North Shore.
193 Green Street, Melrose, Massachusetts, 02176, United States






