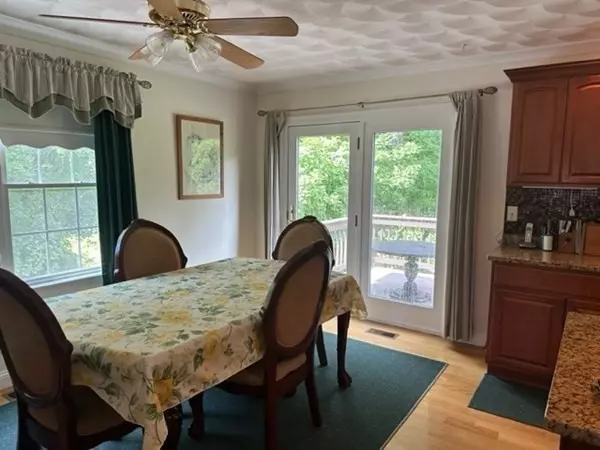$750,000
$779,900
3.8%For more information regarding the value of a property, please contact us for a free consultation.
3 Beds
2.5 Baths
1,596 SqFt
SOLD DATE : 11/08/2023
Key Details
Sold Price $750,000
Property Type Condo
Sub Type Condominium
Listing Status Sold
Purchase Type For Sale
Square Footage 1,596 sqft
Price per Sqft $469
MLS Listing ID 73147304
Sold Date 11/08/23
Bedrooms 3
Full Baths 2
Half Baths 1
HOA Y/N false
Year Built 2005
Annual Tax Amount $4,736
Tax Year 2023
Property Description
Location, Location!! Canal Estates. Located on a cul-de-sac, this spacious Townhouse with 7 rooms and 2 1/2 baths is minutes from Rtes. 93 & 128, bus and train. Features include: Hardwood floors thru-out the first floor, gas fireplace in living room, Granite counter tops and custom cabinets in the kitchen plus an island,, dining room with slider to the deck, 1st floor den/office, 2nd floor consists of 3 bedrooms. Master bedroom is very spacious and has a master bath and 2 double closets. 2nd bedroom is large with good closet space, the 3rd bedroom is being used as a sitting room. Unfinished basement could easily be finished. Plenty of storage space. Hot water tank replaced 3 months ago, new dish washer. Vinyl sided. 1 car garage under, Enjoy the farmers porch and the back deck overlooking the yard, plantings and bushes. No homeowners fee. except for insurance. ($940.50. per year).
Location
State MA
County Middlesex
Zoning R-2
Direction Main Street to School Street.to Merrimac Street, left onto Corporal. Charles O'Neil Dr.
Rooms
Basement Y
Primary Bedroom Level Second
Dining Room Flooring - Hardwood, Slider
Kitchen Flooring - Hardwood, Countertops - Stone/Granite/Solid, Kitchen Island, Cabinets - Upgraded, Recessed Lighting, Stainless Steel Appliances, Gas Stove
Interior
Interior Features Den
Heating Forced Air, Natural Gas
Cooling Central Air
Flooring Wood, Tile, Carpet, Flooring - Hardwood
Fireplaces Number 1
Fireplaces Type Living Room
Appliance Range, Dishwasher, Disposal, Microwave, Utility Connections for Gas Range, Utility Connections for Gas Dryer, Utility Connections for Electric Dryer
Laundry First Floor, In Unit
Exterior
Exterior Feature Porch, Deck, Screens, Rain Gutters
Garage Spaces 1.0
Community Features Public Transportation, Shopping, Pool, Tennis Court(s), Park, Walk/Jog Trails, Golf, Medical Facility, Conservation Area, Highway Access, House of Worship, Private School, Public School, T-Station
Utilities Available for Gas Range, for Gas Dryer, for Electric Dryer
Waterfront false
Roof Type Shingle
Parking Type Under, Garage Door Opener, Off Street, Deeded, Driveway, Paved
Total Parking Spaces 5
Garage Yes
Building
Story 2
Sewer Public Sewer
Water Public
Schools
Elementary Schools Lynscott
Middle Schools Kennedy Jr High
High Schools Woburn High
Others
Senior Community false
Read Less Info
Want to know what your home might be worth? Contact us for a FREE valuation!

Our team is ready to help you sell your home for the highest possible price ASAP
Bought with Nicholas Gatto • Better Homes and Gardens Real Estate - The Shanahan Group

At Brad Hutchinson Real Estate, our main goal is simple: to assist buyers and sellers with making the best, most knowledgeable real estate decisions that are right for you. Whether you’re searching for houses for sale, commercial investment opportunities, or apartments for rent, our independent, committed staff is ready to assist you. We have over 60 years of experience serving clients in and around Melrose and Boston's North Shore.
193 Green Street, Melrose, Massachusetts, 02176, United States






