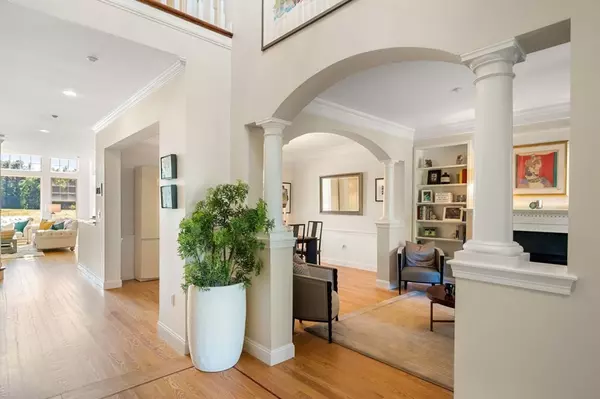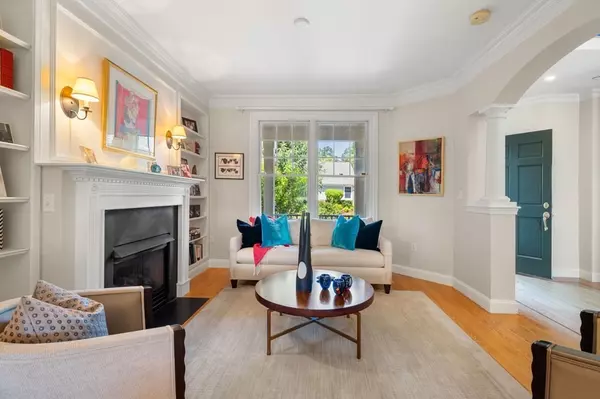$1,645,000
$1,679,000
2.0%For more information regarding the value of a property, please contact us for a free consultation.
3 Beds
3.5 Baths
3,690 SqFt
SOLD DATE : 11/02/2023
Key Details
Sold Price $1,645,000
Property Type Condo
Sub Type Condominium
Listing Status Sold
Purchase Type For Sale
Square Footage 3,690 sqft
Price per Sqft $445
MLS Listing ID 73129105
Sold Date 11/02/23
Bedrooms 3
Full Baths 3
Half Baths 1
HOA Fees $1,357/mo
HOA Y/N true
Year Built 2006
Annual Tax Amount $21,385
Tax Year 2023
Property Description
This unrivaled 3-story shingle town home is one of 17 homes that were established by Dev Hamlen & his design team. Sighted off a beautiful scenic road & tucked behind lush landscaping, this home is a must see. Enhanced w/ a LR & fireplace & a large dining room that leads to the soul of the home... Step into the 2 story designer white kitchen complete w/ granite countertops, Viking, Sub-Zero & Bosch appliances, and an adjoining family room w/ a second fireplace, floor to ceiling windows exposing the most exquisite views of “The Field” & access to a private stone patio. Master BR suite is enhanced w/ pastoral views, large master bath w/ jacuzzi tub, shower, double sink & a first floor laundry room. Second floor includes open loft space w/ captivating views, 2 BR suites & a versatile office/guest room. LL has a large recreation room, t.v. and/or exercise room & has 2 large unfinished utility rooms for storage or expansion. This unique offering is a dream come true opportunity!
Location
State MA
County Middlesex
Zoning PDD
Direction Rice Road to Curling to Hayfield
Rooms
Family Room Flooring - Hardwood, Open Floorplan
Basement Y
Primary Bedroom Level Main, First
Dining Room Flooring - Hardwood
Kitchen Flooring - Hardwood, Open Floorplan
Interior
Interior Features Office, Media Room, Loft
Heating Forced Air, Natural Gas
Cooling Central Air
Flooring Wood, Tile, Marble, Flooring - Hardwood, Flooring - Wall to Wall Carpet
Fireplaces Number 2
Fireplaces Type Family Room, Living Room
Appliance Range, Oven, Dishwasher, Microwave, Refrigerator, Washer, Dryer, Utility Connections for Gas Range, Utility Connections Outdoor Gas Grill Hookup
Laundry First Floor, In Unit
Exterior
Exterior Feature Porch, Deck - Wood
Garage Spaces 2.0
Community Features Shopping, Park, Walk/Jog Trails, Golf, Conservation Area
Utilities Available for Gas Range, Outdoor Gas Grill Hookup
Waterfront Description Beach Front, Lake/Pond, Unknown To Beach, Beach Ownership(Public)
Roof Type Shingle
Total Parking Spaces 2
Garage Yes
Building
Story 3
Sewer Private Sewer
Water Public
Others
Pets Allowed Yes w/ Restrictions
Senior Community false
Acceptable Financing Contract
Listing Terms Contract
Read Less Info
Want to know what your home might be worth? Contact us for a FREE valuation!

Our team is ready to help you sell your home for the highest possible price ASAP
Bought with Simon Collaborative Group • Gibson Sotheby's International Realty
At Brad Hutchinson Real Estate, our main goal is simple: to assist buyers and sellers with making the best, most knowledgeable real estate decisions that are right for you. Whether you’re searching for houses for sale, commercial investment opportunities, or apartments for rent, our independent, committed staff is ready to assist you. We have over 60 years of experience serving clients in and around Melrose and Boston's North Shore.
193 Green Street, Melrose, Massachusetts, 02176, United States






