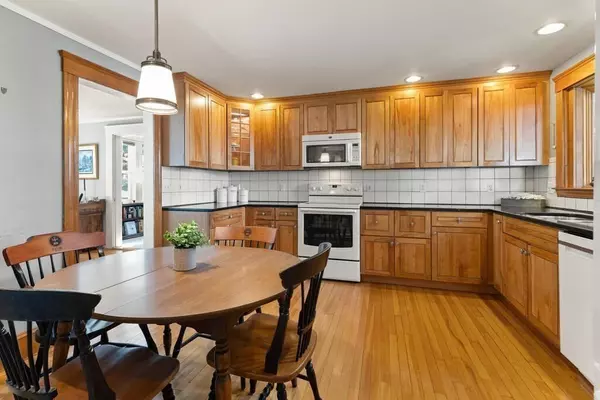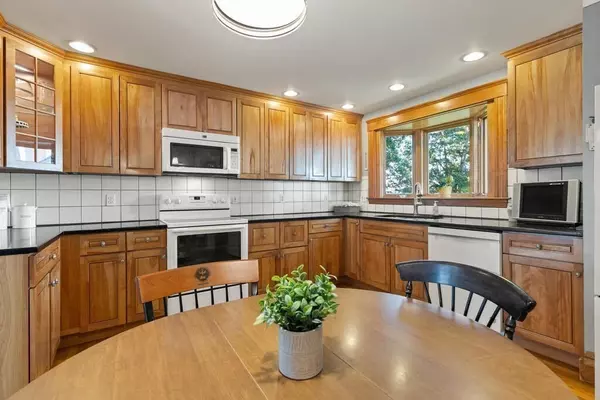$759,000
$659,000
15.2%For more information regarding the value of a property, please contact us for a free consultation.
3 Beds
1.5 Baths
1,964 SqFt
SOLD DATE : 10/30/2023
Key Details
Sold Price $759,000
Property Type Single Family Home
Sub Type Single Family Residence
Listing Status Sold
Purchase Type For Sale
Square Footage 1,964 sqft
Price per Sqft $386
MLS Listing ID 73158526
Sold Date 10/30/23
Style Colonial
Bedrooms 3
Full Baths 1
Half Baths 1
HOA Y/N false
Year Built 1925
Annual Tax Amount $4,541
Tax Year 2023
Lot Size 0.280 Acres
Acres 0.28
Property Description
Every once in a while, a home comes along that warms your heart and 11 Sonrel Street is one of those rare homes. The charming front porch swing is enough to steal your heart. This delightful three-to-four-bedroom home has a beautifully updated eat-in kitchen that is open to your light filled dining room featuring a corner hutch, imagine the fabulous holiday dinners you will host here. After dinner you can relax in your spacious front living room with gleaming hardwood floors or your back family room. Right off the family room is your large back deck with sweeping views of your wooded lot and inviting swimming pool. Three bedrooms with glowing hardwood floors and a full bath comprise the upstairs. Your large finished lower level has two large rooms perfect for a playroom, home office or an additional family room. Plus, storage space and direct access to the back yard. This home has been loved by one family since 1972 and you just may be the next lucky owner!
Location
State MA
County Middlesex
Zoning R-2
Direction Main Street to Fowle Street to Sonrel
Rooms
Family Room Flooring - Wall to Wall Carpet, Crown Molding
Basement Finished, Walk-Out Access
Primary Bedroom Level Second
Dining Room Flooring - Hardwood, Window(s) - Bay/Bow/Box, Lighting - Overhead, Crown Molding
Kitchen Flooring - Hardwood, Window(s) - Bay/Bow/Box, Countertops - Stone/Granite/Solid, Recessed Lighting
Interior
Interior Features Bonus Room, Den
Heating Baseboard, Oil
Cooling Window Unit(s)
Flooring Carpet, Hardwood, Flooring - Wall to Wall Carpet
Appliance Range, Dishwasher, Disposal, Microwave, Refrigerator, Washer, Dryer, Utility Connections for Electric Range, Utility Connections for Electric Dryer
Laundry Flooring - Stone/Ceramic Tile, First Floor
Exterior
Exterior Feature Porch, Deck - Composite, Pool - Above Ground, Storage
Pool Above Ground
Community Features Public Transportation, Shopping
Utilities Available for Electric Range, for Electric Dryer
Roof Type Shingle
Total Parking Spaces 4
Garage No
Private Pool true
Building
Lot Description Cleared, Gentle Sloping
Foundation Block
Sewer Public Sewer
Water Public
Schools
Elementary Schools Shamrock
Middle Schools Joyce
High Schools Whs
Others
Senior Community false
Read Less Info
Want to know what your home might be worth? Contact us for a FREE valuation!

Our team is ready to help you sell your home for the highest possible price ASAP
Bought with Beatrix Kenny • Berkshire Hathaway HomeServices Commonwealth Real Estate
At Brad Hutchinson Real Estate, our main goal is simple: to assist buyers and sellers with making the best, most knowledgeable real estate decisions that are right for you. Whether you’re searching for houses for sale, commercial investment opportunities, or apartments for rent, our independent, committed staff is ready to assist you. We have over 60 years of experience serving clients in and around Melrose and Boston's North Shore.
193 Green Street, Melrose, Massachusetts, 02176, United States






