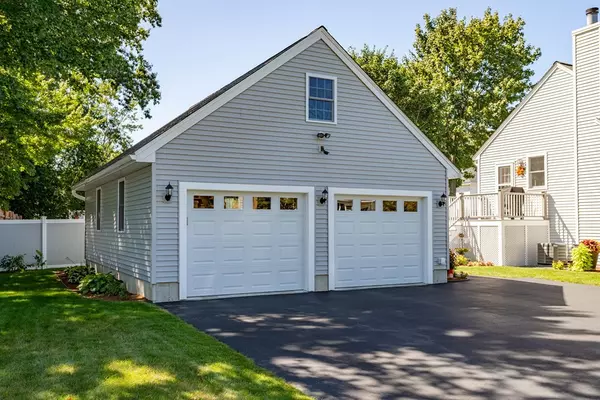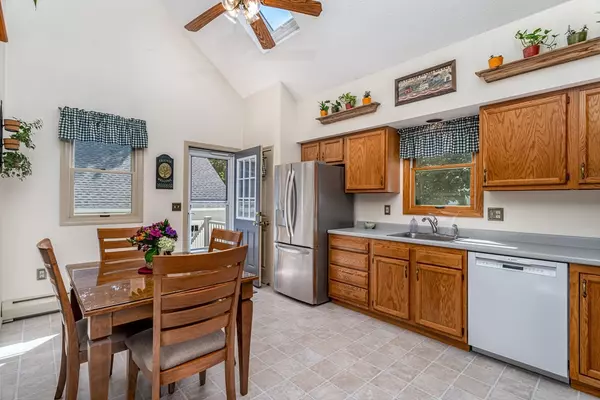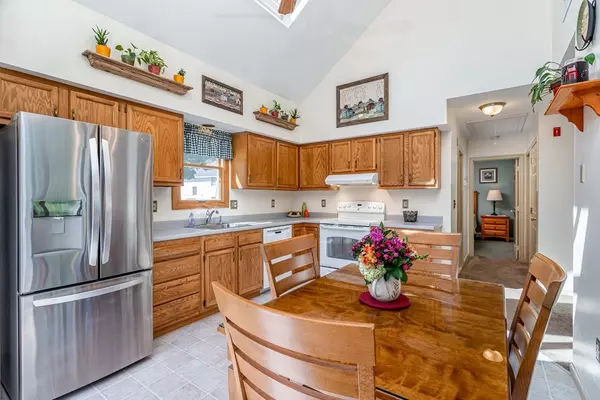$511,000
$469,900
8.7%For more information regarding the value of a property, please contact us for a free consultation.
2 Beds
1 Bath
1,358 SqFt
SOLD DATE : 10/20/2023
Key Details
Sold Price $511,000
Property Type Single Family Home
Sub Type Single Family Residence
Listing Status Sold
Purchase Type For Sale
Square Footage 1,358 sqft
Price per Sqft $376
MLS Listing ID 73155104
Sold Date 10/20/23
Style Raised Ranch
Bedrooms 2
Full Baths 1
HOA Y/N false
Year Built 1994
Annual Tax Amount $4,712
Tax Year 2023
Lot Size 10,018 Sqft
Acres 0.23
Property Description
***Multiple offers. OFFER DEADLINE Monday 9/11 @ 5:00pm *** Perfect for First-Time Buyers, Boston area Commuters and Downsizers! If you have been waiting for an affordable, well-maintained home in a convenient location, this immaculate 2-BR, 1-BA split-level ranch in Ayer MA is an ideal choice. You are greeted by half-vaulted ceilings and skylights that fill the kitchen with sunlight. A picture window by a cozy fireplace adds to a warm and spacious feel. Enjoy year-round comfort with central A/C. Work from home, work out or chill out in the finished lower level. Rest easy knowing your home is well protected under a new roof. Enjoy outdoor fun and relaxation surrounded by pristine gardens and privacy. The oversized 2-car garage offers a work area and storage. It’s a DIY enthusiast’s dream! Every aspect of this property showcases a dedication to quality. Just 15 minutes to 495 or Rte. 2 and 5 minutes to the T-station, it’s perfect for commutes in any direction. View this home in 3D.
Location
State MA
County Middlesex
Zoning A2
Direction Park Street to Groton School Road to Gardner Lane
Rooms
Family Room Closet, Flooring - Wall to Wall Carpet, Recessed Lighting
Basement Full, Finished, Partially Finished, Walk-Out Access, Interior Entry
Primary Bedroom Level First
Kitchen Skylight, Ceiling Fan(s), Flooring - Vinyl, Dining Area, Exterior Access, Lighting - Overhead
Interior
Interior Features Closet, Recessed Lighting, Office, Internet Available - Broadband
Heating Baseboard, Oil
Cooling Central Air
Flooring Tile, Vinyl, Carpet, Flooring - Wall to Wall Carpet
Fireplaces Number 1
Fireplaces Type Living Room
Appliance Range, Dishwasher, Washer, Dryer, Utility Connections for Electric Range, Utility Connections for Electric Oven, Utility Connections for Electric Dryer
Laundry Electric Dryer Hookup, Exterior Access, Washer Hookup, Lighting - Overhead, In Basement
Exterior
Exterior Feature Deck - Composite, Rain Gutters, Storage, Fenced Yard, Garden, Stone Wall
Garage Spaces 2.0
Fence Fenced/Enclosed, Fenced
Community Features Public Transportation, Shopping, Park, Walk/Jog Trails, Golf, Laundromat, Bike Path, Conservation Area, Highway Access, House of Worship, Private School, Public School, T-Station
Utilities Available for Electric Range, for Electric Oven, for Electric Dryer, Washer Hookup
Roof Type Shingle
Total Parking Spaces 4
Garage Yes
Building
Lot Description Gentle Sloping
Foundation Concrete Perimeter
Sewer Public Sewer
Water Public
Others
Senior Community false
Read Less Info
Want to know what your home might be worth? Contact us for a FREE valuation!

Our team is ready to help you sell your home for the highest possible price ASAP
Bought with Erica Pezente • LAER Realty Partners

At Brad Hutchinson Real Estate, our main goal is simple: to assist buyers and sellers with making the best, most knowledgeable real estate decisions that are right for you. Whether you’re searching for houses for sale, commercial investment opportunities, or apartments for rent, our independent, committed staff is ready to assist you. We have over 60 years of experience serving clients in and around Melrose and Boston's North Shore.
193 Green Street, Melrose, Massachusetts, 02176, United States






