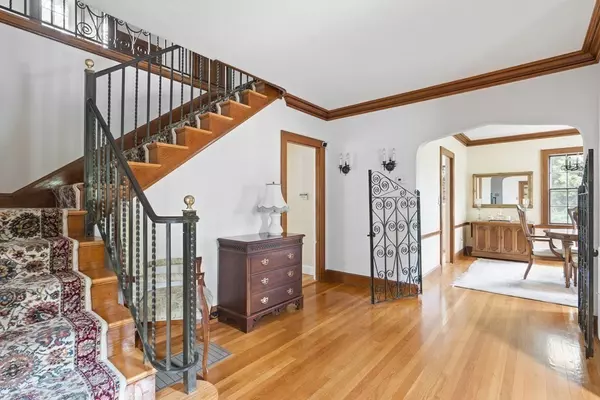$1,405,000
$1,199,000
17.2%For more information regarding the value of a property, please contact us for a free consultation.
5 Beds
3.5 Baths
2,629 SqFt
SOLD DATE : 10/06/2023
Key Details
Sold Price $1,405,000
Property Type Single Family Home
Sub Type Single Family Residence
Listing Status Sold
Purchase Type For Sale
Square Footage 2,629 sqft
Price per Sqft $534
Subdivision Lawrence Estates
MLS Listing ID 73150873
Sold Date 10/06/23
Style Colonial, Tudor
Bedrooms 5
Full Baths 3
Half Baths 1
HOA Y/N false
Year Built 1935
Annual Tax Amount $9,097
Tax Year 2023
Lot Size 0.310 Acres
Acres 0.31
Property Description
Resting on one of the largest lots in the neighborhood of the highly sought-after Lawrence Estates, a true gem awaits – a residence that graces the market for the first time in decades, cherished and meticulously maintained by the same family. Boasting 5 bedrooms and 3.5 baths, this timeless abode stands as a testament to both architectural excellence and lasting elegance. The classic brick façade exudes a sense of permanence and charm, inviting you to step into a world where tradition meets modern comfort. Stunning original details from 1935 infuse this residence with a unique sense of character and grace. From intricate moldings to vintage fixtures, each detail tells a story of a bygone era. Resting on a generous .31 acres, offering an outdoor oasis that is both expansive and private. The beautiful yard, adorned with an in-ground pool, and a rarely available 3 car garage completes this stunning property.
Location
State MA
County Middlesex
Zoning RES
Direction GPS
Rooms
Family Room Flooring - Hardwood, Window(s) - Picture
Basement Interior Entry, Bulkhead, Sump Pump, Concrete, Unfinished
Primary Bedroom Level Second
Dining Room Flooring - Hardwood
Kitchen Flooring - Hardwood
Interior
Interior Features Office
Heating Hot Water, Oil
Cooling Central Air, Window Unit(s)
Flooring Wood, Tile, Carpet, Flooring - Hardwood
Fireplaces Number 1
Fireplaces Type Living Room
Appliance Range, Oven, Dishwasher, Disposal, Microwave, Refrigerator, Washer, Dryer, Utility Connections for Electric Range, Utility Connections for Electric Dryer
Laundry Second Floor
Exterior
Exterior Feature Porch - Screened, Patio, Pool - Inground, Rain Gutters, Fenced Yard
Garage Spaces 3.0
Fence Fenced
Pool In Ground
Community Features Public Transportation, Shopping, Medical Facility, Bike Path, Highway Access, House of Worship
Utilities Available for Electric Range, for Electric Dryer
Roof Type Shingle
Total Parking Spaces 5
Garage Yes
Private Pool true
Building
Foundation Stone
Sewer Public Sewer
Water Public
Architectural Style Colonial, Tudor
Schools
Elementary Schools Brooks
High Schools Medford High
Others
Senior Community false
Acceptable Financing Contract
Listing Terms Contract
Read Less Info
Want to know what your home might be worth? Contact us for a FREE valuation!

Our team is ready to help you sell your home for the highest possible price ASAP
Bought with Fayth Cregg • Leading Edge Real Estate
At Brad Hutchinson Real Estate, our main goal is simple: to assist buyers and sellers with making the best, most knowledgeable real estate decisions that are right for you. Whether you’re searching for houses for sale, commercial investment opportunities, or apartments for rent, our independent, committed staff is ready to assist you. We have over 60 years of experience serving clients in and around Melrose and Boston's North Shore.
193 Green Street, Melrose, Massachusetts, 02176, United States






