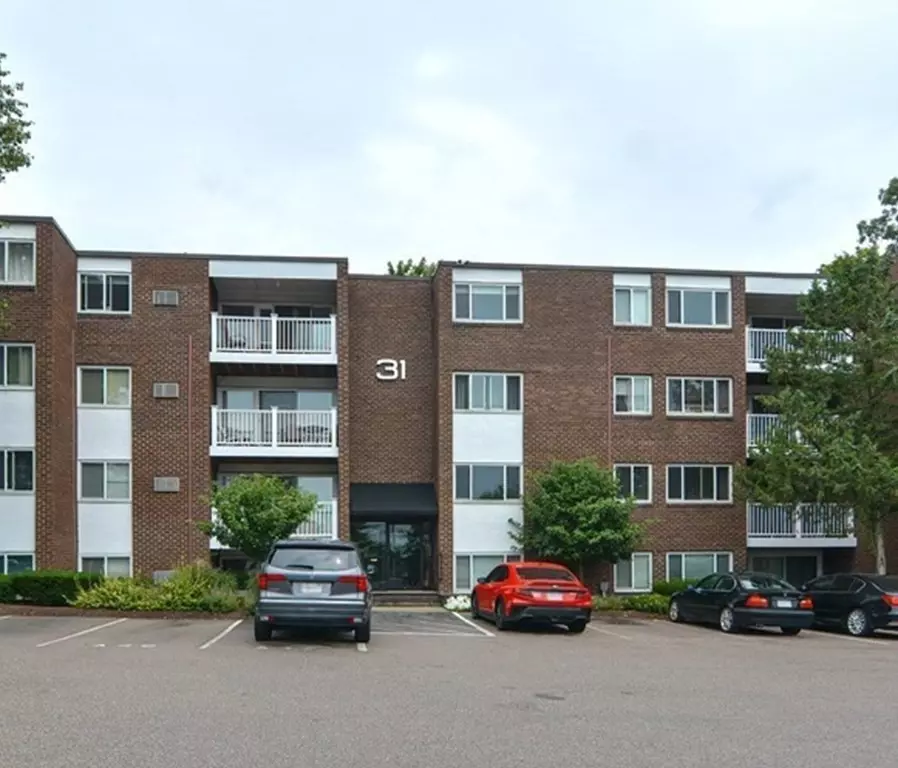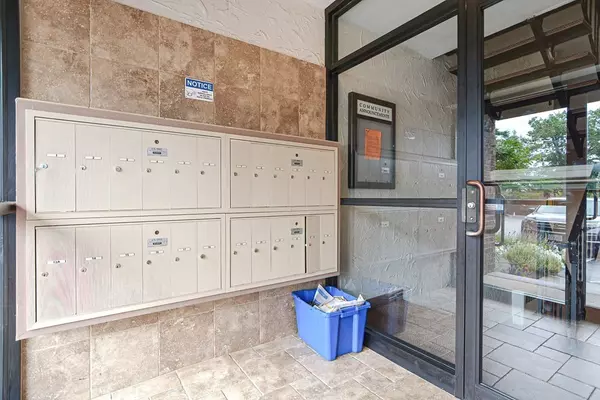$270,000
$250,000
8.0%For more information regarding the value of a property, please contact us for a free consultation.
2 Beds
1 Bath
800 SqFt
SOLD DATE : 10/03/2023
Key Details
Sold Price $270,000
Property Type Condo
Sub Type Condominium
Listing Status Sold
Purchase Type For Sale
Square Footage 800 sqft
Price per Sqft $337
MLS Listing ID 73147283
Sold Date 10/03/23
Bedrooms 2
Full Baths 1
HOA Fees $369
HOA Y/N true
Year Built 1968
Annual Tax Amount $3,182
Tax Year 2023
Property Description
A great offering of a clean and sizable 2-bedroom unit at Walnut Park Condominiums. This 1st floor unit is perfect for those who don't enjoy stairs, or looking for a unit that's in move-in condition. It offers an open floor plan with a spacious living room, dining area, and has oversized sliders in the living room that opens up to the outdoors. Remodeled kitchen with white Shaker cabinets, Quartz countertop, designer tiled backsplash, and tiled flooring. Full bathroom with tiled wall and flooring. Good sized bedrooms with ample closet space. There are replacement windows, and new modernized flooring in the living room and bedrooms. There is one assigned parking spot, and 2 guest parking passes. This complex is located within close proximity of Stoughton Center, commuter rail, restaurants, golf course, new public library, etc. Wonderful tenants currently reside here, and would like to stay if an investor is looking to purchase and build their investment portfolio.
Location
State MA
County Norfolk
Zoning RU
Direction Park St to Jones Terr (next to the Library)
Rooms
Basement N
Primary Bedroom Level First
Kitchen Flooring - Stone/Ceramic Tile, Dining Area, Countertops - Stone/Granite/Solid, Open Floorplan, Remodeled
Interior
Heating Baseboard
Cooling Wall Unit(s)
Flooring Tile
Appliance Range, Refrigerator, Utility Connections for Electric Range
Laundry First Floor, Common Area, In Building
Exterior
Utilities Available for Electric Range
Total Parking Spaces 1
Garage No
Building
Story 4
Sewer Public Sewer
Water Public
Others
Pets Allowed Yes w/ Restrictions
Senior Community false
Read Less Info
Want to know what your home might be worth? Contact us for a FREE valuation!

Our team is ready to help you sell your home for the highest possible price ASAP
Bought with Milan Gurung • RE/MAX Andrew Realty Services
At Brad Hutchinson Real Estate, our main goal is simple: to assist buyers and sellers with making the best, most knowledgeable real estate decisions that are right for you. Whether you’re searching for houses for sale, commercial investment opportunities, or apartments for rent, our independent, committed staff is ready to assist you. We have over 60 years of experience serving clients in and around Melrose and Boston's North Shore.
193 Green Street, Melrose, Massachusetts, 02176, United States






