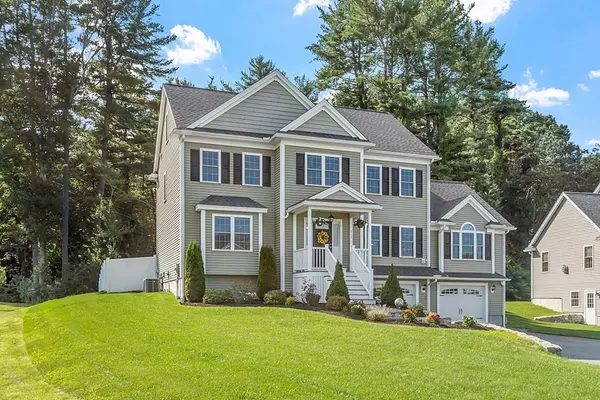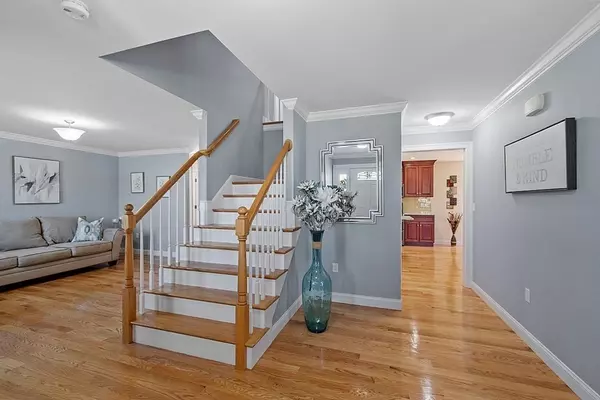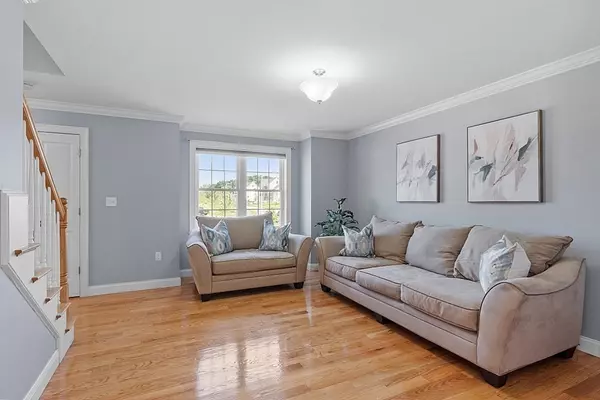$1,186,000
$1,099,000
7.9%For more information regarding the value of a property, please contact us for a free consultation.
4 Beds
3.5 Baths
3,203 SqFt
SOLD DATE : 09/18/2023
Key Details
Sold Price $1,186,000
Property Type Single Family Home
Sub Type Single Family Residence
Listing Status Sold
Purchase Type For Sale
Square Footage 3,203 sqft
Price per Sqft $370
Subdivision North Wilmington Estates
MLS Listing ID 73144341
Sold Date 09/18/23
Style Colonial
Bedrooms 4
Full Baths 3
Half Baths 1
HOA Y/N true
Year Built 2016
Annual Tax Amount $10,549
Tax Year 2023
Lot Size 0.470 Acres
Acres 0.47
Property Description
Welcome to this fabulous 7-year-young 4 bdrm, 3.5 bath colonial in sought-after N. Wilmington Estates. Upon arrival, you'll be wowed by the curb appeal; the manicured front yard, w/colorful flowers & trees invites you inside. Through the front door, the bright, airy atmosphere welcomes you, instantly making you feel at home. Main level features open concept layout, seamlessly connecting the kitchen, DR & LVRM. The well-appointed kitchen is a chef's dream, equipped w/SS appliances, granite countertops & ample cabinetry. Gather round center island or enjoy meals in the dining area overlooking the yard where you can BBQ or relax in the fenced-in yard w/2 patios, deck & hot tub. Cozy up in the fireplaced great room w/impressive vaulted ceilings Upstairs, is the primary suite w/WIC & updated ensuite, 3 addt'l bdrms, access to walk up attic & shared full bath. The finished LL w/3/4 bath offers endless possibilities. Close proximity to shopping, dining, parks, major routes & commuter rail!
Location
State MA
County Middlesex
Zoning RES
Direction Salem Street to McDonald Road
Rooms
Family Room Flooring - Hardwood, Open Floorplan, Recessed Lighting
Basement Full, Finished, Interior Entry, Garage Access, Unfinished
Primary Bedroom Level Second
Dining Room Flooring - Hardwood, Open Floorplan, Wainscoting, Lighting - Overhead
Kitchen Flooring - Hardwood, Dining Area, Balcony / Deck, Countertops - Stone/Granite/Solid, Kitchen Island, Deck - Exterior, Exterior Access, Open Floorplan, Recessed Lighting, Stainless Steel Appliances, Gas Stove, Lighting - Pendant
Interior
Interior Features Bathroom - 3/4, Bathroom - With Shower Stall, Bonus Room, Internet Available - Broadband
Heating Forced Air, Electric, Propane
Cooling Central Air
Flooring Tile, Carpet, Hardwood, Flooring - Vinyl
Fireplaces Number 1
Fireplaces Type Family Room
Appliance Range, Dishwasher, Microwave, Refrigerator, Utility Connections for Gas Range, Utility Connections for Electric Dryer
Laundry First Floor, Washer Hookup
Exterior
Exterior Feature Deck, Patio, Rain Gutters, Hot Tub/Spa, Storage, Professional Landscaping, Sprinkler System, Screens, Fenced Yard, Stone Wall
Garage Spaces 2.0
Fence Fenced
Community Features Public Transportation, Shopping, Tennis Court(s), Park, Walk/Jog Trails, Stable(s), Medical Facility, Laundromat, Conservation Area, Highway Access, House of Worship, Public School, T-Station, Sidewalks
Utilities Available for Gas Range, for Electric Dryer, Washer Hookup
Waterfront false
Waterfront Description Beach Front, Lake/Pond, 1 to 2 Mile To Beach
Roof Type Shingle
Total Parking Spaces 4
Garage Yes
Building
Lot Description Cul-De-Sac, Wooded
Foundation Concrete Perimeter
Sewer Private Sewer
Water Public
Schools
Elementary Schools Woburn/North
Middle Schools Wms
High Schools Whs/Shawsheen
Others
Senior Community false
Read Less Info
Want to know what your home might be worth? Contact us for a FREE valuation!

Our team is ready to help you sell your home for the highest possible price ASAP
Bought with The Elite Team • Phoenix Real Estate Partners, LLC

At Brad Hutchinson Real Estate, our main goal is simple: to assist buyers and sellers with making the best, most knowledgeable real estate decisions that are right for you. Whether you’re searching for houses for sale, commercial investment opportunities, or apartments for rent, our independent, committed staff is ready to assist you. We have over 60 years of experience serving clients in and around Melrose and Boston's North Shore.
193 Green Street, Melrose, Massachusetts, 02176, United States






