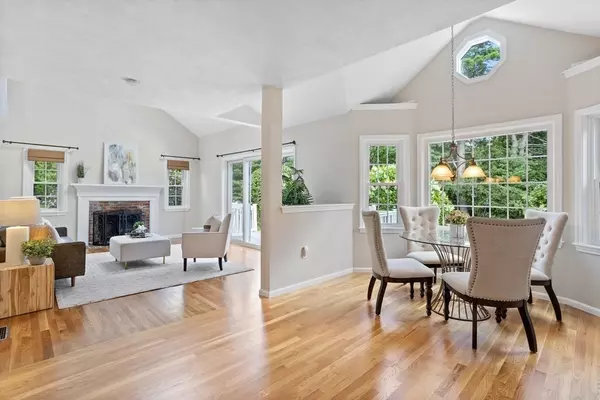$1,225,000
$1,150,000
6.5%For more information regarding the value of a property, please contact us for a free consultation.
4 Beds
2.5 Baths
3,394 SqFt
SOLD DATE : 09/12/2023
Key Details
Sold Price $1,225,000
Property Type Single Family Home
Sub Type Single Family Residence
Listing Status Sold
Purchase Type For Sale
Square Footage 3,394 sqft
Price per Sqft $360
Subdivision Hitchin' Post Greens
MLS Listing ID 73143813
Sold Date 09/12/23
Style Colonial
Bedrooms 4
Full Baths 2
Half Baths 1
HOA Fees $250/ann
HOA Y/N true
Year Built 1994
Annual Tax Amount $11,186
Tax Year 2023
Lot Size 0.620 Acres
Acres 0.62
Property Description
Welcome to this striking hip roof colonial on a gorgeously landscaped corner lot in the coveted Hitchin Post Greens neighborhood. Brick and stone walkways, skillfully crafted stonewalls and inviting portico set the tone of style and sophistication as you enter the 2-story foyer, where an abundance of light cascades through the Palladian window and skylight onto the turned staircase. The granite eat-in kitchen opens to the family room, which features a vaulted ceiling, a masonry fireplace and access to the expansive deck overlooking private backyard. All 4 bedrooms boast new hardwood floors with the main showcasing soaring ceiling, skylight and remodeled en-suite bath with exquisite finishes. Office area on 2nd floor and on LL with custom built-in bookcases and cabinets. Room to relax in the generously sized bonus room complete with new carpeting, gas fireplace and a wet bar with refrigerator. Great location close to schools and retail/restaurants in Westford and Littleton!
Location
State MA
County Middlesex
Zoning RA
Direction Howard->Magnolia->Honeysuckle->right on Chicory->left on Rosebud
Rooms
Family Room Skylight, Flooring - Hardwood, Deck - Exterior, Exterior Access, Recessed Lighting, Slider
Basement Full, Partially Finished, Interior Entry, Bulkhead
Primary Bedroom Level Second
Dining Room Flooring - Hardwood, Chair Rail
Kitchen Closet, Flooring - Hardwood, Window(s) - Bay/Bow/Box, Dining Area, Pantry, Countertops - Stone/Granite/Solid, Kitchen Island, Recessed Lighting, Lighting - Pendant, Lighting - Overhead
Interior
Interior Features Balcony - Interior, Closet - Walk-in, Closet/Cabinets - Custom Built, Wet bar, Recessed Lighting, Office, Bonus Room, Wet Bar, High Speed Internet
Heating Forced Air, Natural Gas, Other, Fireplace
Cooling Central Air
Flooring Tile, Carpet, Hardwood, Flooring - Hardwood, Flooring - Wall to Wall Carpet
Fireplaces Number 2
Fireplaces Type Family Room
Appliance Range, Dishwasher, Microwave, Washer, Dryer, Utility Connections for Electric Range, Utility Connections for Electric Dryer
Laundry Washer Hookup, Second Floor
Exterior
Exterior Feature Deck, Patio, Professional Landscaping, Sprinkler System, Invisible Fence, Stone Wall
Garage Spaces 2.0
Fence Invisible
Community Features Shopping, Tennis Court(s), Walk/Jog Trails, Conservation Area, Public School
Utilities Available for Electric Range, for Electric Dryer
Roof Type Shingle
Total Parking Spaces 4
Garage Yes
Building
Lot Description Cul-De-Sac, Corner Lot
Foundation Concrete Perimeter
Sewer Other
Water Public
Architectural Style Colonial
Schools
Elementary Schools Rob/Crisafulli
Middle Schools Blanchard
High Schools Westfordacademy
Others
Senior Community false
Read Less Info
Want to know what your home might be worth? Contact us for a FREE valuation!

Our team is ready to help you sell your home for the highest possible price ASAP
Bought with Preeti Walhekar • Keller Williams Realty Boston Northwest
At Brad Hutchinson Real Estate, our main goal is simple: to assist buyers and sellers with making the best, most knowledgeable real estate decisions that are right for you. Whether you’re searching for houses for sale, commercial investment opportunities, or apartments for rent, our independent, committed staff is ready to assist you. We have over 60 years of experience serving clients in and around Melrose and Boston's North Shore.
193 Green Street, Melrose, Massachusetts, 02176, United States






