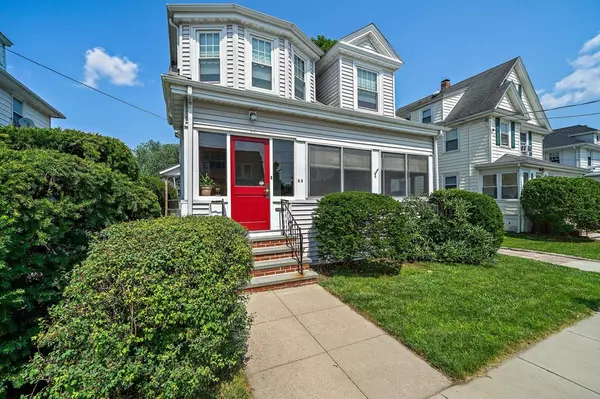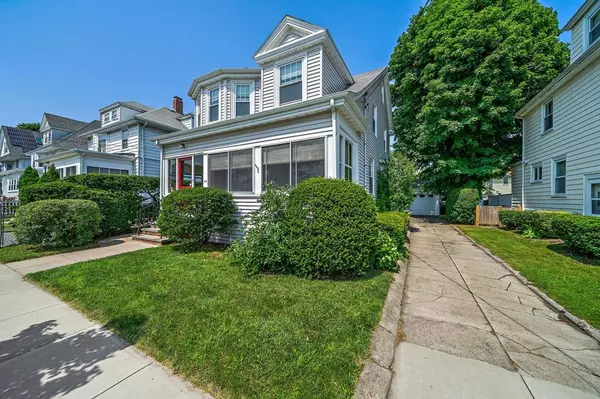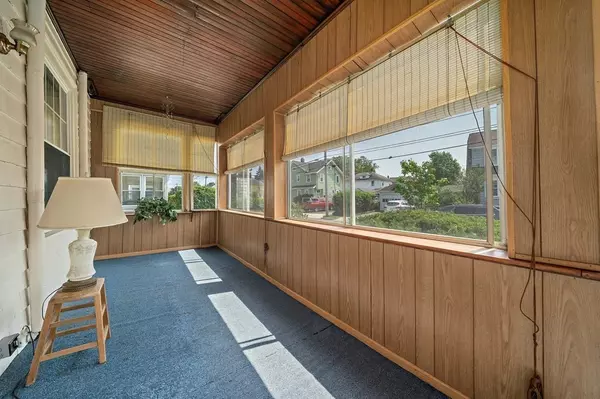$770,000
$729,900
5.5%For more information regarding the value of a property, please contact us for a free consultation.
4 Beds
1.5 Baths
1,587 SqFt
SOLD DATE : 09/01/2023
Key Details
Sold Price $770,000
Property Type Single Family Home
Sub Type Single Family Residence
Listing Status Sold
Purchase Type For Sale
Square Footage 1,587 sqft
Price per Sqft $485
Subdivision Wollaston
MLS Listing ID 73135431
Sold Date 09/01/23
Style Colonial
Bedrooms 4
Full Baths 1
Half Baths 1
HOA Y/N false
Year Built 1890
Annual Tax Amount $6,843
Tax Year 2023
Lot Size 4,356 Sqft
Acres 0.1
Property Description
This well-loved long-term family home is ready for new owners to enjoy & create many more years of special memories. Bring your ideas & vision as the home needs updating & cosmetics but will be well worth the sweat equity to capture all the charm of this great solid property. Upon entering #68 you are greeted with a welcoming 23x6 enclosed porch to envision relaxing & unwinding in for many seasons. The first floor has high ceilings & a good layout with a spacious fireplace living room / dining room with natural wood floors, eat in kitchen & half bath. 2nd floor has 4 good size bedrooms & a full bath. Walk up 3rd floor attic has lots of storage options & a bonus room. Lovely curb appeal, a private fenced back yard & a 2 car garage complete the package. Great Wollaston location near the redline T, schools, many restaurants & stores. Close proximity to all major highways & nearby beach. Offers, if any, due by 2pm Monday July 17th.
Location
State MA
County Norfolk
Zoning Res
Direction Billings Road to Tyler Street or Hancock St to Albion Rd To 68 Tyler St
Rooms
Basement Full, Unfinished
Primary Bedroom Level Second
Dining Room Flooring - Wood
Kitchen Flooring - Vinyl
Interior
Interior Features Bonus Room
Heating Baseboard, Hot Water, Oil
Cooling None
Flooring Wood
Fireplaces Number 1
Fireplaces Type Living Room
Appliance Range, Refrigerator, Utility Connections for Gas Range
Laundry In Basement
Exterior
Exterior Feature Porch - Enclosed, Fenced Yard, Garden
Garage Spaces 2.0
Fence Fenced
Community Features Public Transportation, Shopping, Park, Walk/Jog Trails, Private School, Public School, T-Station
Utilities Available for Gas Range
Waterfront Description Beach Front, Bay, 3/10 to 1/2 Mile To Beach, Beach Ownership(Public)
Roof Type Shingle
Total Parking Spaces 4
Garage Yes
Building
Lot Description Level
Foundation Concrete Perimeter
Sewer Public Sewer
Water Public
Schools
Elementary Schools Parker
Middle Schools Atlantic
High Schools North Quincy
Others
Senior Community false
Read Less Info
Want to know what your home might be worth? Contact us for a FREE valuation!

Our team is ready to help you sell your home for the highest possible price ASAP
Bought with Angela Cui • Keller Williams Realty
At Brad Hutchinson Real Estate, our main goal is simple: to assist buyers and sellers with making the best, most knowledgeable real estate decisions that are right for you. Whether you’re searching for houses for sale, commercial investment opportunities, or apartments for rent, our independent, committed staff is ready to assist you. We have over 60 years of experience serving clients in and around Melrose and Boston's North Shore.
193 Green Street, Melrose, Massachusetts, 02176, United States






