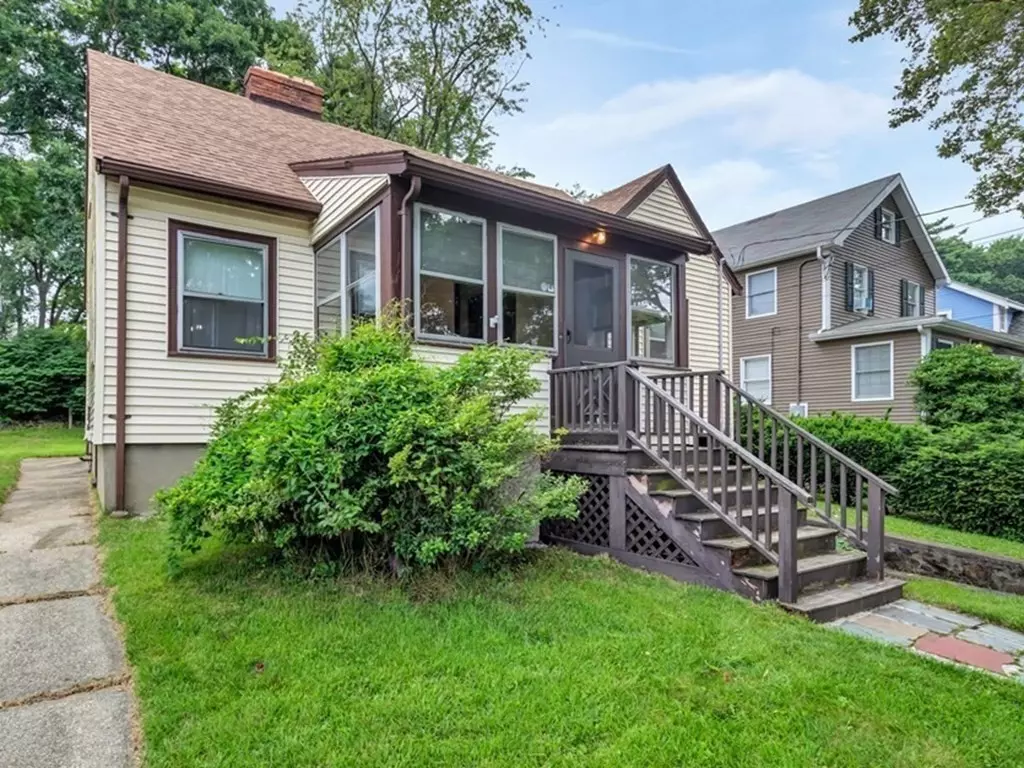$793,000
$699,900
13.3%For more information regarding the value of a property, please contact us for a free consultation.
3 Beds
1 Bath
1,154 SqFt
SOLD DATE : 08/25/2023
Key Details
Sold Price $793,000
Property Type Single Family Home
Sub Type Single Family Residence
Listing Status Sold
Purchase Type For Sale
Square Footage 1,154 sqft
Price per Sqft $687
Subdivision Heights
MLS Listing ID 73138763
Sold Date 08/25/23
Style Cape
Bedrooms 3
Full Baths 1
HOA Y/N false
Year Built 1938
Annual Tax Amount $7,739
Tax Year 2023
Lot Size 4,791 Sqft
Acres 0.11
Property Description
Brackett School Cape! Situated in one of Arlingtons most desired neighborhoods, just steps to Robbins Farm Park, this home has been lovingly maintained for over 50 yrs by the same family. The first floor consists of a fireplace living room, dining room with built-in, kitchen with access to the back yard, two well appointed bedrooms with closets & full bath. Hardwood floors throughout the home, that were mostly covered throughout ownership. The second floor features an additional bedroom and attic space with full ceiling height just waiting to be expanded! The basement has room to create finished space, as well as a storage and utility room. Direct entry two-car garage under the home. Convenient to RT2/95, or leave your car at home & take the Red Line from Alewife! From the enclosed front porch to the level back yard, there is plenty of room to relax, garden & play! The perfect home to put your HGTV/DIY design ideas to the test and gain instant equity. Don't miss this charming Cape!
Location
State MA
County Middlesex
Zoning R1
Direction Eastern Ave to Eustis
Rooms
Basement Full, Walk-Out Access, Interior Entry, Garage Access, Concrete
Primary Bedroom Level First
Dining Room Flooring - Hardwood
Kitchen Exterior Access
Interior
Heating Steam, Oil
Cooling None
Flooring Vinyl, Hardwood
Fireplaces Number 2
Fireplaces Type Living Room
Appliance Range, Refrigerator, Utility Connections for Electric Range, Utility Connections for Electric Dryer
Laundry In Basement
Exterior
Exterior Feature Porch - Enclosed, Porch - Screened
Garage Spaces 2.0
Community Features Public Transportation, Tennis Court(s), Park
Utilities Available for Electric Range, for Electric Dryer
Roof Type Shingle
Total Parking Spaces 1
Garage Yes
Building
Foundation Stone, Irregular
Sewer Public Sewer
Water Public
Architectural Style Cape
Schools
Elementary Schools Brackett
Middle Schools Gibbs/Ottoson
High Schools Ahs
Others
Senior Community false
Read Less Info
Want to know what your home might be worth? Contact us for a FREE valuation!

Our team is ready to help you sell your home for the highest possible price ASAP
Bought with Coleman Group • William Raveis R.E. & Home Services
At Brad Hutchinson Real Estate, our main goal is simple: to assist buyers and sellers with making the best, most knowledgeable real estate decisions that are right for you. Whether you’re searching for houses for sale, commercial investment opportunities, or apartments for rent, our independent, committed staff is ready to assist you. We have over 60 years of experience serving clients in and around Melrose and Boston's North Shore.
193 Green Street, Melrose, Massachusetts, 02176, United States






