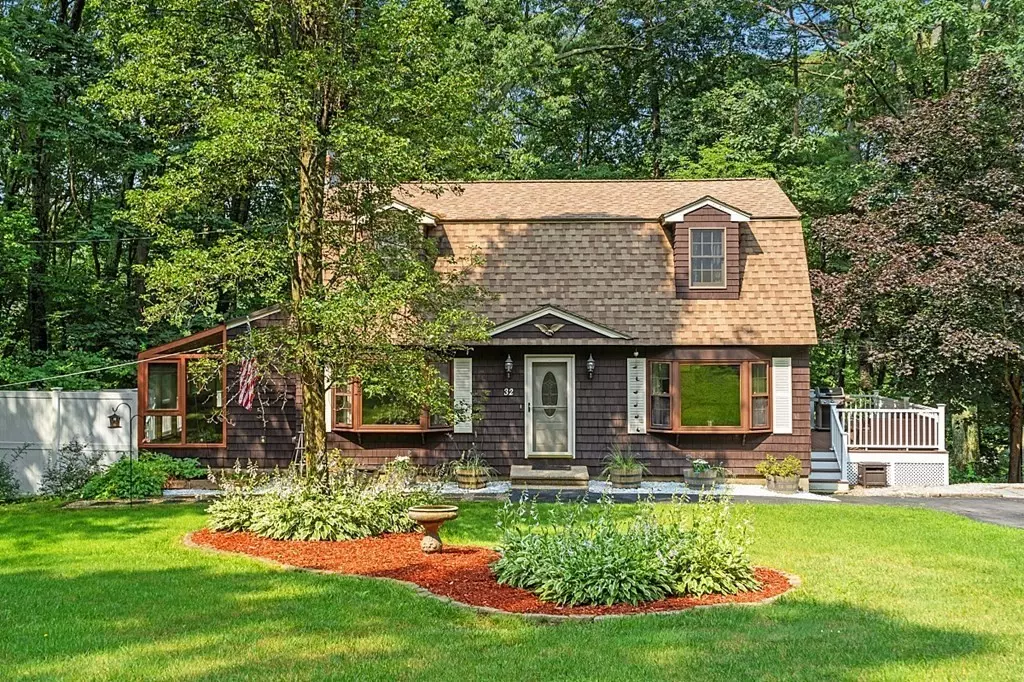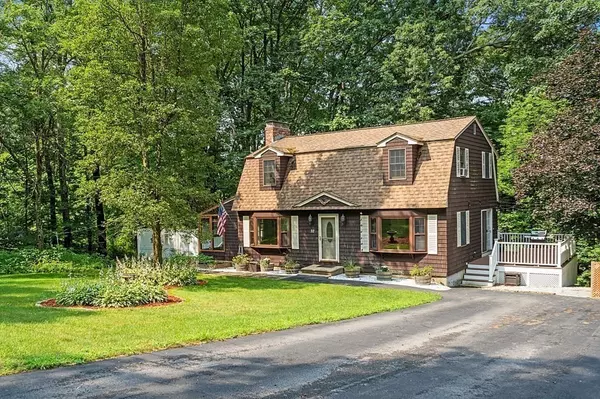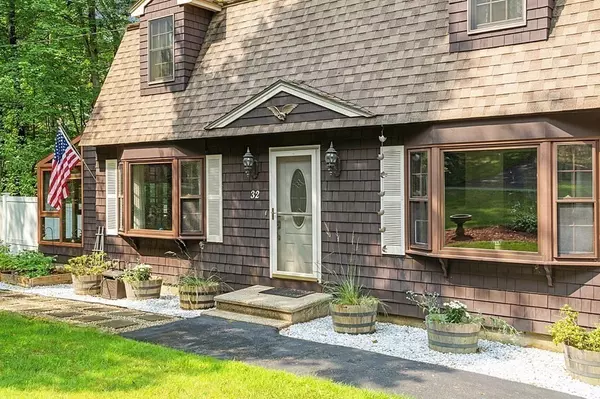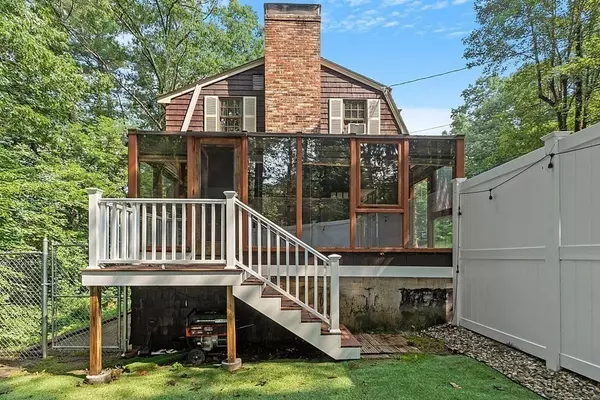$625,000
$599,900
4.2%For more information regarding the value of a property, please contact us for a free consultation.
3 Beds
1.5 Baths
1,807 SqFt
SOLD DATE : 08/22/2023
Key Details
Sold Price $625,000
Property Type Single Family Home
Sub Type Single Family Residence
Listing Status Sold
Purchase Type For Sale
Square Footage 1,807 sqft
Price per Sqft $345
MLS Listing ID 73138143
Sold Date 08/22/23
Style Gambrel /Dutch
Bedrooms 3
Full Baths 1
Half Baths 1
HOA Y/N false
Year Built 1980
Annual Tax Amount $6,765
Tax Year 2023
Lot Size 0.690 Acres
Acres 0.69
Property Description
Welcome to this beautiful home featuring 3 generous bedrooms, 1.5 baths and a delightful sunroom. This property offers comfortable living spaces and a charming ambiance that is sure to impress. Enjoy cooking in the gorgeous kitchen with its' massive Viking Stove, ample granite counter space, and tons of cabinets. Take your beverage of choice outside and sit on the newer deck, or perhaps wander into the Living Room/Dining area and sit before a fire. Walk thru the French doors to the open and airy Sunroom with windows that are tinted to help with glare, yet provide the Natural light to stream in. Half Bath with Laundry area finish the first floor. Venture up to the second floor with its' front to back Primary Bedroom, double closets and windows on three sides. Addt'l bedrooms are both generous in size with closet space sure to please. Recently updated full bath complete the second floor. Basement has full walkout, high ceilings and can be easily converted to add more living space
Location
State MA
County Middlesex
Zoning 1-Family R
Direction Use Google maps
Rooms
Basement Full, Walk-Out Access, Interior Entry
Primary Bedroom Level Second
Dining Room Flooring - Wood, Chair Rail, Lighting - Pendant
Kitchen Flooring - Stone/Ceramic Tile, Window(s) - Bay/Bow/Box, Countertops - Stone/Granite/Solid, Deck - Exterior, Exterior Access, Stainless Steel Appliances, Lighting - Overhead
Interior
Interior Features Sun Room
Heating Baseboard, Natural Gas
Cooling Window Unit(s), Wall Unit(s)
Flooring Wood, Tile, Laminate, Flooring - Stone/Ceramic Tile
Fireplaces Number 1
Fireplaces Type Living Room
Appliance Range, Dishwasher, Microwave, Refrigerator, Utility Connections for Gas Range, Utility Connections for Gas Oven, Utility Connections for Electric Dryer
Laundry First Floor, Washer Hookup
Exterior
Exterior Feature Porch, Deck, Patio
Community Features Public Transportation, Shopping, Park, Golf, Medical Facility, House of Worship, Public School
Utilities Available for Gas Range, for Gas Oven, for Electric Dryer, Washer Hookup, Generator Connection
Roof Type Shingle
Total Parking Spaces 6
Garage No
Building
Lot Description Easements, Cleared, Gentle Sloping
Foundation Concrete Perimeter
Sewer Private Sewer
Water Public
Architectural Style Gambrel /Dutch
Schools
Elementary Schools Tyngsborough El
Middle Schools Tyngsborough Mi
High Schools Tynsborough Hi
Others
Senior Community false
Read Less Info
Want to know what your home might be worth? Contact us for a FREE valuation!

Our team is ready to help you sell your home for the highest possible price ASAP
Bought with Aaron Mitchell • Archambault Real Estate
At Brad Hutchinson Real Estate, our main goal is simple: to assist buyers and sellers with making the best, most knowledgeable real estate decisions that are right for you. Whether you’re searching for houses for sale, commercial investment opportunities, or apartments for rent, our independent, committed staff is ready to assist you. We have over 60 years of experience serving clients in and around Melrose and Boston's North Shore.
193 Green Street, Melrose, Massachusetts, 02176, United States






