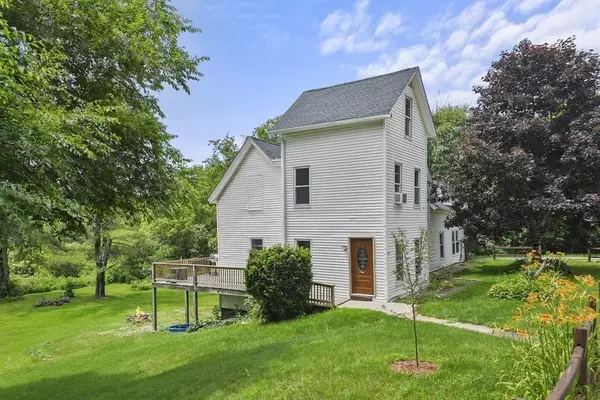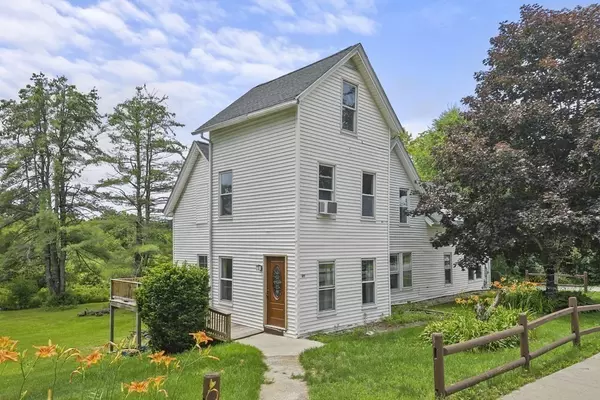$400,000
$394,000
1.5%For more information regarding the value of a property, please contact us for a free consultation.
5 Beds
3 Baths
2,332 SqFt
SOLD DATE : 08/23/2023
Key Details
Sold Price $400,000
Property Type Single Family Home
Sub Type Single Family Residence
Listing Status Sold
Purchase Type For Sale
Square Footage 2,332 sqft
Price per Sqft $171
MLS Listing ID 73131840
Sold Date 08/23/23
Bedrooms 5
Full Baths 3
HOA Y/N false
Year Built 1900
Annual Tax Amount $3,923
Tax Year 2023
Lot Size 0.530 Acres
Acres 0.53
Property Description
SELLER'S LENDER HAS APPROVED NEW BUYER TO ASSUME THE MORTGAGE AT 4%! Regretting not buying when interest rates were low? here is your second chance! Looking for INLAW POTENTIAL? Renovated, move-in ready four bedroom, three full bath colonial offers a spacious kitchen with stainless steel appliances, granite counter tops, and breakfast peninsula.The dining room features a slider out to the expansive deck overlooking the more than half-acre lot surrounded by conservation land.This home was converted from a side-by-side two family, and with some minor touches could have the potential for a perfect in-law set up. Use your imagination!. Updated electrical, newer roof and new furnace means all the big ticket items are already done! Just move in and start making memories in this wonderful home in the up and coming town of Athol.
Location
State MA
County Worcester
Zoning RB
Direction Crescent Street to Fish Street to Pequoig Ave
Rooms
Family Room Closet, Flooring - Vinyl, Cable Hookup, Open Floorplan
Basement Full, Walk-Out Access, Interior Entry, Concrete, Unfinished
Primary Bedroom Level Second
Dining Room Flooring - Vinyl, Breakfast Bar / Nook, Deck - Exterior, Exterior Access, Open Floorplan, Slider
Kitchen Closet, Flooring - Vinyl, Window(s) - Bay/Bow/Box, Countertops - Stone/Granite/Solid, Stainless Steel Appliances
Interior
Interior Features Cable Hookup, Entrance Foyer, Other
Heating Baseboard, Propane
Cooling None
Flooring Tile, Vinyl, Carpet, Flooring - Vinyl
Appliance Range, Oven, Dishwasher, Microwave, Refrigerator, Washer, Dryer, Utility Connections for Electric Range, Utility Connections for Electric Dryer
Laundry Flooring - Stone/Ceramic Tile, Deck - Exterior, Electric Dryer Hookup, Exterior Access, Washer Hookup, First Floor
Exterior
Exterior Feature Porch, Deck - Wood, Rain Gutters, Storage, Screens, Garden
Community Features Park, Walk/Jog Trails, Bike Path, Public School
Utilities Available for Electric Range, for Electric Dryer, Washer Hookup
Roof Type Shingle, Rubber
Total Parking Spaces 2
Garage No
Building
Lot Description Cleared, Gentle Sloping
Foundation Block, Stone, Brick/Mortar, Other
Sewer Public Sewer
Water Public
Others
Senior Community false
Read Less Info
Want to know what your home might be worth? Contact us for a FREE valuation!

Our team is ready to help you sell your home for the highest possible price ASAP
Bought with Michelle Peterson • Elm Grove Realty, LLC

At Brad Hutchinson Real Estate, our main goal is simple: to assist buyers and sellers with making the best, most knowledgeable real estate decisions that are right for you. Whether you’re searching for houses for sale, commercial investment opportunities, or apartments for rent, our independent, committed staff is ready to assist you. We have over 60 years of experience serving clients in and around Melrose and Boston's North Shore.
193 Green Street, Melrose, Massachusetts, 02176, United States






