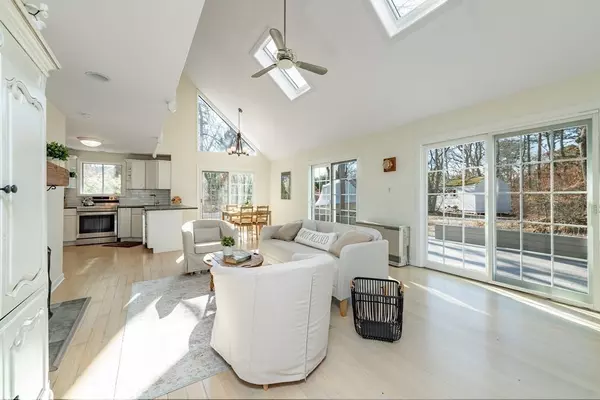$1,325,000
$1,399,000
5.3%For more information regarding the value of a property, please contact us for a free consultation.
4 Beds
2 Baths
1,532 SqFt
SOLD DATE : 08/21/2023
Key Details
Sold Price $1,325,000
Property Type Single Family Home
Sub Type Single Family Residence
Listing Status Sold
Purchase Type For Sale
Square Footage 1,532 sqft
Price per Sqft $864
MLS Listing ID 73088704
Sold Date 08/21/23
Style Saltbox
Bedrooms 4
Full Baths 2
HOA Y/N false
Year Built 1986
Annual Tax Amount $2,378
Tax Year 2023
Lot Size 0.950 Acres
Acres 0.95
Property Description
This lovingly maintained four-bedroom Saltbox, set on .95 acres, has been recently renovated and is move-in ready. The location is ideal ~ located on a quiet street off the bike path, with easy access to State Beach and downtown Edgartown, where you can enjoy some of the finest shopping and dining on the Island! The spacious open-concept floor plan with vaulted ceilings includes a living room with a fireplace, dining room, and kitchen with a breakfast bar for casual dining. Large windows, two skylights, and three sets of sliders that lead to a new wrap-around Azek deck create a welcoming abundance of natural sunlight throughout the house. The primary bedroom, a second bedroom, and a shared full bath are situated at the back of the main floor. A balcony hallway with a creative desk space at the end is on the second floor, with two additional bedrooms and another shared full bath. Being sold partially furnished, this offering is a must-see!
Location
State MA
County Dukes
Area Edgartown
Zoning R20
Direction 39 Prices Way is on the left - look for the buoys on the tree.
Rooms
Primary Bedroom Level Main, First
Dining Room Skylight, Vaulted Ceiling(s), Flooring - Wood
Kitchen Flooring - Hardwood, Countertops - Stone/Granite/Solid, Breakfast Bar / Nook, Open Floorplan, Remodeled, Stainless Steel Appliances
Interior
Heating Ductless
Cooling Ductless
Flooring Wood, Tile, Carpet
Fireplaces Number 1
Fireplaces Type Living Room
Appliance Range, Dishwasher, Microwave, Refrigerator, Washer, Dryer, Utility Connections for Electric Range, Utility Connections for Electric Oven, Utility Connections for Electric Dryer
Laundry Bathroom - Full, Flooring - Stone/Ceramic Tile, Main Level, First Floor
Exterior
Exterior Feature Deck - Composite, Storage, Outdoor Shower
Community Features Public Transportation, Shopping, Walk/Jog Trails, Golf, Bike Path, Conservation Area, House of Worship, Public School
Utilities Available for Electric Range, for Electric Oven, for Electric Dryer
Roof Type Shingle
Total Parking Spaces 4
Garage No
Building
Lot Description Wooded, Level
Foundation Other
Sewer Private Sewer
Water Private
Others
Senior Community false
Read Less Info
Want to know what your home might be worth? Contact us for a FREE valuation!

Our team is ready to help you sell your home for the highest possible price ASAP
Bought with Stephanie Roache • Donnelly + Co.

At Brad Hutchinson Real Estate, our main goal is simple: to assist buyers and sellers with making the best, most knowledgeable real estate decisions that are right for you. Whether you’re searching for houses for sale, commercial investment opportunities, or apartments for rent, our independent, committed staff is ready to assist you. We have over 60 years of experience serving clients in and around Melrose and Boston's North Shore.
193 Green Street, Melrose, Massachusetts, 02176, United States






