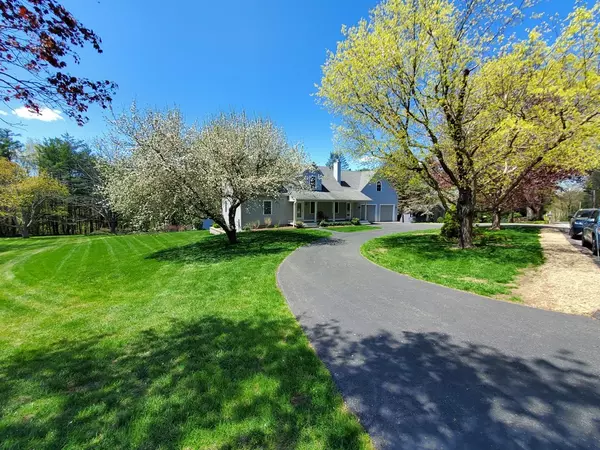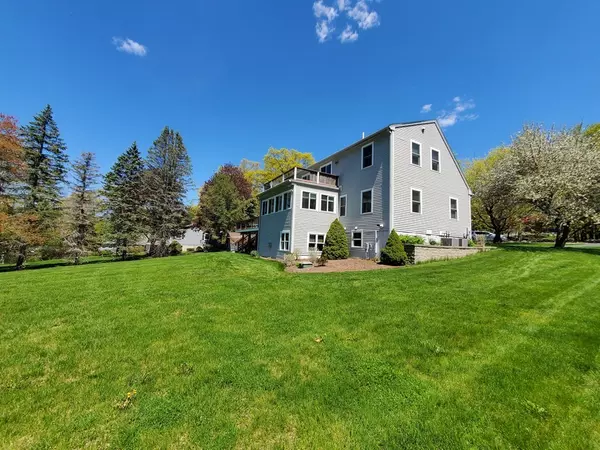$835,000
$859,900
2.9%For more information regarding the value of a property, please contact us for a free consultation.
4 Beds
3 Baths
3,100 SqFt
SOLD DATE : 07/18/2023
Key Details
Sold Price $835,000
Property Type Single Family Home
Sub Type Single Family Residence
Listing Status Sold
Purchase Type For Sale
Square Footage 3,100 sqft
Price per Sqft $269
MLS Listing ID 73110283
Sold Date 07/18/23
Style Cape
Bedrooms 4
Full Baths 3
HOA Y/N false
Year Built 2012
Annual Tax Amount $9,495
Tax Year 2023
Lot Size 2.780 Acres
Acres 2.78
Property Description
Located 10 minutes from Mt Wachusett with plenty of hiking and skiing trails, come see this spectacular New England Contemporary Cape located on 2.78 acres of beautiful land and landscaping. Pull into the circle driveway and walk thru the mudroom into your beautiful chief's kitchen, complete with cherry cabinets, oversized island, 6 burner gas stove and wall oven. Original owner built this house custom with wet-cell foam insulation and high-end window and doors, making it a very efficient house to heat and cool. There are decks on each floor offering seasonal views of Mt Wachusett, open layout, 4 bedrooms and 3 baths, plus a large bonus room over the garage for rec or another bedroom. Outside is plenty of lawn, gardens, and a barn wired with 200A service for plenty of recreation use. Downstairs is a bonus room, prewired for an indoor hot tub as well as more basement to finish and a walk out to the back yard. Too much to list, COME TAKE A LOOK!!!
Location
State MA
County Worcester
Zoning Res
Direction Rt 62 to Beaman Rd
Rooms
Basement Full, Partially Finished
Interior
Interior Features Central Vacuum
Heating Forced Air, Oil
Cooling Central Air
Flooring Wood, Carpet
Fireplaces Number 1
Appliance Oven, Dishwasher, Microwave, Countertop Range, Refrigerator, Utility Connections for Gas Range
Exterior
Garage Spaces 2.0
Utilities Available for Gas Range
View Y/N Yes
View Scenic View(s)
Total Parking Spaces 8
Garage Yes
Building
Lot Description Wooded
Foundation Concrete Perimeter
Sewer Private Sewer
Water Public
Architectural Style Cape
Others
Senior Community false
Read Less Info
Want to know what your home might be worth? Contact us for a FREE valuation!

Our team is ready to help you sell your home for the highest possible price ASAP
Bought with Sarah Mahoney • Michael Toomey & Associates, Inc.
At Brad Hutchinson Real Estate, our main goal is simple: to assist buyers and sellers with making the best, most knowledgeable real estate decisions that are right for you. Whether you’re searching for houses for sale, commercial investment opportunities, or apartments for rent, our independent, committed staff is ready to assist you. We have over 60 years of experience serving clients in and around Melrose and Boston's North Shore.
193 Green Street, Melrose, Massachusetts, 02176, United States






