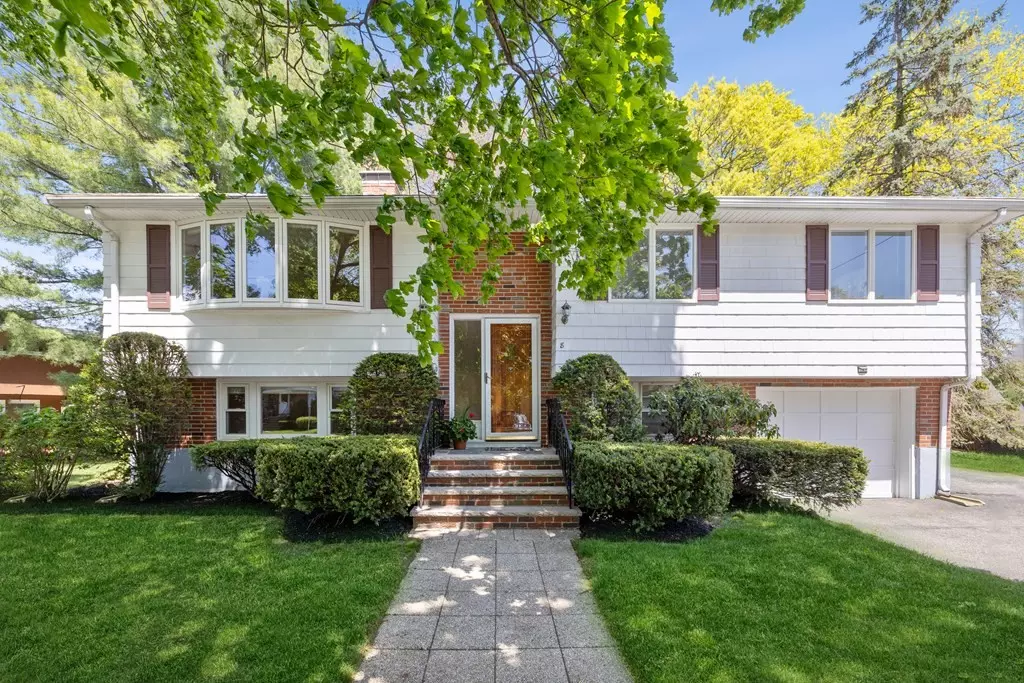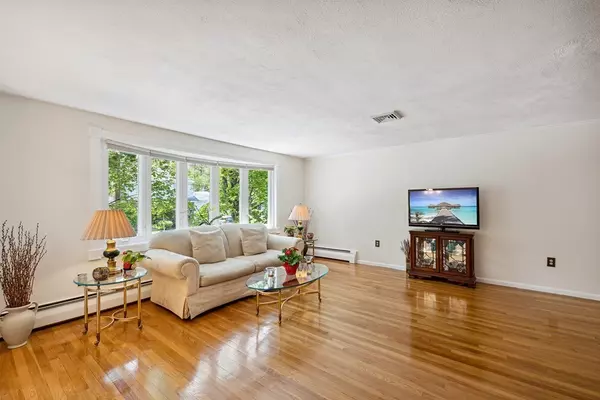$800,000
$809,000
1.1%For more information regarding the value of a property, please contact us for a free consultation.
4 Beds
2 Baths
2,342 SqFt
SOLD DATE : 07/12/2023
Key Details
Sold Price $800,000
Property Type Single Family Home
Sub Type Single Family Residence
Listing Status Sold
Purchase Type For Sale
Square Footage 2,342 sqft
Price per Sqft $341
MLS Listing ID 73113773
Sold Date 07/12/23
Bedrooms 4
Full Baths 2
HOA Y/N false
Year Built 1961
Annual Tax Amount $5,684
Tax Year 2023
Lot Size 0.550 Acres
Acres 0.55
Property Description
Prime Westside Location-Lexington Line! Pride of Ownership, with attention to details! Move right into this 9 Rooms 4 Bedrooms 2 Bathrooms Split Level Home, with garage under, located on a Cul-De-Sac. Perfect for indoor, as well as, outdoor gatherings and entertaining. Inviting open floor plan. Freshly painted. Abundance of natural light. First floor living room with Fireplace and 10+ foot bow window, opens to dining room with large picture window . Kitchen opens to the Den, with vaulted ceiling, recessed lights and sliding glass door to the 18 X 12 deck, overlooking your 23,854 sq ft landscaped, wooded, level lot. In-ground sprinkler system. Multi generational living potential. Lower level family room with fireplace and cedar closet, along with 4th bedroom/home office, adjacent to second updated bathroom. Laundry area ready for sink connection and has workshop/storage area. Additional exterior storage area. Convenient to Restaurants, Shopping and Major Highways.
Location
State MA
County Middlesex
Zoning R-1
Direction Russell Street to Parliament Lane
Rooms
Family Room Cedar Closet(s), Flooring - Wall to Wall Carpet
Basement Partially Finished, Walk-Out Access
Primary Bedroom Level First
Dining Room Flooring - Hardwood, Window(s) - Picture
Kitchen Flooring - Vinyl, Countertops - Upgraded
Interior
Interior Features Vaulted Ceiling(s), Recessed Lighting, Slider, Den
Heating Baseboard, Natural Gas
Cooling Central Air
Flooring Tile, Vinyl, Carpet, Hardwood, Flooring - Wall to Wall Carpet
Fireplaces Number 2
Fireplaces Type Family Room, Living Room
Appliance Oven, Dishwasher, Disposal, Countertop Range, Refrigerator, Washer, Dryer, Gas Water Heater, Tank Water Heater, Plumbed For Ice Maker, Utility Connections for Gas Oven, Utility Connections for Gas Dryer
Laundry Gas Dryer Hookup, Washer Hookup, In Basement
Exterior
Exterior Feature Rain Gutters, Sprinkler System
Garage Spaces 1.0
Community Features Public Transportation, Shopping, Park, Walk/Jog Trails, Highway Access
Utilities Available for Gas Oven, for Gas Dryer, Washer Hookup, Icemaker Connection
Roof Type Shingle
Total Parking Spaces 4
Garage Yes
Building
Lot Description Cul-De-Sac, Wooded, Easements, Level
Foundation Concrete Perimeter
Sewer Public Sewer
Water Public
Schools
Elementary Schools Reeves
Middle Schools Joyce
High Schools Woburn Memorial
Others
Senior Community false
Read Less Info
Want to know what your home might be worth? Contact us for a FREE valuation!

Our team is ready to help you sell your home for the highest possible price ASAP
Bought with Tsung-Megason Group • Compass
At Brad Hutchinson Real Estate, our main goal is simple: to assist buyers and sellers with making the best, most knowledgeable real estate decisions that are right for you. Whether you’re searching for houses for sale, commercial investment opportunities, or apartments for rent, our independent, committed staff is ready to assist you. We have over 60 years of experience serving clients in and around Melrose and Boston's North Shore.
193 Green Street, Melrose, Massachusetts, 02176, United States






